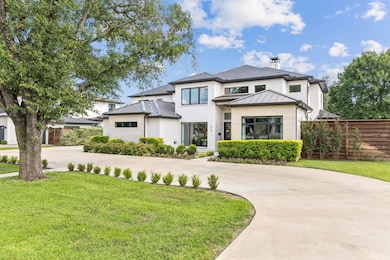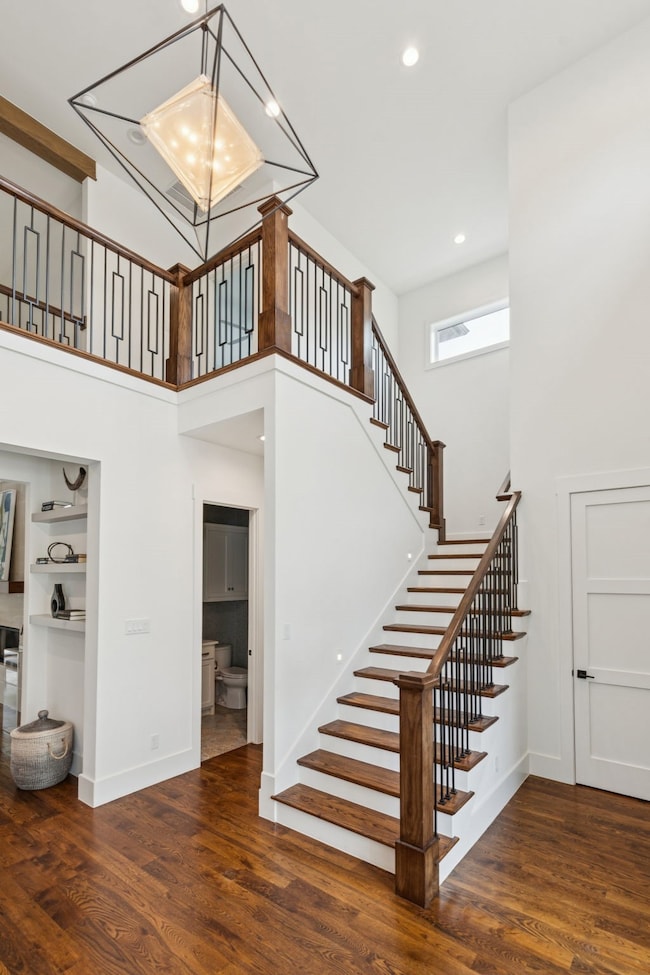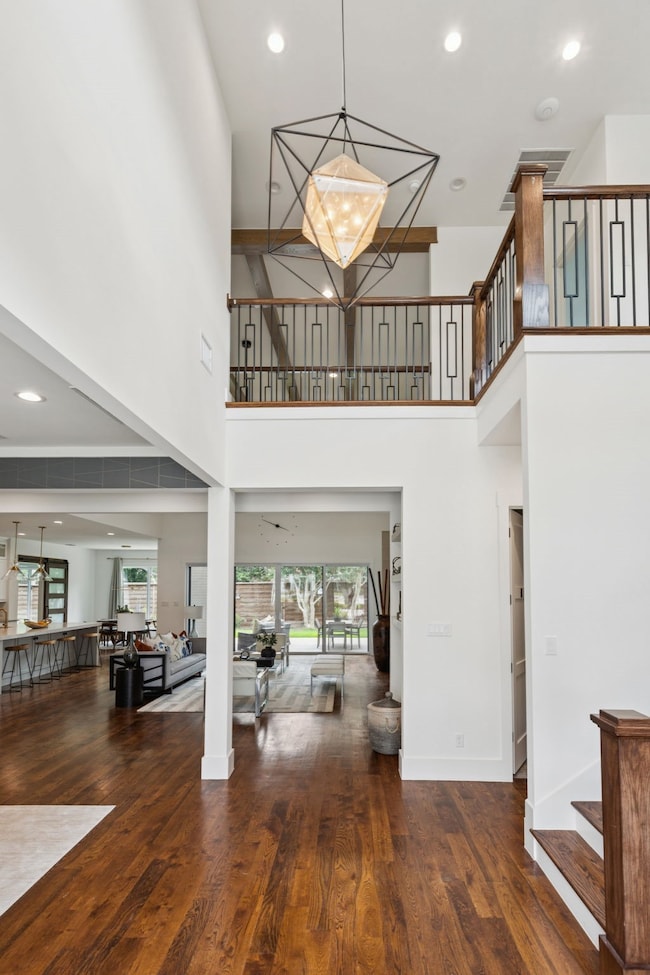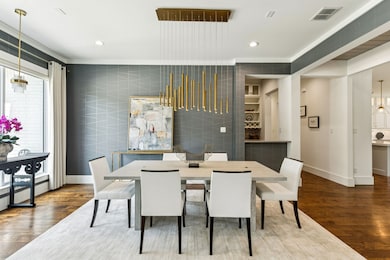
5960 Williamstown Rd Dallas, TX 75230
Melshire Estates NeighborhoodEstimated payment $22,110/month
Highlights
- Built-In Refrigerator
- Dual Staircase
- Contemporary Architecture
- Open Floorplan
- Deck
- Wood Flooring
About This Home
Discover the epitome of luxury with this exquisite home meticulously designed to cater to both relaxation and entertainment. With 5 spacious bedroom suites all with elegantly appointed baths, this residence ensures comfort for family and guests alike.
Step inside to a modern architectural design that seamlessly blends casual elegance with functional living spaces. The open-concept floor plan highlighted by the spacious and open great room allows natural light to cascade through the large windows.
The formal dining has beautiful wall coverings adding another level of interest.
The gourmet kitchen with Thermador appliances, an oversized island and breakfast area make it perfect for everyday living and entertaining. The second living area is great for casual living and a flex space for an exercise room.
The light and bright primary suite has floor to ceiling windows and a private entrance to the patio. The soft but elegant wall coverings make it a serene space and the luxurious bath is the perfect space to unwind.
The office with built-in desk and bookshelves, guest suite, pool bath and powder bath complete the first floor.
Upstairs are three ensuite bedrooms, a living area with an entertainment center, half bath, and a patio and balcony.
Outside, the property continues to impress with an outdoor shower and living spaces designed for relaxation and entertainment. The 3 car garage with epoxy floors provides ample space for storage.
This home is a rare find, offering the perfect balance of luxury and convenience.
Listing Agent
Compass RE Texas, LLC. Brokerage Phone: 469-835-5363 License #0518368 Listed on: 07/14/2025

Home Details
Home Type
- Single Family
Est. Annual Taxes
- $52,967
Year Built
- Built in 2019
Lot Details
- 0.37 Acre Lot
- Lot Dimensions are 107x150
- Wood Fence
- Interior Lot
- Sprinkler System
Parking
- 3 Car Attached Garage
- Front Facing Garage
- Epoxy
- Circular Driveway
Home Design
- Contemporary Architecture
- Brick Exterior Construction
- Slab Foundation
- Composition Roof
Interior Spaces
- 5,329 Sq Ft Home
- 2-Story Property
- Open Floorplan
- Wet Bar
- Dual Staircase
- Built-In Features
- Dry Bar
- Decorative Fireplace
- Fireplace With Gas Starter
- Window Treatments
Kitchen
- Eat-In Kitchen
- Double Oven
- Gas Range
- Warming Drawer
- Microwave
- Built-In Refrigerator
- Ice Maker
- Dishwasher
- Kitchen Island
- Disposal
Flooring
- Wood
- Carpet
- Ceramic Tile
Bedrooms and Bathrooms
- 5 Bedrooms
- Walk-In Closet
Home Security
- Home Security System
- Carbon Monoxide Detectors
- Fire and Smoke Detector
Outdoor Features
- Balcony
- Deck
- Covered patio or porch
Schools
- Nathan Adams Elementary School
- White High School
Utilities
- Central Heating and Cooling System
- Heating System Uses Natural Gas
- Vented Exhaust Fan
- High Speed Internet
Community Details
- Melshire Estates Subdivision
Listing and Financial Details
- Legal Lot and Block 9 / G/699
- Assessor Parcel Number 00000661156000000
Map
Home Values in the Area
Average Home Value in this Area
Tax History
| Year | Tax Paid | Tax Assessment Tax Assessment Total Assessment is a certain percentage of the fair market value that is determined by local assessors to be the total taxable value of land and additions on the property. | Land | Improvement |
|---|---|---|---|---|
| 2024 | $39,204 | $2,369,870 | $695,500 | $1,674,370 |
| 2023 | $39,204 | $2,270,100 | $535,000 | $1,735,100 |
| 2022 | $45,632 | $1,825,000 | $535,000 | $1,290,000 |
| 2021 | $42,208 | $1,600,000 | $492,200 | $1,107,800 |
| 2020 | $32,167 | $1,185,710 | $492,200 | $693,510 |
| 2019 | $16,739 | $588,330 | $492,200 | $96,130 |
| 2018 | $14,743 | $542,170 | $470,800 | $71,370 |
| 2017 | $14,743 | $542,170 | $470,800 | $71,370 |
| 2016 | $14,038 | $516,230 | $460,100 | $56,130 |
| 2015 | $4,492 | $477,020 | $406,600 | $70,420 |
| 2014 | $4,492 | $415,310 | $347,750 | $67,560 |
Property History
| Date | Event | Price | Change | Sq Ft Price |
|---|---|---|---|---|
| 07/14/2025 07/14/25 | For Sale | $3,195,000 | +78.5% | $600 / Sq Ft |
| 06/23/2020 06/23/20 | Sold | -- | -- | -- |
| 04/23/2020 04/23/20 | Pending | -- | -- | -- |
| 04/10/2020 04/10/20 | Price Changed | $1,790,000 | -5.8% | $340 / Sq Ft |
| 01/21/2020 01/21/20 | Price Changed | $1,899,900 | 0.0% | $361 / Sq Ft |
| 11/01/2019 11/01/19 | For Sale | $1,900,000 | +252.5% | $361 / Sq Ft |
| 04/22/2019 04/22/19 | Sold | -- | -- | -- |
| 03/21/2019 03/21/19 | Pending | -- | -- | -- |
| 03/11/2019 03/11/19 | For Sale | $539,000 | -- | $271 / Sq Ft |
Purchase History
| Date | Type | Sale Price | Title Company |
|---|---|---|---|
| Warranty Deed | -- | None Listed On Document | |
| Vendors Lien | -- | None Available | |
| Vendors Lien | -- | Republic Title Of Texas |
Mortgage History
| Date | Status | Loan Amount | Loan Type |
|---|---|---|---|
| Open | $1,000,000 | Credit Line Revolving | |
| Previous Owner | $1,280,000 | New Conventional | |
| Previous Owner | $1,085,695 | Purchase Money Mortgage |
Similar Homes in the area
Source: North Texas Real Estate Information Systems (NTREIS)
MLS Number: 20981650
APN: 00000661156000000
- 5961 Williamstown Rd
- 5948 Melshire Dr
- 5990 Lindenshire Ln Unit 116A
- 5919 Lindenshire Ln
- 12005 Timberlake Ct
- 12006 Tavel Cir
- 6015 Steamboat Dr
- 5832 Charlestown Dr
- 5816 Willow Ln
- 5811 Meletio Ln
- 6014 Shetland Dr
- 5747 Charlestown Dr
- 5723 Meletio Ln
- 12103 Talmay Dr
- 5808 Brookstown Dr
- 11736 Jamestown Rd
- 12308 Brittany Cir
- 5624 Melshire Dr
- 5706 Lindenshire Ln
- 6301 Churchill Way
- 5948 Melshire Dr
- 6015 Steamboat Dr
- 5811 Meletio Ln
- 6218 Turner Way
- 5624 Melshire Dr
- 12721 Preston Rd
- 5729 Northmoor Dr
- 5616 Mcshann Rd
- 12219 Marbrook Dr
- 12617 Montfort Dr
- 11804 Forest Lakes Ln
- 6104 Lyndon b Johnson Fwy
- 6522 Willow Ln
- 12202 Montego Plaza
- 5580 Harvest Hill Rd
- 12888 Montfort Dr Unit 156
- 12888 Montfort Dr Unit 152
- 12888 Montfort Dr
- 11503 W Ricks Cir
- 6441 Linden Ln






