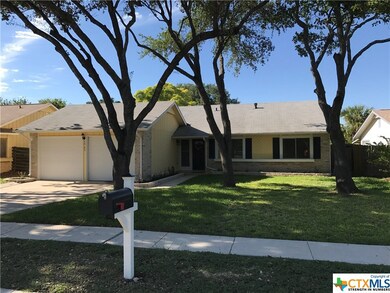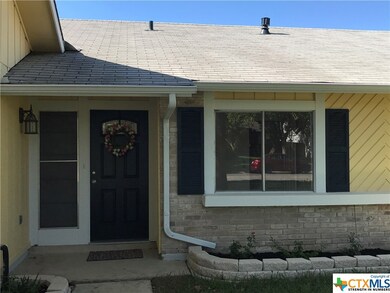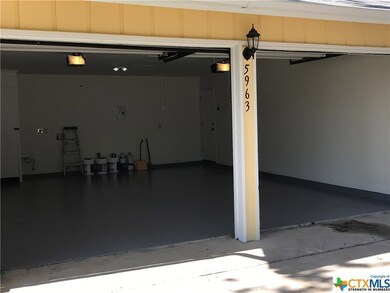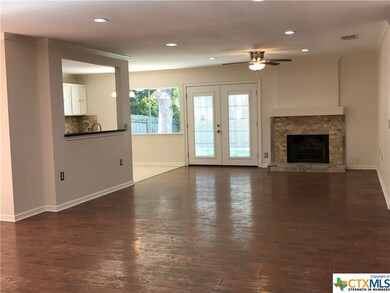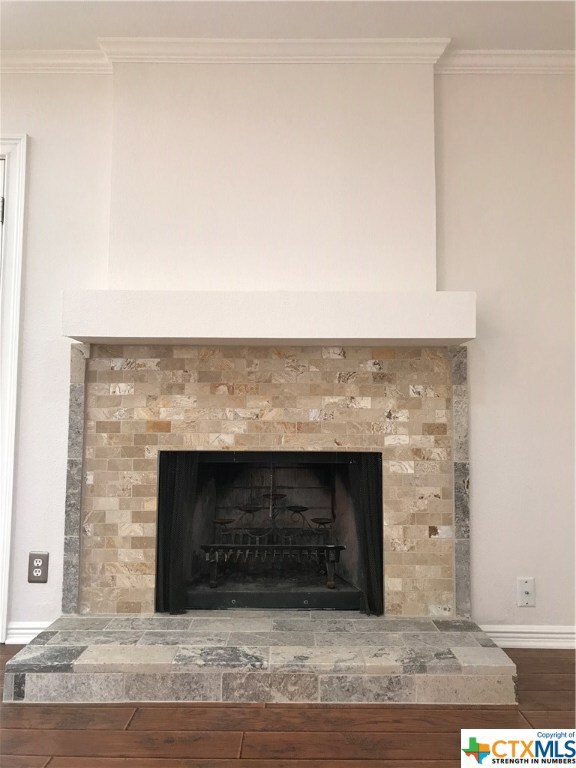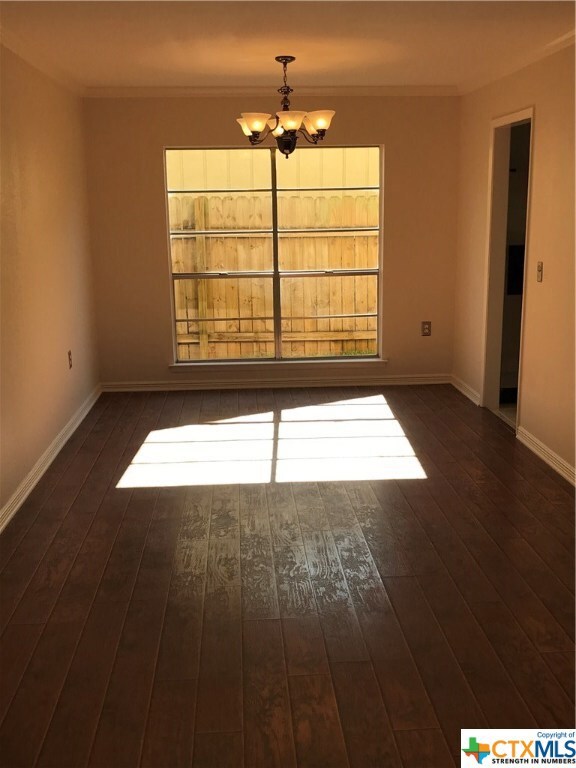
5963 Lost Creek San Antonio, TX 78247
Comanche Lookout Park NeighborhoodHighlights
- Custom Closet System
- Contemporary Architecture
- No HOA
- Steubing Ranch Elementary School Rated A-
- Granite Countertops
- Breakfast Area or Nook
About This Home
As of July 2025An Absolute Gem awaits you in this meticulously finished 4 bedroom, 2 bath home with large yard in High Country. Home offers an open floor plan with beautiful granite counter kitchen with large cabinets and stainless steel appliances. New flooring, LED lighting and crown molding throughout, beautifully renovated bathrooms and fixtures. Large garage has sealed flooring and door openers. Large patio great for lounging and grilling. Close to schools, Forum shopping, Randolph AFB, Loop 1604 & I-35 N.
Last Buyer's Agent
NON-MEMBER AGENT TEAM
Non Member Office
Home Details
Home Type
- Single Family
Est. Annual Taxes
- $4,175
Year Built
- Built in 1979
Lot Details
- 7,440 Sq Ft Lot
- Privacy Fence
- Wood Fence
Parking
- 2 Car Attached Garage
- Garage Door Opener
Home Design
- Contemporary Architecture
- Brick Exterior Construction
- Slab Foundation
- Clapboard
Interior Spaces
- 1,554 Sq Ft Home
- Property has 1 Level
- Fireplace With Gas Starter
- Double Pane Windows
- Formal Dining Room
Kitchen
- Breakfast Area or Nook
- Open to Family Room
- Range<<rangeHoodToken>>
- Plumbed For Ice Maker
- Dishwasher
- Granite Countertops
- Disposal
Flooring
- Carpet
- Laminate
- Tile
Bedrooms and Bathrooms
- 4 Bedrooms
- Custom Closet System
- Walk-In Closet
- 2 Full Bathrooms
- Shower Only
- Walk-in Shower
Laundry
- Laundry in Garage
- Washer and Electric Dryer Hookup
Home Security
- Carbon Monoxide Detectors
- Fire and Smoke Detector
Location
- City Lot
Utilities
- Central Heating and Cooling System
- Heating System Uses Natural Gas
- Gas Water Heater
- High Speed Internet
- Phone Available
- Cable TV Available
Community Details
- No Home Owners Association
- High Country Bl 17771 Un 4 Subdivision
Listing and Financial Details
- Legal Lot and Block 34 / 27
- Assessor Parcel Number 17771-027-0340
Ownership History
Purchase Details
Home Financials for this Owner
Home Financials are based on the most recent Mortgage that was taken out on this home.Purchase Details
Purchase Details
Home Financials for this Owner
Home Financials are based on the most recent Mortgage that was taken out on this home.Purchase Details
Home Financials for this Owner
Home Financials are based on the most recent Mortgage that was taken out on this home.Purchase Details
Home Financials for this Owner
Home Financials are based on the most recent Mortgage that was taken out on this home.Similar Homes in San Antonio, TX
Home Values in the Area
Average Home Value in this Area
Purchase History
| Date | Type | Sale Price | Title Company |
|---|---|---|---|
| Vendors Lien | -- | My Title Co Of Texas | |
| Warranty Deed | -- | None Available | |
| Interfamily Deed Transfer | -- | None Available | |
| Vendors Lien | -- | Lalt | |
| Warranty Deed | -- | -- |
Mortgage History
| Date | Status | Loan Amount | Loan Type |
|---|---|---|---|
| Open | $163,700 | New Conventional | |
| Closed | $173,820 | New Conventional | |
| Previous Owner | $97,169 | FHA | |
| Previous Owner | $103,565 | Purchase Money Mortgage | |
| Previous Owner | $100,000 | Unknown | |
| Previous Owner | $63,000 | Seller Take Back | |
| Closed | $6,500 | No Value Available |
Property History
| Date | Event | Price | Change | Sq Ft Price |
|---|---|---|---|---|
| 07/17/2025 07/17/25 | Sold | -- | -- | -- |
| 07/15/2025 07/15/25 | Pending | -- | -- | -- |
| 07/08/2025 07/08/25 | Off Market | -- | -- | -- |
| 06/19/2025 06/19/25 | For Sale | $260,000 | +18.7% | $167 / Sq Ft |
| 12/21/2017 12/21/17 | Sold | -- | -- | -- |
| 11/21/2017 11/21/17 | Pending | -- | -- | -- |
| 09/12/2017 09/12/17 | For Sale | $219,000 | -- | $141 / Sq Ft |
Tax History Compared to Growth
Tax History
| Year | Tax Paid | Tax Assessment Tax Assessment Total Assessment is a certain percentage of the fair market value that is determined by local assessors to be the total taxable value of land and additions on the property. | Land | Improvement |
|---|---|---|---|---|
| 2023 | $4,175 | $229,440 | $55,950 | $221,180 |
| 2022 | $5,147 | $208,582 | $44,790 | $190,760 |
| 2021 | $4,844 | $189,620 | $37,270 | $152,350 |
| 2020 | $4,648 | $179,240 | $26,100 | $153,140 |
| 2019 | $4,542 | $170,550 | $26,100 | $144,450 |
| 2018 | $4,348 | $162,850 | $26,100 | $136,750 |
| 2017 | $4,051 | $150,320 | $26,100 | $124,220 |
| 2016 | $3,766 | $139,766 | $26,100 | $114,180 |
| 2015 | -- | $127,060 | $20,150 | $106,910 |
| 2014 | -- | $116,430 | $0 | $0 |
Agents Affiliated with this Home
-
A
Seller's Agent in 2025
Ana Sanchez
1st Choice Realty Group
-
Jahda Longoria

Buyer's Agent in 2025
Jahda Longoria
Keller Williams City-View
(210) 315-3539
1 in this area
73 Total Sales
-
Tony Garza
T
Seller's Agent in 2017
Tony Garza
Real Broker, LLC
(210) 389-2089
-
N
Buyer's Agent in 2017
NON-MEMBER AGENT TEAM
Non Member Office
Map
Source: Central Texas MLS (CTXMLS)
MLS Number: 323557
APN: 17771-027-0340
- 5867 Oak Run St
- 16507 Paso Rio Creek
- 17214 Irongate Rail
- 5838 Misty Glen
- 17018 Cortland Ridge
- 17002 Cortland Ridge
- 5802 Kissing Oak St
- 3510 Rocky Creek
- 6149 Cloudy Ridge St
- 5827 Sun Ridge St
- 17031 Lands Wake
- 16334 Boulder Pass St
- 6219 Alta Puerta
- 6214 Higbee Mill
- 5815 Oak Run St
- 17003 Talon Path
- 16307 Lantana Point
- 16327 Amistad Pass
- 5807 Sun Ridge St
- 5454 Vista Ct

