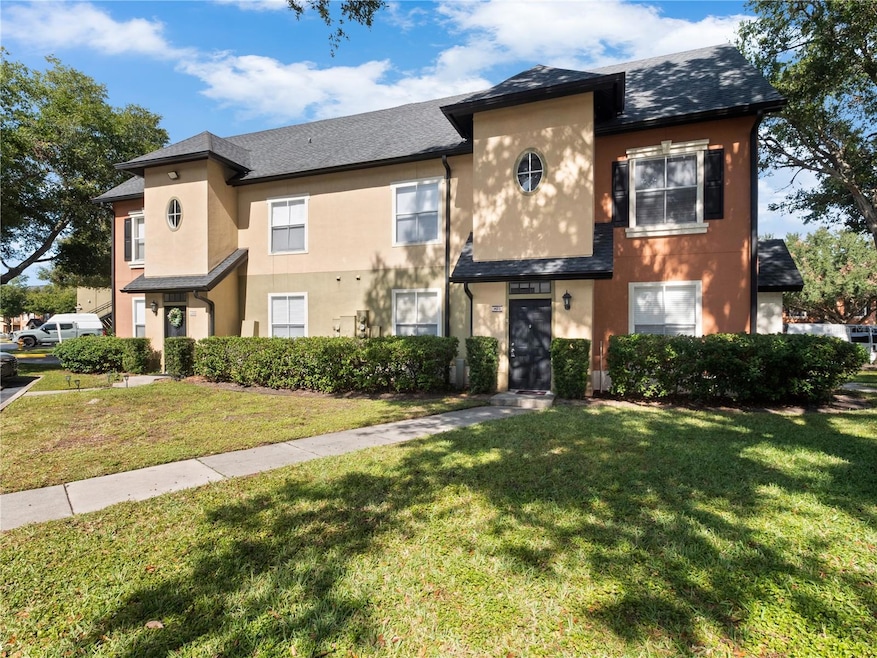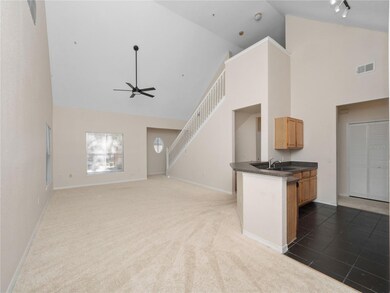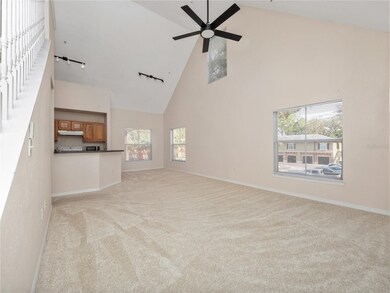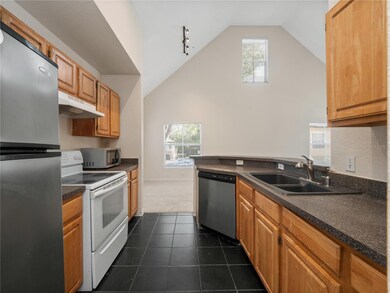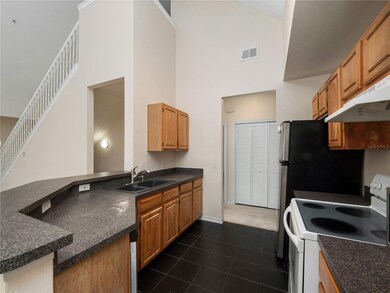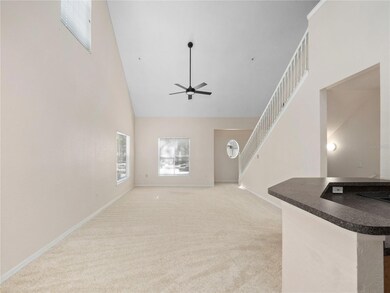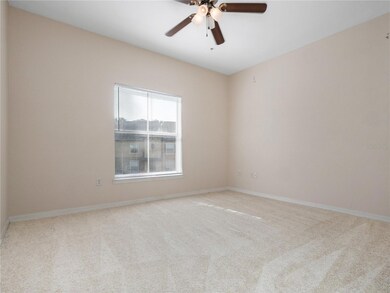
5963 Westgate Dr Unit 1423 Orlando, FL 32835
MetroWest NeighborhoodEstimated payment $1,909/month
Highlights
- Oak Trees
- Gated Community
- Clubhouse
- Olympia High Rated A-
- Open Floorplan
- Private Lot
About This Home
Spacious 2-bedroom, 2-bath condominium with a versatile loft that can serve as a 3rd bedroom, home office, or flex space! This split plan offers an open layout with cathedral ceilings in both the main living area and loft, creating a bright, airy feel. The kitchen features tile flooring, abundant cabinet storage, and a convenient laundry closet nearby. Both bedrooms include ceiling fans and walk-in closets for comfort and functionality. Carpet throughout the main living areas adds warmth and coziness. Located on the 2nd and 3rd floors of a three-story building, this inviting home combines space, comfort, and flexibility for today’s lifestyle.
Listing Agent
CENTURY 21 CARIOTI Brokerage Phone: 407-573-2121 License #496705 Listed on: 11/13/2025

Property Details
Home Type
- Condominium
Est. Annual Taxes
- $3,396
Year Built
- Built in 1999
Lot Details
- Southeast Facing Home
- Mature Landscaping
- Irrigation Equipment
- Oak Trees
HOA Fees
- $422 Monthly HOA Fees
Home Design
- Entry on the 2nd floor
- Slab Foundation
- Frame Construction
- Shingle Roof
- Stucco
Interior Spaces
- 1,344 Sq Ft Home
- 3-Story Property
- Open Floorplan
- Blinds
- Great Room
- Living Room
- Dining Room
- Loft
- Inside Utility
Kitchen
- Range Hood
- Dishwasher
- Disposal
Flooring
- Carpet
- Terrazzo
- Ceramic Tile
Bedrooms and Bathrooms
- 2 Bedrooms
- Split Bedroom Floorplan
- Walk-In Closet
- 2 Full Bathrooms
Laundry
- Laundry closet
- Washer and Electric Dryer Hookup
Outdoor Features
- Enclosed Patio or Porch
Schools
- Metro West Elementary School
- Chain Of Lakes Middle School
- Olympia High School
Utilities
- Central Heating and Cooling System
- Underground Utilities
- Electric Water Heater
- Cable TV Available
Listing and Financial Details
- Tax Lot 1423
- Assessor Parcel Number 36-22-28-2857-14-230
Community Details
Overview
- Association fees include common area taxes, pool, ground maintenance, management, recreational facilities
- The Fountains Metrowest Association, Phone Number (407) 313-3212
- Fountains/Metro West Subdivision
- On-Site Maintenance
- The community has rules related to vehicle restrictions
Amenities
- Clubhouse
- Community Mailbox
Recreation
- Recreation Facilities
- Community Pool
Pet Policy
- Pets up to 50 lbs
- Pet Size Limit
- 2 Pets Allowed
Security
- Gated Community
Map
Home Values in the Area
Average Home Value in this Area
Tax History
| Year | Tax Paid | Tax Assessment Tax Assessment Total Assessment is a certain percentage of the fair market value that is determined by local assessors to be the total taxable value of land and additions on the property. | Land | Improvement |
|---|---|---|---|---|
| 2025 | $3,254 | $192,476 | -- | -- |
| 2024 | $2,976 | $174,978 | -- | -- |
| 2023 | $2,976 | $194,900 | $38,980 | $155,920 |
| 2022 | $2,617 | $161,300 | $32,260 | $129,040 |
| 2021 | $2,370 | $138,400 | $27,680 | $110,720 |
| 2020 | $2,215 | $131,700 | $26,340 | $105,360 |
| 2019 | $2,058 | $121,000 | $24,200 | $96,800 |
| 2018 | $1,003 | $107,500 | $21,500 | $86,000 |
| 2017 | $1,803 | $107,500 | $21,500 | $86,000 |
| 2016 | $1,642 | $93,300 | $18,660 | $74,640 |
| 2015 | $1,535 | $85,100 | $17,020 | $68,080 |
| 2014 | $1,485 | $85,100 | $17,020 | $68,080 |
Property History
| Date | Event | Price | List to Sale | Price per Sq Ft |
|---|---|---|---|---|
| 11/13/2025 11/13/25 | For Sale | $228,900 | -- | $170 / Sq Ft |
Purchase History
| Date | Type | Sale Price | Title Company |
|---|---|---|---|
| Trustee Deed | -- | None Available | |
| Special Warranty Deed | $56,100 | Servicelink | |
| Special Warranty Deed | $310,900 | Attorney |
Mortgage History
| Date | Status | Loan Amount | Loan Type |
|---|---|---|---|
| Previous Owner | $62,180 | Stand Alone Second | |
| Previous Owner | $248,720 | Purchase Money Mortgage |
About the Listing Agent

Kristi has been in the Real Estate Industry since 1987 and as a Top Producing Broker Associate for CENTURY 21 Carioti since 2002. Kristi's attention to detail shows in every transaction. As Central Florida Resident for over 31 years, Kristi has watched Orlando grow and have the experience needed to find you exactly what you are looking for in a new home. Her local expertise and extensive real estate experience with Orlando FL Beachfront Homes for Sale will benefit you whether you are serious
Kristi's Other Listings
Source: Stellar MLS
MLS Number: O6359360
APN: 36-2228-2857-14-230
- 5953 Westgate Dr Unit 1823
- 6052 Westgate Dr Unit 102
- 5956 Westgate Dr Unit 203
- 6040 Westgate Dr Unit 202
- 5968 Westgate Dr Unit 101
- 6017 Westgate Dr Unit 924
- 6070 Westgate Dr Unit 204
- 6106 Westgate Dr Unit 102
- 6016 Westgate Dr Unit 301
- 6088 Westgate Dr Unit 203
- 6088 Westgate Dr Unit 201
- 6004 Westgate Dr Unit 301
- 6082 Westgate Dr Unit 204
- 6059 Westgate Dr Unit 433
- 6142 Westgate Dr Unit 204
- 6142 Westgate Dr Unit 301
- 6142 Westgate Dr Unit 304
- 6136 Westgate Dr Unit 302
- 6148 Westgate Dr Unit 302
- 6071 Westgate Dr Unit 321
- 5979 Westgate Dr Unit 1022
- 6005 Westgate Dr Unit 2212
- 6064 Westgate Dr Unit 103
- 6040 Westgate Dr Unit 102
- 6022 Westgate Dr Unit 101
- 5968 Westgate Dr Unit 304
- 6130 Westgate Dr Unit 202
- 5986 Westgate Dr Unit 103
- 6004 Westgate Dr Unit 101
- 6142 Westgate Dr Unit 103
- 5980 Westgate Dr Unit 103
- 5998 Westgate Dr Unit 303
- 6101 Westgate Dr
- 6178 Westgate Dr Unit 202
- 6101 Raleigh St
- 464 S Kirkman Rd
- 5915 Raleigh St
- 314 S Observatory Dr
- 6300 Raleigh St Unit 103
- 343 S Lancelot Ave
