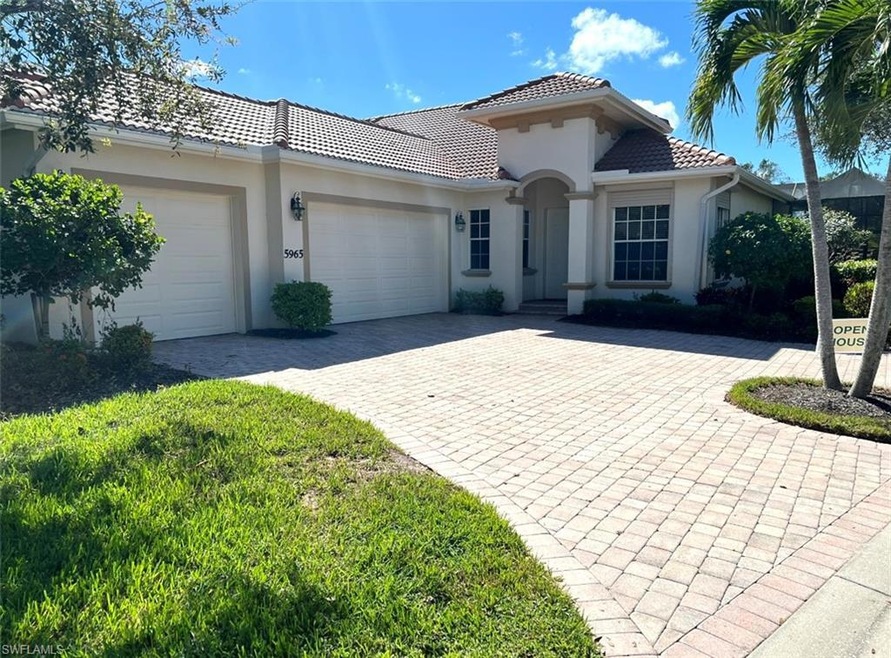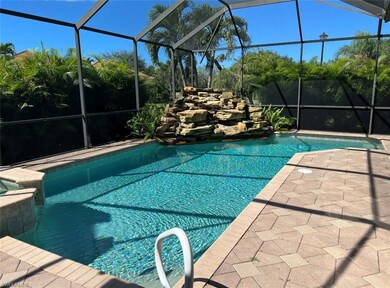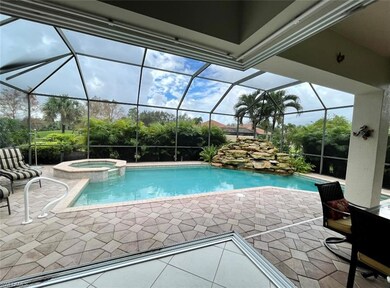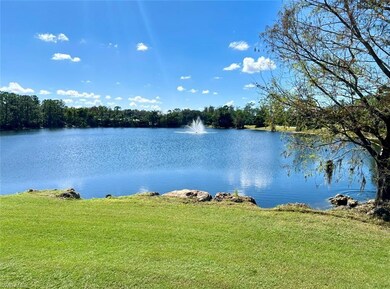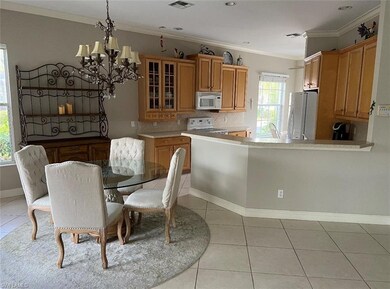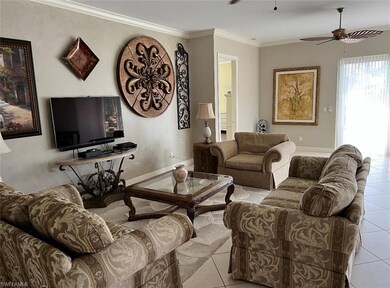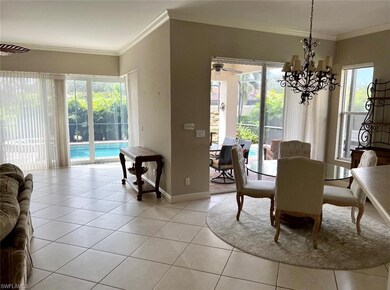
5965 Paradise Cir Unit 1-10 Naples, FL 34110
The Strand NeighborhoodHighlights
- Full Service Day or Wellness Spa
- Golf Course Community
- Fitness Center
- Veterans Memorial Elementary School Rated A
- Community Cabanas
- Golf Course View
About This Home
As of March 2023Gorgeous, rarely available -southern exposure- one story villa with 3 CAR GARAGE! Oversized, corner lot with serene privacy + golf course views! Walking distance to Main Clubhouse! Original Owner - gently used the home seasonally. This home has ample space with 3 bedrooms and 2 full baths! An amazing home to host family gatherings and entertain! Zero pocket sliding glass doors open to a tropical oasis with an oversized swimming pool and private spa with stunning rock fountain display. Master bedroom is very spacious w/ tray ceiling, bay windows overlooking the golf course, & spacious master bath with walk in shower, dual sinks and luxurious tub. Keep your mind at ease with the best storm protection features such as impact resistant doors + windows and electronic storm shutters! New Roof was put in last year and the home also has a Newer A/C -Water Tank! West of 75 in desirable North Naples location - quick access to beaches, dining & shopping options. Social Clubhouse with state of the art fitness center, 27 hole golf course (Membership Optional), & junior olympic size pool.
Last Agent to Sell the Property
Downing Frye Realty Inc. License #NAPLES-249521710 Listed on: 01/11/2023

Property Details
Home Type
- Condominium
Est. Annual Taxes
- $5,005
Year Built
- Built in 2001
Lot Details
- South Facing Home
HOA Fees
Parking
- 3 Car Attached Garage
- Automatic Garage Door Opener
- Deeded Parking
Home Design
- Villa
- Concrete Block With Brick
- Stucco
- Tile
Interior Spaces
- 2,011 Sq Ft Home
- 1-Story Property
- Tray Ceiling
- Ceiling Fan
- Electric Shutters
- Double Hung Windows
- Sliding Windows
- Great Room
- Breakfast Room
- Golf Course Views
Kitchen
- Eat-In Kitchen
- Breakfast Bar
- <<microwave>>
- Dishwasher
- Disposal
Flooring
- Wood
- Tile
Bedrooms and Bathrooms
- 3 Bedrooms
- Walk-In Closet
- 2 Full Bathrooms
- Dual Sinks
- Bathtub With Separate Shower Stall
Laundry
- Laundry Room
- Dryer
- Washer
Pool
- In Ground Pool
- In Ground Spa
Schools
- Veterans Memorial El Elementary School
- North Naples Middle School
- Gulf Coast High School
Utilities
- Central Heating and Cooling System
- Cable TV Available
Listing and Financial Details
- Assessor Parcel Number 30645000286
- Tax Block 1
- $728 special tax assessment
- $1,800 Seller Concession
Community Details
Overview
- 2 Units
- Eden At The Strand Condos
- The Strand Community
Amenities
- Full Service Day or Wellness Spa
- Restaurant
- Clubhouse
- Business Center
- Community Library
Recreation
- Golf Course Community
- Tennis Courts
- Community Basketball Court
- Pickleball Courts
- Bocce Ball Court
- Fitness Center
- Exercise Course
- Community Cabanas
- Community Pool
- Bike Trail
Pet Policy
- Call for details about the types of pets allowed
Ownership History
Purchase Details
Home Financials for this Owner
Home Financials are based on the most recent Mortgage that was taken out on this home.Purchase Details
Purchase Details
Home Financials for this Owner
Home Financials are based on the most recent Mortgage that was taken out on this home.Purchase Details
Home Financials for this Owner
Home Financials are based on the most recent Mortgage that was taken out on this home.Purchase Details
Similar Homes in Naples, FL
Home Values in the Area
Average Home Value in this Area
Purchase History
| Date | Type | Sale Price | Title Company |
|---|---|---|---|
| Warranty Deed | $840,000 | Ross Title | |
| Interfamily Deed Transfer | -- | Attorney | |
| Interfamily Deed Transfer | -- | Attorney | |
| Warranty Deed | $400,700 | -- | |
| Deed | $54,600 | -- |
Mortgage History
| Date | Status | Loan Amount | Loan Type |
|---|---|---|---|
| Previous Owner | $170,000 | New Conventional | |
| Previous Owner | $120,000 | New Conventional | |
| Previous Owner | $297,900 | New Conventional | |
| Previous Owner | $299,900 | Commercial |
Property History
| Date | Event | Price | Change | Sq Ft Price |
|---|---|---|---|---|
| 12/01/2023 12/01/23 | Rented | -- | -- | -- |
| 11/10/2023 11/10/23 | Price Changed | $4,495 | -10.0% | $2 / Sq Ft |
| 10/31/2023 10/31/23 | Price Changed | $4,995 | -16.7% | $2 / Sq Ft |
| 10/18/2023 10/18/23 | For Rent | $5,995 | 0.0% | -- |
| 03/01/2023 03/01/23 | Sold | $840,000 | -3.4% | $418 / Sq Ft |
| 01/27/2023 01/27/23 | Pending | -- | -- | -- |
| 01/11/2023 01/11/23 | For Sale | $869,900 | -- | $433 / Sq Ft |
Tax History Compared to Growth
Tax History
| Year | Tax Paid | Tax Assessment Tax Assessment Total Assessment is a certain percentage of the fair market value that is determined by local assessors to be the total taxable value of land and additions on the property. | Land | Improvement |
|---|---|---|---|---|
| 2023 | $5,806 | $460,521 | $0 | $0 |
| 2022 | $5,005 | $418,655 | $0 | $0 |
| 2021 | $4,382 | $380,595 | $0 | $380,595 |
| 2020 | $4,380 | $384,672 | $0 | $384,672 |
| 2019 | $4,582 | $400,760 | $0 | $400,760 |
| 2018 | $3,695 | $358,629 | $0 | $0 |
| 2017 | $3,637 | $351,253 | $0 | $0 |
| 2016 | $3,542 | $344,028 | $0 | $0 |
| 2015 | $3,569 | $341,637 | $0 | $0 |
| 2014 | $3,572 | $288,926 | $0 | $0 |
Agents Affiliated with this Home
-
Kim Reed

Seller's Agent in 2023
Kim Reed
Reed Property Mgt. & Sales
(239) 351-2880
12 Total Sales
-
Morgan York

Seller's Agent in 2023
Morgan York
Downing Frye Realty Inc.
(239) 821-0150
2 in this area
40 Total Sales
-
Lisa Casarella

Buyer's Agent in 2023
Lisa Casarella
Downing Frye Realty Inc.
(239) 300-1226
11 in this area
35 Total Sales
Map
Source: Naples Area Board of REALTORS®
MLS Number: 223002817
APN: 30645000286
- 3485 Laurel Greens Ln S Unit 101
- 3485 Laurel Greens Ln S Unit 103
- 6119 Manchester Place Unit 3A
- 5896 Three Iron Dr Unit 1701
- 5889 Three Iron Dr Unit 1403
- 5912 Three Iron Dr Unit 2403
- 3445 Laurel Greens Ln S Unit 103
- 5908 Three Iron Dr Unit 2202
- 3435 Laurel Greens Ln S Unit 202
- 5921 Three Iron Dr Unit 2902
- 3425 Laurel Greens Ln S Unit 203
- 3545 Laurel Greens Ln N Unit 103
- 6078 Highwood Park Ct
- 6094 Manchester Place
- 6086 Highwood Park Ln Unit 3B
