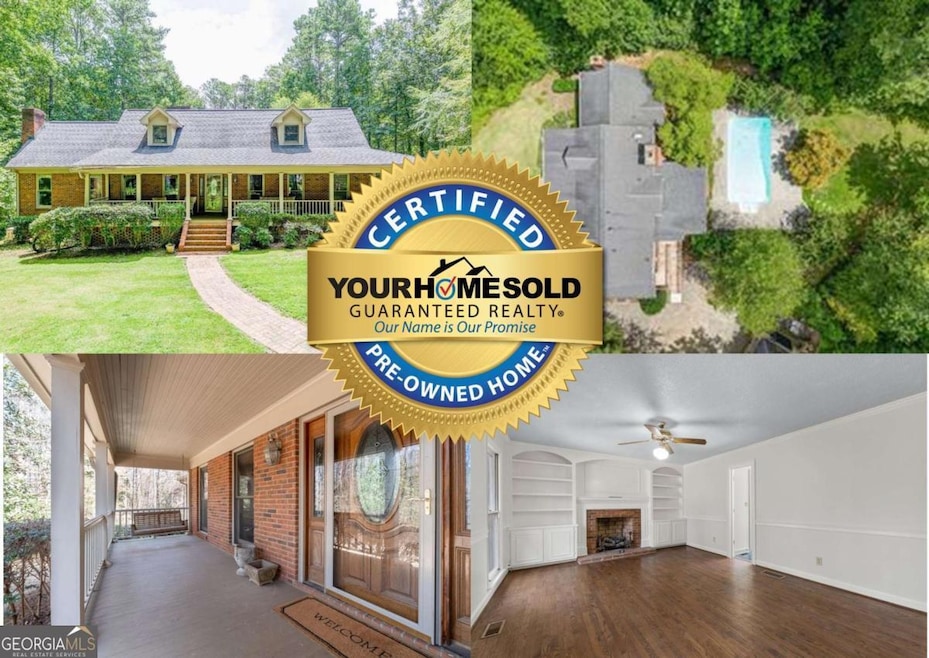Extraordinary 4-sided brick 3-Bedroom, 2.5-Bath Home with Mini-Farm Potential Are you dreaming of living a private, peaceful countryside life, yet located close enough to the city? This unique, picturesque property offers the best of both worlds. Nestled on 3.29 acres of fertile, open land, it's the perfect place to start your own mini-farm or simply enjoy peaceful rural living while still in the metro-Atlanta area. Key Features: * Bedrooms: 3 spacious bedrooms, each with large windows for natural light and serene views of the property * Bathrooms: 2 full baths and a convenient half bath for your guests * Open-Concept Living: The heart of the home boasts a bright, airy living room with natural wood shiplap accents, separate dining area, and an open-style kitchen with breakfast nook that overlooks the oasis backyard - making it perfect for family gatherings * Primary Retreat: Enjoy a private primary suite on the main level with an en-suite bath featuring a soaking tub and walk-in shower * Farm-Ready Land: Flat, arable acreage ideal for vegetable gardens, fruit orchards, or raising small livestock. Two mature mulberry trees, blackberry bushes, and other edible plants abound. * Outbuildings: A shed, barn, or workshop according to your desire can be used for equipment storage and farm essentials, gym, or create an entire Airbnb space for extra income * Outdoor Living: Covered wrap around porch and patio overlooking your in-ground swimming pool for entertaining family/friends, or just simply enjoying morning coffee or evening sunsets * Privacy and Accessibility: Located on a quiet road with little traffic yet just 20 minutes to Atlanta and 10-15 minutes for shopping, dining, and other essentials This home offers the rare chance to live a simpler, more sustainable lifestyle without sacrificing convenience. Whether you're looking to grow your own food, keep animals, or simply bask in the beauty of nature, this property has everything you need to make your dream a reality. Schedule your private tour today and see how this incredible property could be your perfect homestead oasis! *** This home is a Certified Pre-Owned HomeTM. Each CPOTM home is thoroughly pre-inspected by a licensed home inspector before being placed on the market and you are provided with a detailed report from the licensed home inspector prior to making a purchase. When you own your new Certified Pre-Owned HomeTM, you'll have two company-backed warranties: a 12-Month Limited Home Warranty and an exclusive 24-Month Buy-Back Guarantee, wherein if you're not happy with your home purchase we will buy it back or sell it for free. Warranty and inspection conditions apply, call for more details and copy of report. Warranty limited to components/structure. ***

