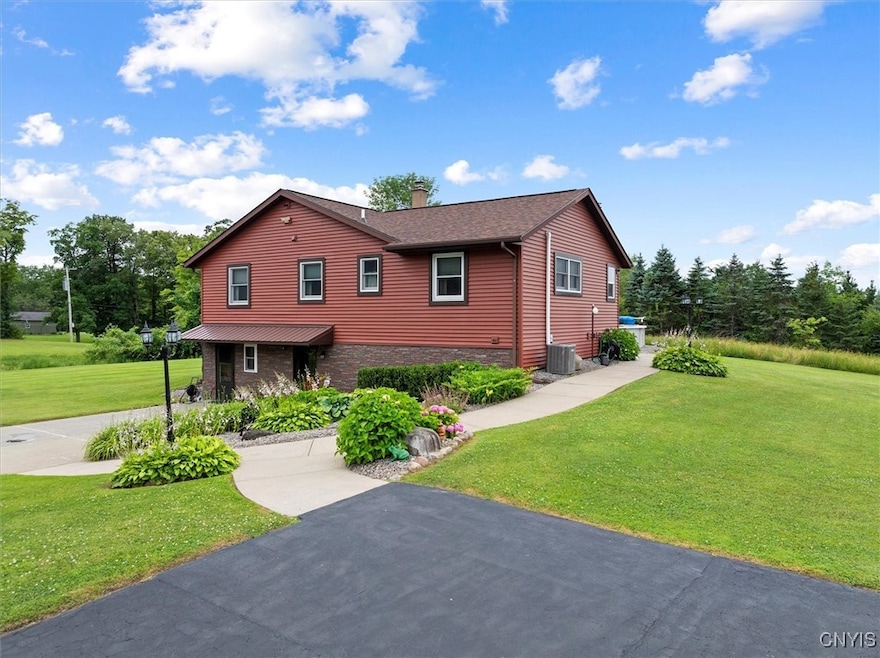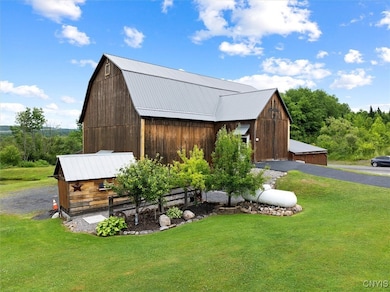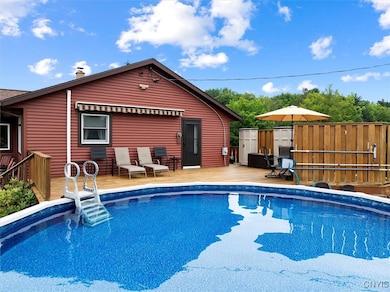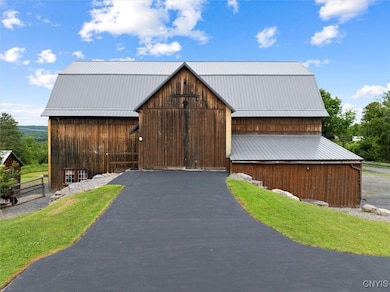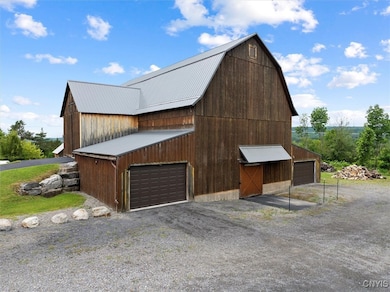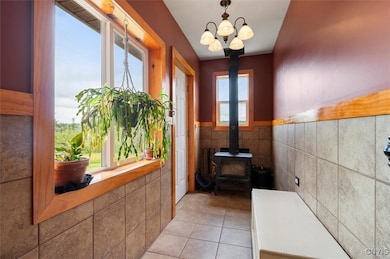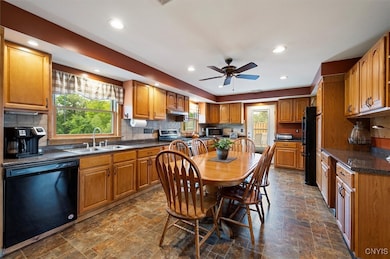Location, Location, Location!
Just minutes from the heart of Utica, this beautifully updated country retreat offers the perfect blend of convenience and tranquility. Set on 2.14 scenic acres, this property boasts a charming pond, a small orchard, and an above-ground pool—perfect for outdoor enjoyment in every season.
A spacious barn provides endless possibilities for hobbies, storage, or even a workshop. Inside, the home features a flexible floor plan designed to adapt to your lifestyle, whether you’re seeking open-concept living, extra bedrooms, or dedicated work-from-home space. Everything has been updated, from mechanicals to finishes, giving you modern comfort with nothing to do but move in.
Enjoy the benefits of public water and natural gas, while a dug well remains on site for easy garden watering. With a new roof installed in 2018, two furnace units, central AC -this home is move-in ready from top to bottom.
Love the outdoors? You’re just steps from the snowmobile trail system, offering four-season recreation right from your backyard.

