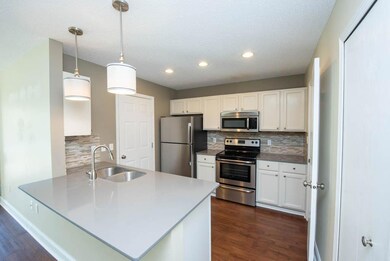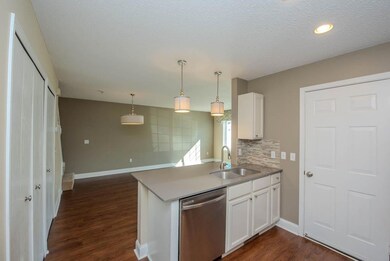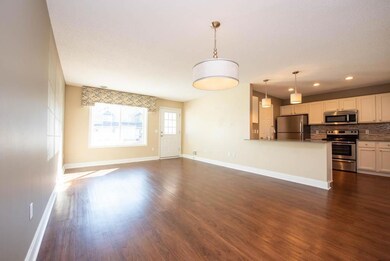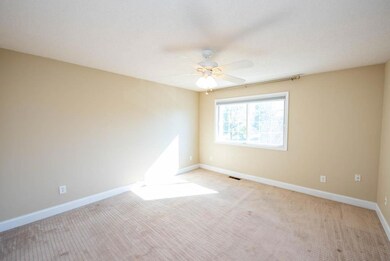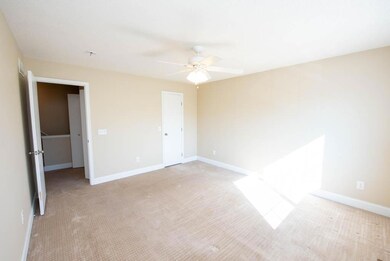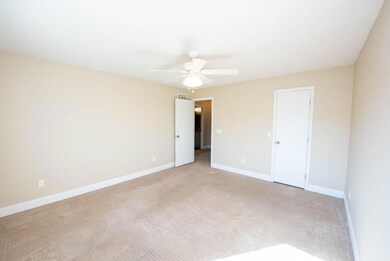
597 Mariner Way Unit 78 Woodbury, MN 55129
Highlights
- Breakfast Area or Nook
- 1 Car Attached Garage
- Forced Air Heating and Cooling System
- Stillwater Area High School Rated A-
About This Home
As of December 2023his townhome is a sanctuary of contemporary living, boasting a thoughtfully opened kitchen with stainless steel appliances and exquisite granite countertops. Step onto luxurious vinyl tile flooring throughout, accentuated by painted trim and wide baseboards, creating an ambiance of timeless elegance. The main floor features a chic updated half bath, showcasing the meticulous attention to detail.Upstairs, indulge in the remodeled main bath, complete with granite counters and a comfort-height toilet, transforming your daily routine into a spa-like experience. Every room exudes freshness, illuminated by the soft glow of carefully curated lighting and enhanced by a palette of bright, uplifting colors.Outside, your private patio invites relaxation, offering a perfect space for serene moments or lively gatherings under the open sky. This home isn't just a residence; it's a lifestyle upgrade. Discover a haven where luxury and practicality converge seamlessly.
Townhouse Details
Home Type
- Townhome
Est. Annual Taxes
- $1,730
Year Built
- Built in 1996
HOA Fees
- $248 Monthly HOA Fees
Parking
- 1 Car Attached Garage
Home Design
- Slab Foundation
Interior Spaces
- 1,148 Sq Ft Home
- 2-Story Property
- Washer
Kitchen
- Breakfast Area or Nook
- Range<<rangeHoodToken>>
- <<microwave>>
- Dishwasher
Bedrooms and Bathrooms
- 2 Bedrooms
Utilities
- Forced Air Heating and Cooling System
- Cable TV Available
Community Details
- Association fees include maintenance structure, lawn care, ground maintenance, professional mgmt, snow removal
- First Service Residential Association, Phone Number (952) 277-2700
- Cic 077 Subdivision
Listing and Financial Details
- Assessor Parcel Number 0202821320149
Ownership History
Purchase Details
Home Financials for this Owner
Home Financials are based on the most recent Mortgage that was taken out on this home.Purchase Details
Home Financials for this Owner
Home Financials are based on the most recent Mortgage that was taken out on this home.Purchase Details
Purchase Details
Similar Homes in Woodbury, MN
Home Values in the Area
Average Home Value in this Area
Purchase History
| Date | Type | Sale Price | Title Company |
|---|---|---|---|
| Warranty Deed | $224,775 | Burnet Title | |
| Warranty Deed | $97,500 | Edina Realty Title Inc | |
| Warranty Deed | $124,000 | -- | |
| Warranty Deed | $78,110 | -- |
Mortgage History
| Date | Status | Loan Amount | Loan Type |
|---|---|---|---|
| Open | $202,299 | New Conventional | |
| Closed | $16,500 | New Conventional | |
| Closed | -- | No Value Available |
Property History
| Date | Event | Price | Change | Sq Ft Price |
|---|---|---|---|---|
| 12/01/2023 12/01/23 | Sold | $224,777 | -2.2% | $196 / Sq Ft |
| 10/25/2023 10/25/23 | Pending | -- | -- | -- |
| 10/16/2023 10/16/23 | For Sale | $229,777 | +135.7% | $200 / Sq Ft |
| 01/30/2013 01/30/13 | Sold | $97,500 | -2.4% | $85 / Sq Ft |
| 01/22/2013 01/22/13 | Pending | -- | -- | -- |
| 11/26/2012 11/26/12 | For Sale | $99,900 | -- | $87 / Sq Ft |
Tax History Compared to Growth
Tax History
| Year | Tax Paid | Tax Assessment Tax Assessment Total Assessment is a certain percentage of the fair market value that is determined by local assessors to be the total taxable value of land and additions on the property. | Land | Improvement |
|---|---|---|---|---|
| 2024 | $1,854 | $208,000 | $67,500 | $140,500 |
| 2023 | $1,854 | $217,200 | $80,000 | $137,200 |
| 2022 | $1,766 | $188,900 | $65,000 | $123,900 |
| 2021 | $1,652 | $167,100 | $57,500 | $109,600 |
| 2020 | $1,576 | $161,800 | $59,000 | $102,800 |
| 2019 | $1,510 | $152,700 | $49,000 | $103,700 |
| 2018 | $1,470 | $136,400 | $42,500 | $93,900 |
| 2017 | $1,402 | $129,400 | $40,000 | $89,400 |
| 2016 | $1,484 | $117,800 | $30,000 | $87,800 |
| 2015 | $1,402 | $117,200 | $25,000 | $92,200 |
| 2013 | -- | $103,500 | $25,200 | $78,300 |
Agents Affiliated with this Home
-
Tom Ott

Seller's Agent in 2023
Tom Ott
Keller Williams Premier Realty
(612) 701-7474
15 in this area
103 Total Sales
-
Sharon O'Toole

Buyer's Agent in 2023
Sharon O'Toole
Coldwell Banker Burnet
(952) 454-1200
2 in this area
21 Total Sales
-
C
Seller's Agent in 2013
Casey Anderson
RE/MAX
-
S
Buyer's Agent in 2013
Steve Smillie
Edina Realty, Inc.
Map
Source: NorthstarMLS
MLS Number: 6447764
APN: 02-028-21-32-0149
- 653 Mariner Way
- 10035 City Walk Dr Unit 103
- 10035 City Walk Dr Unit 202
- 9925 Tamarack Cove
- 9921 Tamarack Cove Unit 77
- 9726 Moonbeam Ln
- 10526 Bay View Ln
- 10530 Bay View Ln
- 615 Sutherland Dr
- 1096 Woodbury Dr
- 1046 Bonnieview Dr
- 10447 Kilbirnie Rd
- 10678 Kilbirnie Alcove
- 1199 Sunrise Dr
- 10069 Fox Run Rd
- 10781 Retreat Ln
- 685 Lake Ridge Dr
- 1200 Lakemoor Dr
- 10889 Retreat Ln
- 10885 Retreat Ln

