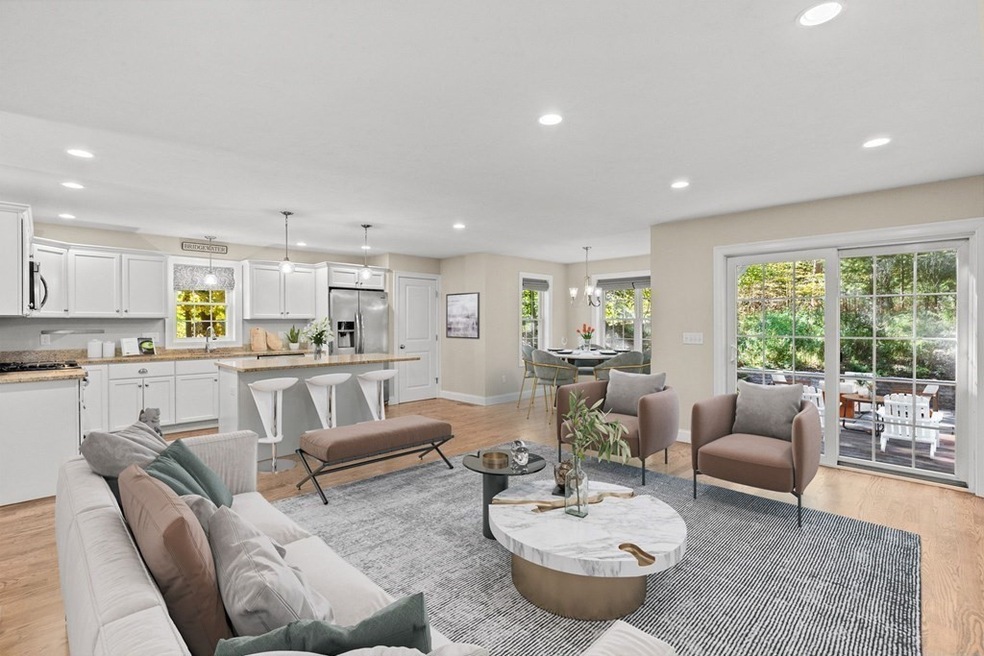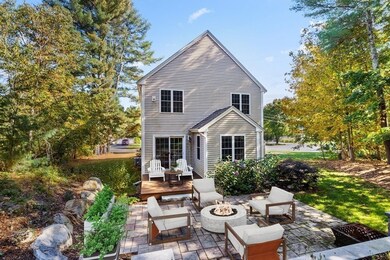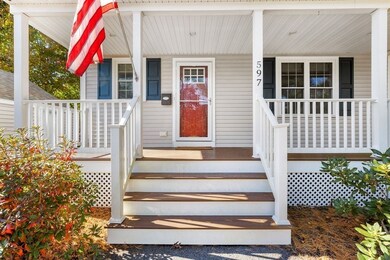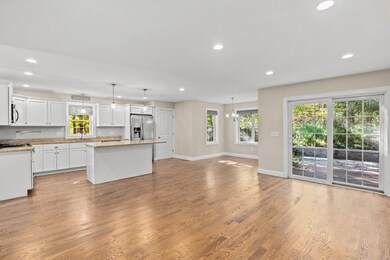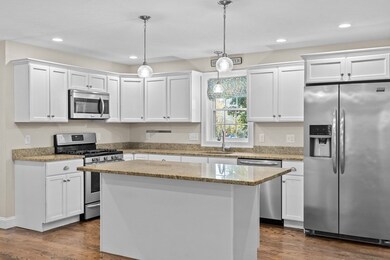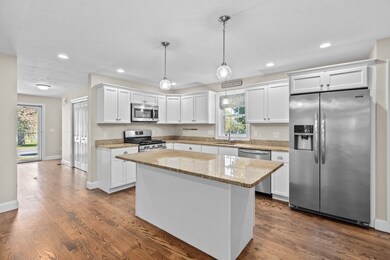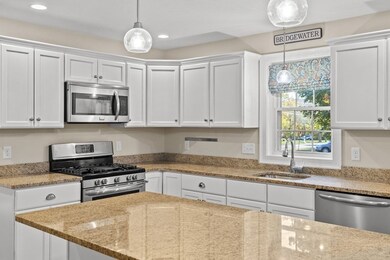
597 Summer St Bridgewater, MA 02324
Highlights
- Medical Services
- Custom Closet System
- Deck
- Open Floorplan
- Colonial Architecture
- Property is near public transit
About This Home
As of March 2024Welcome to your backyard Oasis, in this quintessential New England home. This charming house with it's welcoming Farmers Porch features an open floor plan with a beautiful kitchen, SS appliances, and breakfast nook that looks out onto your backyard Oasis. The home is perfect for entertaining, with a large Family Room that flows out onto your custom patio. The patio is nestled along a beautiful tree lined yard that offers an abundance of privacy. The master suite boasts a double walk in closet for the couple that enjoys their own space. The living room is currently being used as an office for the remote worker, but can also be a perfect playroom for a young family. This GEM of a location is on a corner lot that gives you access to shopping nearby, public transportation and restaurants, yet it feels as though you are in the country. This is your perfect opportunity for a move in ready home.
Last Agent to Sell the Property
William Raveis R.E. & Home Services Listed on: 10/27/2023

Home Details
Home Type
- Single Family
Est. Annual Taxes
- $6,913
Year Built
- Built in 2017
Lot Details
- 0.34 Acre Lot
- Near Conservation Area
- Corner Lot
- Level Lot
Parking
- 1 Car Detached Garage
- Garage Door Opener
- Driveway
- Open Parking
- Off-Street Parking
Home Design
- Colonial Architecture
- Frame Construction
- Shingle Roof
- Concrete Perimeter Foundation
- Stone
Interior Spaces
- 1,828 Sq Ft Home
- Open Floorplan
- Ceiling Fan
- Recessed Lighting
- Decorative Lighting
- Light Fixtures
- Insulated Windows
- Dining Area
Kitchen
- Stove
- Range<<rangeHoodToken>>
- <<microwave>>
- Dishwasher
- Stainless Steel Appliances
- Kitchen Island
- Solid Surface Countertops
Flooring
- Wood
- Wall to Wall Carpet
- Ceramic Tile
Bedrooms and Bathrooms
- 3 Bedrooms
- Primary bedroom located on second floor
- Custom Closet System
- Walk-In Closet
- Double Vanity
- Linen Closet In Bathroom
Laundry
- Laundry on upper level
- Dryer
- Washer
Basement
- Basement Fills Entire Space Under The House
- Exterior Basement Entry
Outdoor Features
- Bulkhead
- Deck
- Patio
- Porch
Location
- Property is near public transit
- Property is near schools
Utilities
- Forced Air Heating and Cooling System
- 1 Cooling Zone
- 1 Heating Zone
- Heating System Uses Natural Gas
- Gas Water Heater
- Private Sewer
Listing and Financial Details
- Assessor Parcel Number M:063 L:034,932195
Community Details
Overview
- No Home Owners Association
Amenities
- Medical Services
- Shops
Recreation
- Tennis Courts
- Jogging Path
Ownership History
Purchase Details
Similar Homes in Bridgewater, MA
Home Values in the Area
Average Home Value in this Area
Purchase History
| Date | Type | Sale Price | Title Company |
|---|---|---|---|
| Deed | $155,000 | -- | |
| Deed | $155,000 | -- |
Mortgage History
| Date | Status | Loan Amount | Loan Type |
|---|---|---|---|
| Open | $600,875 | Purchase Money Mortgage | |
| Closed | $600,875 | Purchase Money Mortgage | |
| Closed | $100,000 | Credit Line Revolving | |
| Closed | $376,000 | Stand Alone Refi Refinance Of Original Loan | |
| Closed | $385,700 | New Conventional | |
| Closed | $325,000 | New Conventional | |
| Closed | $105,500 | No Value Available |
Property History
| Date | Event | Price | Change | Sq Ft Price |
|---|---|---|---|---|
| 03/19/2024 03/19/24 | Sold | $632,500 | -1.2% | $346 / Sq Ft |
| 01/23/2024 01/23/24 | Pending | -- | -- | -- |
| 01/18/2024 01/18/24 | Price Changed | $639,900 | -0.8% | $350 / Sq Ft |
| 11/30/2023 11/30/23 | Price Changed | $645,000 | -0.8% | $353 / Sq Ft |
| 10/27/2023 10/27/23 | For Sale | $650,000 | +6.7% | $356 / Sq Ft |
| 07/22/2021 07/22/21 | Sold | $609,000 | +6.9% | $333 / Sq Ft |
| 06/13/2021 06/13/21 | Pending | -- | -- | -- |
| 06/09/2021 06/09/21 | For Sale | $569,900 | +40.4% | $312 / Sq Ft |
| 11/30/2017 11/30/17 | Sold | $406,000 | -2.8% | $214 / Sq Ft |
| 10/06/2017 10/06/17 | Pending | -- | -- | -- |
| 09/22/2017 09/22/17 | Price Changed | $417,900 | -1.7% | $220 / Sq Ft |
| 09/05/2017 09/05/17 | Price Changed | $425,000 | -2.9% | $224 / Sq Ft |
| 08/04/2017 08/04/17 | For Sale | $437,900 | +250.3% | $230 / Sq Ft |
| 09/27/2016 09/27/16 | Sold | $125,000 | 0.0% | $184 / Sq Ft |
| 08/23/2016 08/23/16 | Pending | -- | -- | -- |
| 08/21/2016 08/21/16 | For Sale | $125,000 | -- | $184 / Sq Ft |
Tax History Compared to Growth
Tax History
| Year | Tax Paid | Tax Assessment Tax Assessment Total Assessment is a certain percentage of the fair market value that is determined by local assessors to be the total taxable value of land and additions on the property. | Land | Improvement |
|---|---|---|---|---|
| 2025 | $7,084 | $598,800 | $184,000 | $414,800 |
| 2024 | $6,933 | $571,100 | $175,200 | $395,900 |
| 2023 | $6,913 | $538,400 | $163,700 | $374,700 |
| 2022 | $6,829 | $476,900 | $143,700 | $333,200 |
| 2021 | $6,228 | $430,100 | $128,300 | $301,800 |
| 2020 | $6,142 | $417,000 | $123,300 | $293,700 |
| 2019 | $6,028 | $406,500 | $123,300 | $283,200 |
| 2018 | $2,201 | $144,900 | $119,800 | $25,100 |
| 2017 | $2,626 | $168,200 | $119,800 | $48,400 |
| 2016 | $2,556 | $164,500 | $117,400 | $47,100 |
| 2015 | $2,590 | $159,500 | $114,000 | $45,500 |
| 2014 | $2,530 | $155,700 | $110,600 | $45,100 |
Agents Affiliated with this Home
-
Julie Walsh

Seller's Agent in 2024
Julie Walsh
William Raveis R.E. & Home Services
(781) 424-5003
3 in this area
42 Total Sales
-
MetroWest Realty Team
M
Buyer's Agent in 2024
MetroWest Realty Team
Good Samaritan Realty
(508) 308-9312
1 in this area
5 Total Sales
-
Stephen Egan

Seller's Agent in 2021
Stephen Egan
Egan Realty Group, LLC
(781) 799-4142
1 in this area
80 Total Sales
-
Robert Chestnut

Seller's Agent in 2017
Robert Chestnut
Keller Williams Realty
(508) 294-0281
8 in this area
133 Total Sales
Map
Source: MLS Property Information Network (MLS PIN)
MLS Number: 73174799
APN: BRID-000063-000000-000034
- 635 Summer St
- 8 Corrine Terrace
- 355 Laurel St
- 318 Summer St
- 37 Leonard St Unit 37
- 35 Leonard St Unit 35
- 29 Leonard St Unit 29
- 27 Leonard St Unit 27
- 14 Anacki Ln Unit 14
- 55 Edge Hill Dr
- 31 Worcester St
- 47 Flagstone Place Unit 47
- 108 Maple Ave
- 167 Spring St
- 30 Curve St
- 490 Plymouth St
- 9 Hayward St
- Lot 3 Fontana Way
- 2 Fontana Way
- 9 Titicut Ave
