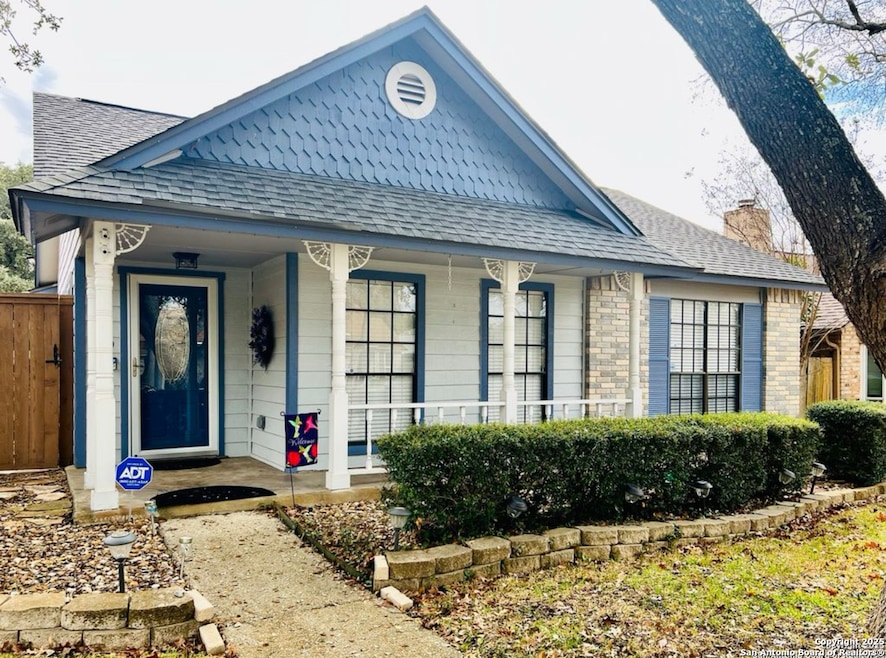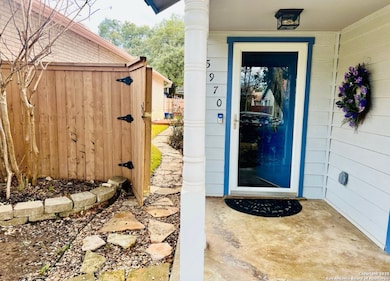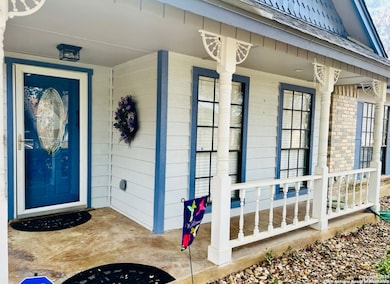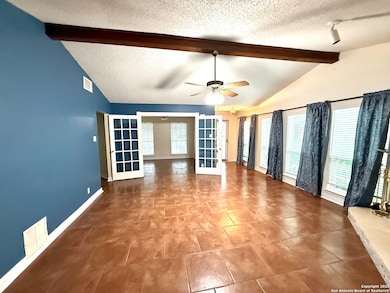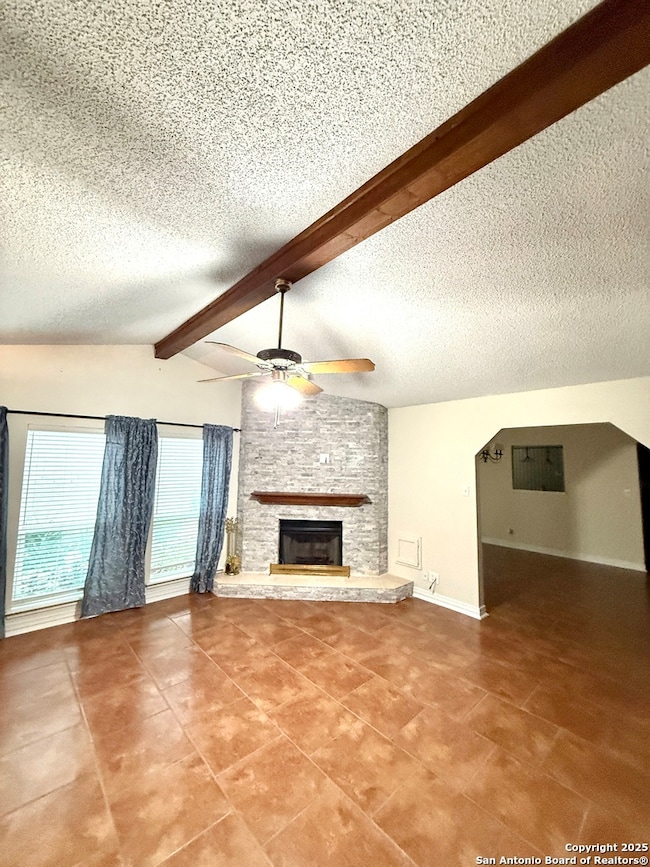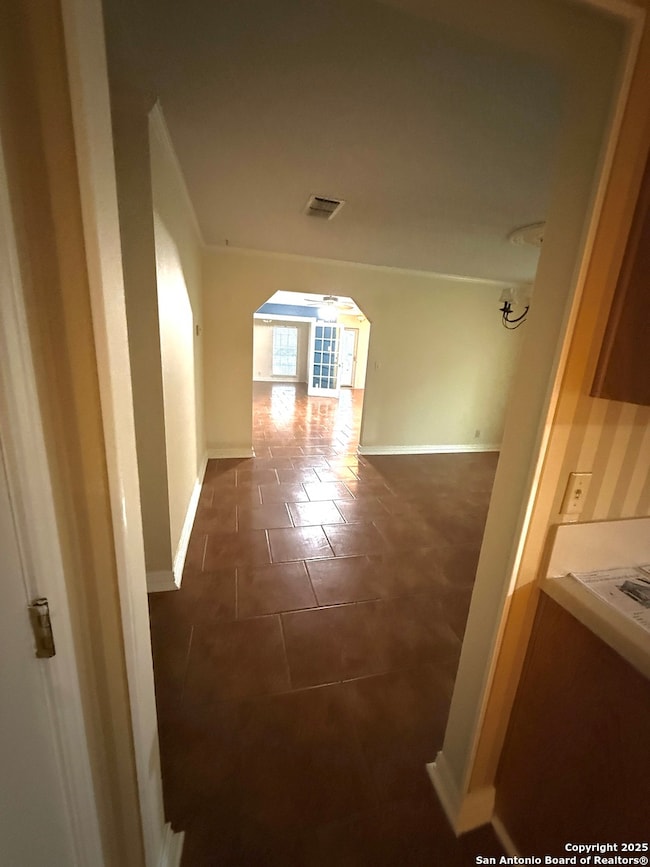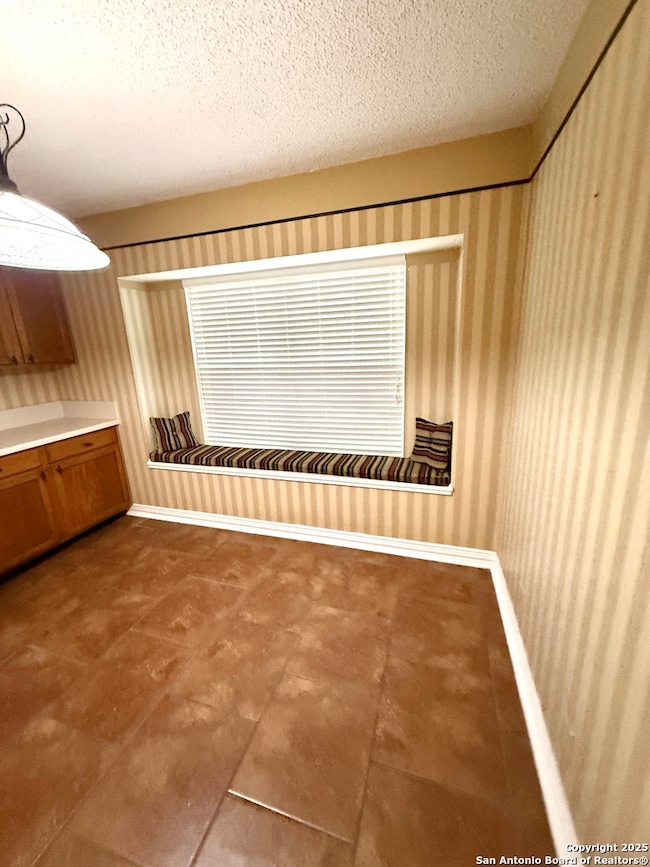5970 Woodridge Cove San Antonio, TX 78249
Tanglewood NeighborhoodHighlights
- Wood Flooring
- Combination Dining and Living Room
- 1-Story Property
- Central Heating and Cooling System
- Ceiling Fan
About This Home
Home situated close to the medical center and good schools. 3rd bedroom can be a study. Open concept layout connecting living room with fireplace to eat in kitchen area. Good counter tops and all stainless steel appliances. Washer & Dryer. Secluded wooden deck in private backyard area for privacy and outdoor gatherings. located near grocery store and shopping centers. Minutes from middle and elementary schools. Neighborhood has park and pool with basketball and tennis/pickleball courts.
Listing Agent
Jacob Gonzales
Resplendent Real Estate Listed on: 07/07/2025
Home Details
Home Type
- Single Family
Est. Annual Taxes
- $1,006
Year Built
- Built in 1984
Interior Spaces
- 1,703 Sq Ft Home
- 1-Story Property
- Ceiling Fan
- Window Treatments
- Combination Dining and Living Room
- Fire and Smoke Detector
Kitchen
- Built-In Self-Cleaning Oven
- Cooktop
- Dishwasher
Flooring
- Wood
- Carpet
- Vinyl
Bedrooms and Bathrooms
- 3 Bedrooms
- 2 Full Bathrooms
Laundry
- Dryer
- Washer
Parking
- 2 Car Garage
- Garage Door Opener
Schools
- Boone Elementary School
- Rudder Middle School
- Marshall High School
Utilities
- Central Heating and Cooling System
- Electric Water Heater
Community Details
- Woodridge Subdivision
Listing and Financial Details
- Seller Concessions Not Offered
Map
Source: San Antonio Board of REALTORS®
MLS Number: 1881838
APN: 17130-007-0290
- 5935 Heather View
- 5987 Woodridge Cove
- 5911 Heather View
- 11205 Woodridge Forest
- 5806 Heather View
- 6107 Wood Pass
- 5919 Cedar Path
- 6115 Calderwood St
- 6127 Calderwood St
- 11823 Broadwood St
- 5866 Woodridge Oaks
- 5702 Sage Hollow
- 6131 Spring Time St
- 6010 Merrimac Cove
- 11810 Gallery View St
- 6314 Club Oaks St
- 6464 Babcock Rd
- 6326 Club Oaks St
- 11827 Gallery View St
- 6010 Wood Bayou
- 6135 Wood Bayou
- 6127 Wood Pass
- 6107 Lakeview Ct
- 6114 Lakeview Ct
- 5751 Cedar Cove
- 5927 Prue Rd Unit 202
- 5927 Prue Rd Unit 402
- 5739 Cedar Cove
- 6430 Jade Meadow
- 11210 Jade Green
- 6147 Spring Time St
- 6502 Jade Trail
- 6555 Jade Meadow
- 6503 Casina Terrace
- 6423 Melissa Ann St Unit 2207
- 6423 Melissa Ann St Unit 2107
- 6423 Melissa Ann St Unit 1202
- 10490 White Bonnet St
- 6127 Oakwood Trail
