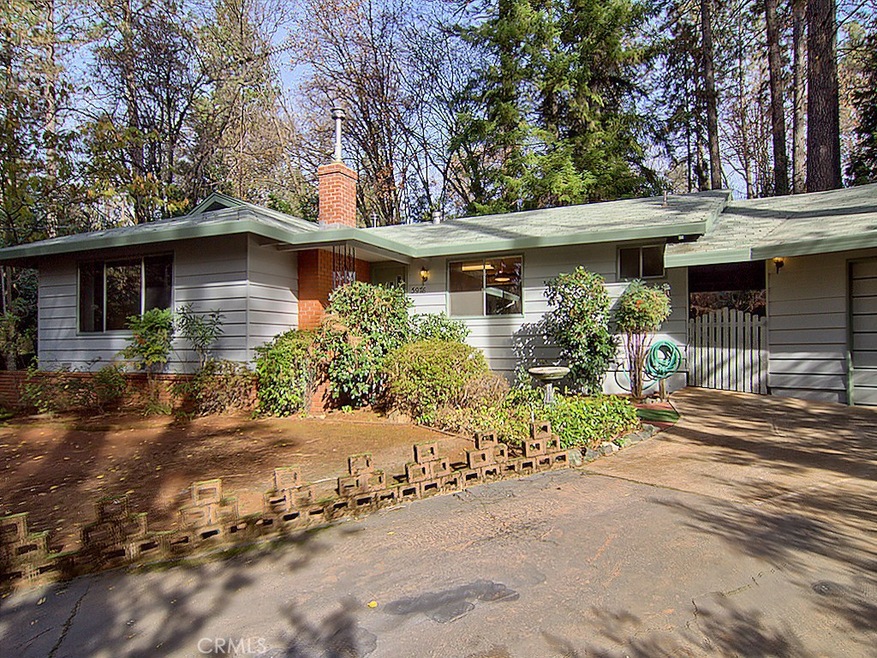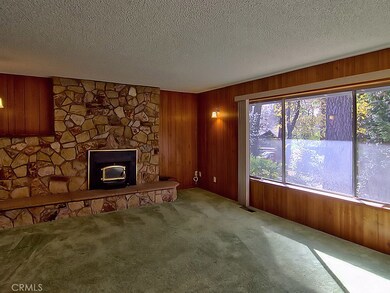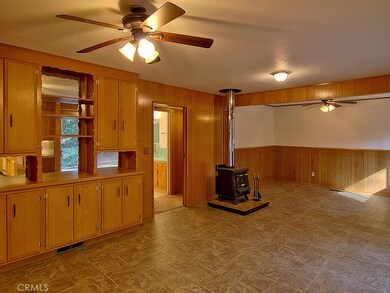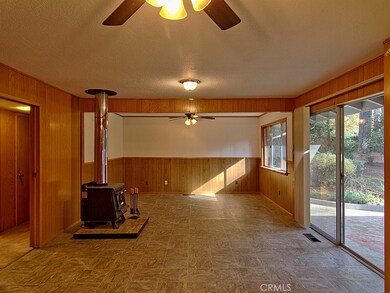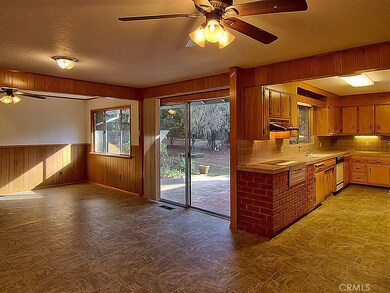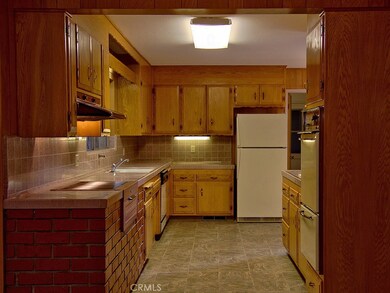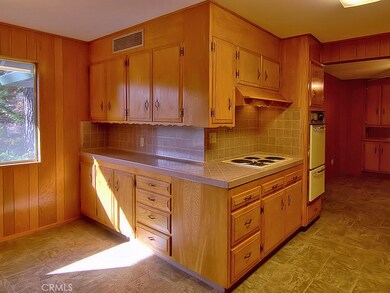
5976 Sylvan Ct Paradise, CA 95969
Highlights
- View of Trees or Woods
- Secluded Lot
- No HOA
- Wood Burning Stove
- Wooded Lot
- Hunting
About This Home
As of July 2025Very nice custom original home. Offering large living room with rock and brick fireplace and wood stove insert, spacious open family room, custom kitchen with brick BBQ, double oven and breakfast area. Big lot of .57 acre at the end of cul-de-sac giving great privacy and seclusion. Two car garage is attached to the house with a breezeway that takes you into the large laundry room and half bath. CB606
Home Details
Home Type
- Single Family
Est. Annual Taxes
- $475
Year Built
- Built in 1964
Lot Details
- 0.57 Acre Lot
- Cul-De-Sac
- Rural Setting
- Landscaped
- Secluded Lot
- Wooded Lot
- Front Yard
- Property is zoned A2LTD
Parking
- 2 Car Garage
Property Views
- Woods
- Neighborhood
Interior Spaces
- 1,765 Sq Ft Home
- 1-Story Property
- Wood Burning Stove
- Wood Burning Fireplace
- Free Standing Fireplace
- Fireplace Features Masonry
- Family Room with Fireplace
- Living Room with Fireplace
- Utility Room
- Laundry Room
Bedrooms and Bathrooms
- 2 Main Level Bedrooms
Outdoor Features
- Rain Gutters
Utilities
- Central Heating and Cooling System
- Conventional Septic
Listing and Financial Details
- Assessor Parcel Number 053180056000
Community Details
Overview
- No Home Owners Association
- Foothills
- Mountainous Community
Recreation
- Hunting
Ownership History
Purchase Details
Home Financials for this Owner
Home Financials are based on the most recent Mortgage that was taken out on this home.Purchase Details
Home Financials for this Owner
Home Financials are based on the most recent Mortgage that was taken out on this home.Purchase Details
Purchase Details
Similar Homes in Paradise, CA
Home Values in the Area
Average Home Value in this Area
Purchase History
| Date | Type | Sale Price | Title Company |
|---|---|---|---|
| Grant Deed | $39,000 | Mid Valley Title & Escrow | |
| Grant Deed | $265,000 | Bidwell Title & Escrow Co | |
| Interfamily Deed Transfer | -- | None Available | |
| Grant Deed | $155,000 | Bidwell Title & Escrow Co |
Mortgage History
| Date | Status | Loan Amount | Loan Type |
|---|---|---|---|
| Previous Owner | $212,000 | New Conventional |
Property History
| Date | Event | Price | Change | Sq Ft Price |
|---|---|---|---|---|
| 07/11/2025 07/11/25 | Sold | $545,000 | 0.0% | $298 / Sq Ft |
| 05/27/2025 05/27/25 | Pending | -- | -- | -- |
| 05/08/2025 05/08/25 | For Sale | $545,000 | +1297.4% | $298 / Sq Ft |
| 11/15/2024 11/15/24 | Sold | $39,000 | -7.1% | $22 / Sq Ft |
| 10/22/2024 10/22/24 | Pending | -- | -- | -- |
| 10/17/2024 10/17/24 | For Sale | $42,000 | -84.2% | $24 / Sq Ft |
| 02/14/2018 02/14/18 | Sold | $265,000 | -3.6% | $150 / Sq Ft |
| 01/16/2018 01/16/18 | Pending | -- | -- | -- |
| 12/13/2017 12/13/17 | For Sale | $275,000 | 0.0% | $156 / Sq Ft |
| 12/08/2017 12/08/17 | Pending | -- | -- | -- |
| 12/01/2017 12/01/17 | For Sale | $275,000 | -- | $156 / Sq Ft |
Tax History Compared to Growth
Tax History
| Year | Tax Paid | Tax Assessment Tax Assessment Total Assessment is a certain percentage of the fair market value that is determined by local assessors to be the total taxable value of land and additions on the property. | Land | Improvement |
|---|---|---|---|---|
| 2024 | $475 | $40,000 | $40,000 | $0 |
| 2023 | $537 | $45,000 | $45,000 | $0 |
| 2022 | $592 | $50,000 | $50,000 | $0 |
| 2021 | $374 | $30,000 | $30,000 | $0 |
| 2020 | $361 | $30,000 | $30,000 | $0 |
| 2019 | $392 | $40,000 | $40,000 | $0 |
| 2018 | $1,874 | $174,522 | $67,556 | $106,966 |
| 2017 | $1,846 | $171,101 | $66,232 | $104,869 |
| 2016 | $1,784 | $167,747 | $64,934 | $102,813 |
| 2015 | $1,755 | $165,228 | $63,959 | $101,269 |
| 2014 | $1,725 | $161,993 | $62,707 | $99,286 |
Agents Affiliated with this Home
-
Douglas Speicher

Seller's Agent in 2025
Douglas Speicher
Real Broker Technologies
(530) 680-7659
438 Total Sales
-
Jana Humplik
J
Buyer's Agent in 2025
Jana Humplik
Parkway Real Estate Co.
(530) 521-8530
21 Total Sales
-
Dustin Cheatham

Seller's Agent in 2024
Dustin Cheatham
Upside Real Estate
(530) 767-3714
104 Total Sales
-
Larry Knifong

Seller's Agent in 2018
Larry Knifong
Action Realty
(530) 872-5400
186 Total Sales
Map
Source: California Regional Multiple Listing Service (CRMLS)
MLS Number: PA17269042
APN: 053-180-056-000
- 5970 Sylvan Ct
- 1631 Sylvan Way
- 1616 Nelson Ln
- 1606 Sylvan Way
- 5936 Kibler Rd
- 1608 Sylvan Way
- 1610 Sawpeck Way
- 5972 Peck Ln
- 6040 Maxwood Dr
- 1604 Rowyn Cir
- 1563 Sawpeck Way
- 5920 Boeta Ct
- 6062 Kibler Rd
- 0 Boeta Ct Unit SN25087679
- 1772 Heynen Rd
- 1600 Elliott Rd
- 1590 Young Ave
- 1700 Bandtail Ln
- 1771 Heynen Rd
- 6049 Sawmill Rd
