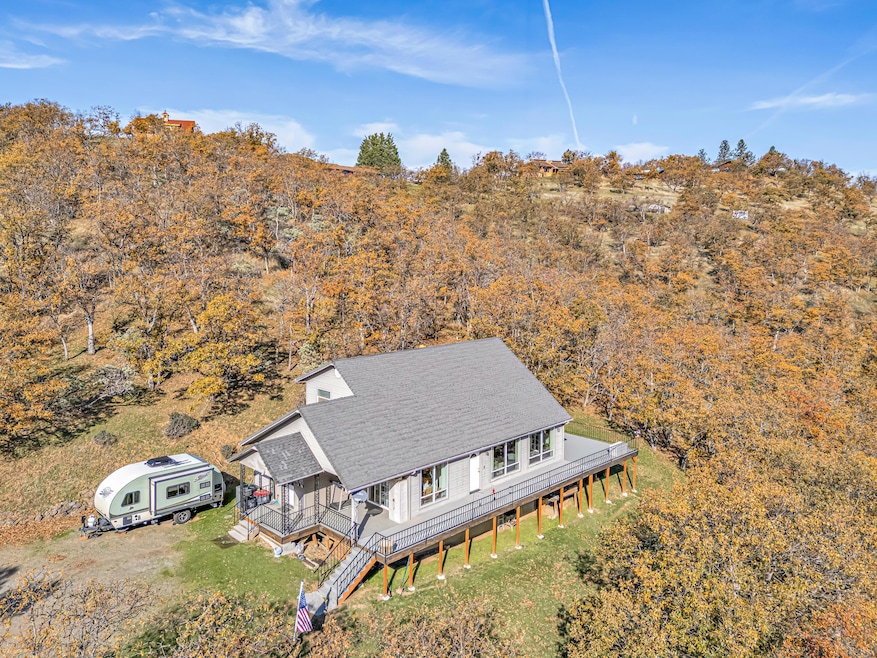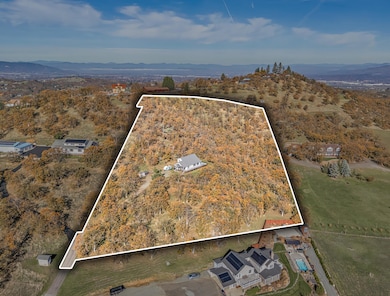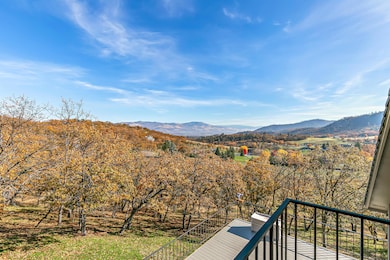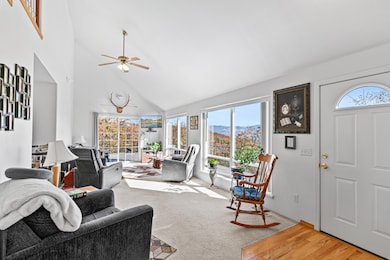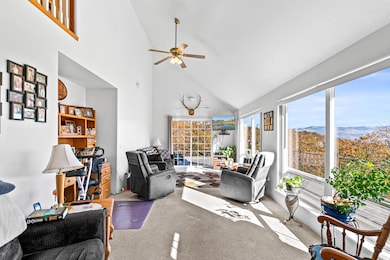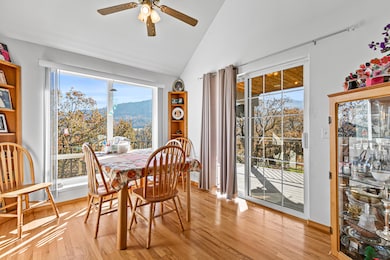5977 Dark Hollow Rd Medford, OR 97501
Estimated payment $2,902/month
Highlights
- Two Primary Bedrooms
- Open Floorplan
- Contemporary Architecture
- Panoramic View
- Deck
- Wooded Lot
About This Home
Discover your hillside retreat in this one-owner home, set on 5 picturesque acres with
breathtaking southern mountain views. This inviting 3-bedroom, 2.5-bath home offers 1740 sq ft
of comfortable living space featuring a convenient main-level primary bedroom, newer
appliances and HVAC system. Step outside to enjoy a new large wrap-around deck perfect for
entertaining, plus a private upstairs deck to soak in the scenery. With abundant windows
flooding the space with natural light and stunning views, you'll feel truly at home. Under the
home you'll find a great space for a workshop, while there's plenty of room to park all your
vehicles and toys. Nestled among stunning high-end properties in a highly sought-after area,
this unique gem won't last long! Embrace the lifestyle you've always wanted—schedule your
showing today!
Listing Agent
John L. Scott Medford Brokerage Phone: 541-890-8714 License #940400145 Listed on: 11/13/2025

Co-Listing Agent
John L. Scott Medford Brokerage Phone: 541-890-8714 License #201218147
Home Details
Home Type
- Single Family
Est. Annual Taxes
- $4,179
Year Built
- Built in 1996
Lot Details
- 5 Acre Lot
- Property fronts an easement
- Sloped Lot
- Wooded Lot
- Property is zoned RR-5, RR-5
Property Views
- Panoramic
- Mountain
- Valley
Home Design
- Contemporary Architecture
- Frame Construction
- Composition Roof
Interior Spaces
- 1,740 Sq Ft Home
- 2-Story Property
- Open Floorplan
- Central Vacuum
- Vaulted Ceiling
- Ceiling Fan
- Double Pane Windows
- Vinyl Clad Windows
- Mud Room
- Great Room
- Living Room
- Laundry Room
- Unfinished Basement
Kitchen
- Breakfast Area or Nook
- Oven
- Range
- Microwave
- Dishwasher
Flooring
- Wood
- Carpet
- Vinyl
Bedrooms and Bathrooms
- 3 Bedrooms
- Primary Bedroom on Main
- Double Master Bedroom
- Linen Closet
- Bathtub with Shower
Home Security
- Carbon Monoxide Detectors
- Fire and Smoke Detector
Parking
- No Garage
- Gravel Driveway
Outdoor Features
- Deck
- Shed
Schools
- Phoenix Elementary School
- Talent Middle School
- Phoenix High School
Utilities
- Cooling Available
- Heat Pump System
- Shared Well
- Water Heater
- Sand Filter Approved
- Septic Tank
- Leach Field
Community Details
- No Home Owners Association
Listing and Financial Details
- Exclusions: W/D, Refrigerator
- Tax Lot 2801
- Assessor Parcel Number 10642297
Map
Home Values in the Area
Average Home Value in this Area
Tax History
| Year | Tax Paid | Tax Assessment Tax Assessment Total Assessment is a certain percentage of the fair market value that is determined by local assessors to be the total taxable value of land and additions on the property. | Land | Improvement |
|---|---|---|---|---|
| 2025 | $4,076 | $347,220 | $181,120 | $166,100 |
| 2024 | $4,076 | $337,110 | $139,190 | $197,920 |
| 2023 | $3,948 | $327,300 | $135,140 | $192,160 |
| 2022 | $3,782 | $327,300 | $135,140 | $192,160 |
| 2021 | $4,000 | $317,770 | $131,210 | $186,560 |
| 2020 | $3,871 | $308,520 | $127,390 | $181,130 |
| 2019 | $3,771 | $290,820 | $120,080 | $170,740 |
| 2018 | $3,660 | $282,350 | $116,590 | $165,760 |
| 2017 | $3,431 | $282,350 | $116,590 | $165,760 |
| 2016 | $3,340 | $266,150 | $109,900 | $156,250 |
| 2015 | $3,200 | $266,150 | $109,900 | $156,250 |
| 2014 | $3,072 | $250,880 | $103,590 | $147,290 |
Property History
| Date | Event | Price | List to Sale | Price per Sq Ft |
|---|---|---|---|---|
| 11/13/2025 11/13/25 | For Sale | $485,500 | -- | $279 / Sq Ft |
Source: Oregon Datashare
MLS Number: 220211955
APN: 10642297
- 5297 Dark Hollow Rd
- 5227 Pioneer Rd
- 5266 Dark Hollow Rd
- 4359 Pioneer Rd
- 6450 Dark Hollow Rd
- 4291 Pioneer Rd
- 5311 Pioneer Rd
- 4958 Pioneer Rd
- 93 Northridge Terrace Unit 48
- 0 Griffin Cr Rd Unit 479089607
- 939 Carpenter Hill Rd
- 0 Griffin Creek Rd Unit 220195359
- 3255 Pioneer Rd
- 3365 Dark Hollow Rd
- 2875 Mel Lowe Ln
- 6645 Pioneer Rd
- 1028 Coleman Hills Dr Unit 3
- 3260 Carriage Dr
- 1010 Coleman Hills Dr
- 3115 Deer Trail Ln
- 1661 S Columbus Ave
- 263 Samuel Lane Loop Rd
- 353 Dalton St
- 534 Hamilton St Unit 534
- 309 Laurel St
- 230 Laurel St
- 121 S Holly St
- 406 W Main St
- 835 Overcup St
- 2642 W Main St
- 107 N 3rd St Unit 2
- 233 Eva Way
- 520 N Bartlett St
- 302 Maple St Unit 4
- 518 N Riverside Ave
- 100 N Pacific Hwy
- 645 Royal Ave
- 237 E McAndrews Rd
- 1801 Poplar Dr
- 2190 Poplar Dr
