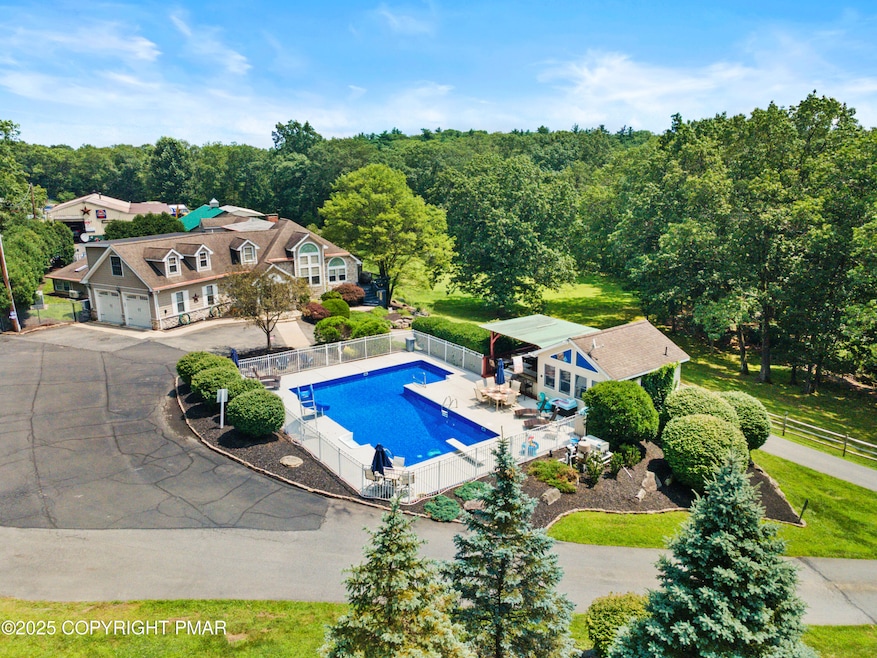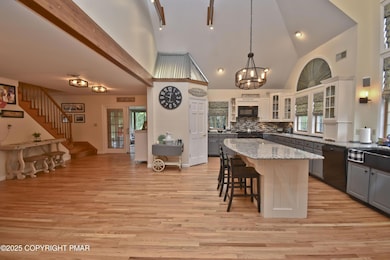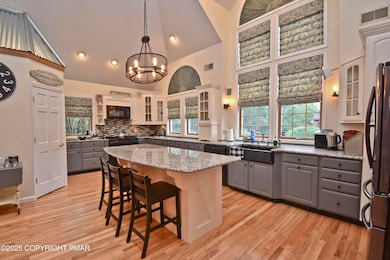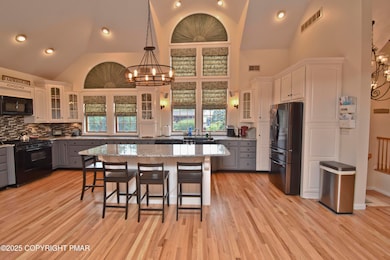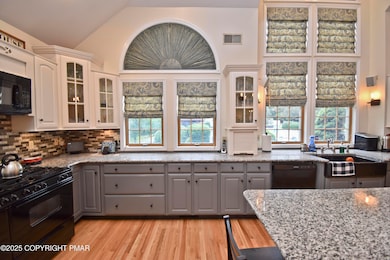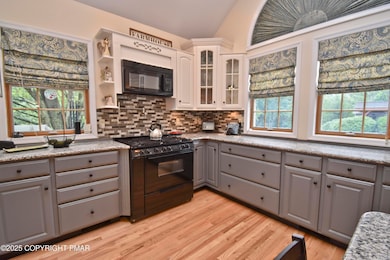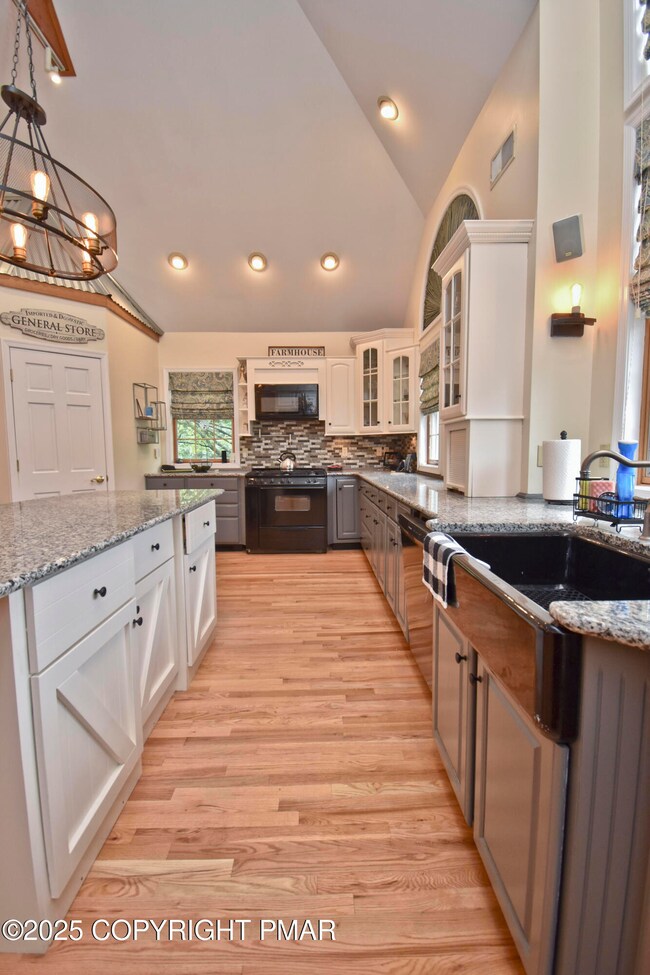
598 Fish Hill Rd East Stroudsburg, PA 18301
Estimated payment $6,950/month
Highlights
- Very Popular Property
- Additional Residence on Property
- Stables
- Pocono Mountain East High School Rated 9+
- Barn
- Second Kitchen
About This Home
EXTRAORDINARY CUSTOM-BUILT ESTATE on OVER 11 acres in the Poconos offering privacy, luxury & versatility. The open layout is perfect for entertaining w/ a gourmet Kitchen featuring granite counters, a large center island, walk-in pantry, & SS appliances. Gather in the Formal Dining Room, relax in the Living Room w/ gas fireplace & custom built-ins, or unwind in the 3-season SUNROOM. 5bd/5.5ba, including a STUNNING 1st-floor Primary Suite w/ sitting area, DUAL WALK-IN CLOSETS & a spa-like ensuite w/ jetted tub, dual vanities & tiled shower w/ hydro massage jets. Bonus spaces include a private 1bd apartment, upper-level bedrooms & finished lower level w/ Rec Room, full bath & laundry. Step outside to YOUR OWN PRIVATE OASIS: a built-in heated pool, poolside cabana w/ kitchenette & half bath, & a beautifully landscaped courtyard. For equestrian enthusiasts, there's a small barn w/ pasture, & hobbyists or business owners will love the massive 4000sqft detached garage/workshop, ideal for equipment, projects, or storage. Just mins to Rt. 611, Rt. 80 & all conveniences, yet tucked away in your own private world. Make your appointment today to see this truly remarkable & one-of-a-kind property.
Listing Agent
Keller Williams Real Estate - Stroudsburg 803 Main License #RS324282 Listed on: 07/17/2025

Co-Listing Agent
Keller Williams Real Estate - Stroudsburg 803 Main License #RS228072L
Home Details
Home Type
- Single Family
Est. Annual Taxes
- $17,272
Year Built
- Built in 1980 | Remodeled
Lot Details
- 11.15 Acre Lot
- West Facing Home
- Dog Run
- Security Fence
- Split Rail Fence
- Front Yard Fenced and Back Yard
- Wood Fence
- Chain Link Fence
- Level Lot
- Meadow
- Cleared Lot
- Few Trees
- 12638303248522
Parking
- 10 Car Attached Garage
- Parking Storage or Cabinetry
- Heated Garage
- Workshop in Garage
- Garage Door Opener
- Circular Driveway
- 2 Open Parking Spaces
- Off-Street Parking
- RV Garage
Property Views
- Woods
- Pasture
- Meadow
- Rural
Home Design
- Cape Cod Architecture
- Contemporary Architecture
- Traditional Architecture
- Split Level Home
- Brick or Stone Mason
- Concrete Foundation
- Fiberglass Roof
- Asphalt Roof
- Vinyl Siding
- Stone Veneer
Interior Spaces
- 4,930 Sq Ft Home
- 2-Story Property
- Open Floorplan
- Furnished or left unfurnished upon request
- Built-In Features
- Bookcases
- Woodwork
- Beamed Ceilings
- Cathedral Ceiling
- Ceiling Fan
- Chandelier
- Self Contained Fireplace Unit Or Insert
- Gas Log Fireplace
- Insulated Windows
- Bay Window
- Window Screens
- Sliding Doors
- Living Room with Fireplace
- Dining Room
- Den
- Sun or Florida Room
- Storage
Kitchen
- Second Kitchen
- Eat-In Kitchen
- Butlers Pantry
- Gas Oven
- Gas Range
- Microwave
- Dishwasher
- Stainless Steel Appliances
- Kitchen Island
- Granite Countertops
- Laminate Countertops
Flooring
- Wood
- Carpet
- Laminate
- Ceramic Tile
Bedrooms and Bathrooms
- 5 Bedrooms
- Primary Bedroom on Main
- Dual Closets
- Walk-In Closet
- In-Law or Guest Suite
- Primary bathroom on main floor
- Double Vanity
- Soaking Tub
- Spa Bath
Laundry
- Laundry Room
- Dryer
- Washer
- Sink Near Laundry
Attic
- Storage In Attic
- Attic or Crawl Hatchway Insulated
Finished Basement
- Heated Basement
- Walk-Out Basement
- Basement Fills Entire Space Under The House
- Exterior Basement Entry
- Laundry in Basement
- Crawl Space
Home Security
- Home Security System
- Storm Doors
- Fire and Smoke Detector
Accessible Home Design
- Accessible Bedroom
- Accessible Kitchen
- Kitchen Appliances
- Doors are 32 inches wide or more
Pool
- Pool House
- In Ground Pool
- Sport pool features two shallow ends and a deeper center
- Spa
- Fence Around Pool
Outdoor Features
- Courtyard
- Deck
- Covered patio or porch
- Separate Outdoor Workshop
- Outdoor Storage
- Outbuilding
Additional Homes
- Additional Residence on Property
Farming
- Barn
- Pasture
Horse Facilities and Amenities
- Horses Allowed On Property
- Zoned For Horses
- Stables
Utilities
- Ductless Heating Or Cooling System
- Cooling System Mounted In Outer Wall Opening
- Forced Air Zoned Heating and Cooling System
- Heating System Uses Propane
- Heat Pump System
- Heating System Powered By Owned Propane
- Hot Water Heating System
- 200+ Amp Service
- Well
- Tankless Water Heater
- Propane Water Heater
- Mound Septic
- Septic Tank
- High Speed Internet
Community Details
- No Home Owners Association
- 24 Hour Access
Listing and Financial Details
- Assessor Parcel Number 12.3.1.33-1
- $266 per year additional tax assessments
Map
Home Values in the Area
Average Home Value in this Area
Tax History
| Year | Tax Paid | Tax Assessment Tax Assessment Total Assessment is a certain percentage of the fair market value that is determined by local assessors to be the total taxable value of land and additions on the property. | Land | Improvement |
|---|---|---|---|---|
| 2025 | $5,127 | $570,420 | $57,860 | $512,560 |
| 2024 | $4,254 | $570,420 | $57,860 | $512,560 |
| 2023 | $15,184 | $570,420 | $57,860 | $512,560 |
| 2022 | $13,926 | $552,890 | $57,860 | $495,030 |
| 2021 | $14,077 | $541,210 | $46,180 | $495,030 |
| 2020 | $13,889 | $541,210 | $46,180 | $495,030 |
| 2019 | $13,381 | $77,020 | $11,320 | $65,700 |
| 2018 | $13,381 | $77,020 | $11,320 | $65,700 |
| 2017 | $13,535 | $77,020 | $11,320 | $65,700 |
| 2016 | $2,961 | $77,020 | $11,320 | $65,700 |
| 2015 | -- | $77,030 | $11,320 | $65,710 |
| 2014 | -- | $77,030 | $11,330 | $65,700 |
Property History
| Date | Event | Price | Change | Sq Ft Price |
|---|---|---|---|---|
| 07/17/2025 07/17/25 | For Sale | $995,000 | -- | $202 / Sq Ft |
Purchase History
| Date | Type | Sale Price | Title Company |
|---|---|---|---|
| Deed | $750,000 | Reliable Abstract Company |
Mortgage History
| Date | Status | Loan Amount | Loan Type |
|---|---|---|---|
| Open | $600,000 | New Conventional |
Similar Homes in East Stroudsburg, PA
Source: Pocono Mountains Association of REALTORS®
MLS Number: PM-134068
APN: 12.3.1.33-1
- 4309 Cherry Lane Church Rd
- 1317 Cerise Way
- 264 Maloney Ln
- 308 Jennifer Ln
- 113 Hemlock Rd
- 295 Middle Rd
- 0 W White Oak Dr
- 0 Birch Ln A30 Unit PM-131616
- 240 Timberline Dr
- 3099 Pennsylvania 715
- 310 Hallet
- 507 Black Oak Dr
- 1-9 Laurel Ln 14 Ln
- 542 Post Hill Rd
- 364 Hallet Rd
- 52 Bull Pine Rd
- 166 Alpine Lake Rd
- 2747 Lake Dr
- 306 Lake Dr
- 2193 Lake Dr
- 2156 White Oak Dr
- 52 Bull Pine Rd
- 114 Brewster Way
- 213 Shine Hill Rd
- 1136 Summit Terrace
- 2304 Burntwood Dr
- 1504 Cherry Lane Rd Unit B
- 241 Pine Tree Dr
- 130 Donaldson Rd
- 1703 Sullivan Trail
- 335 Colgate Ln
- 1563 Sullivan Trail
- 2754 Hedgerow Ln
- 1960 Route 611
- 228 Evergreen Ct
- 1950 Pa-611
- 285 Bromley Rd
- 227 Image Dr
- 215 Reilly Rd
- 204 Eldora Ct
