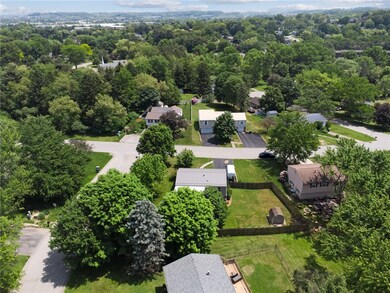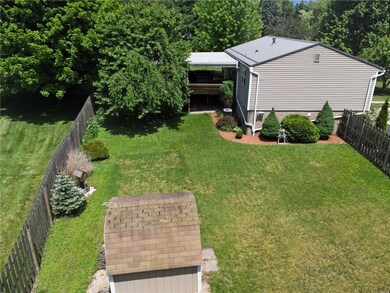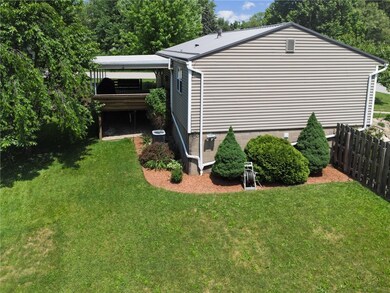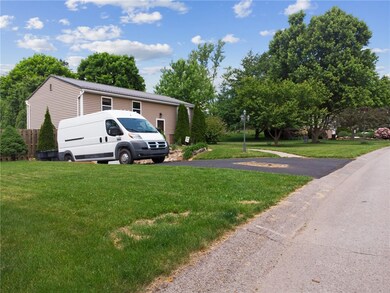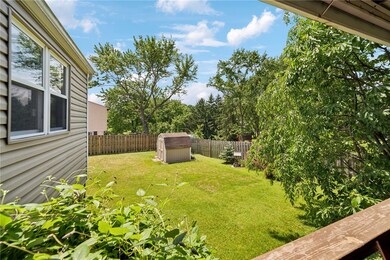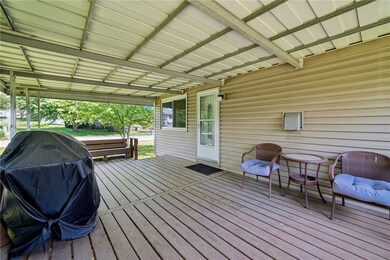
$369,000
- 3 Beds
- 2.5 Baths
- 1,735 Sq Ft
- 662 Huntington Dr
- Cranberry Township, PA
Looking for a park-like private quiet retreat in Seneca Valley schools that is convenient to everything? Looking for a smart layout with plenty of storage? This super cute home is available for the first time in almost 44 happy years. This well maintained 3br 2.5 bath has plenty of space with a wood burning fireplace in the cozy large family room. The master was renovated to add more space and
Kevin Obendorfer LIFESPACE REAL ESTATE CO.

