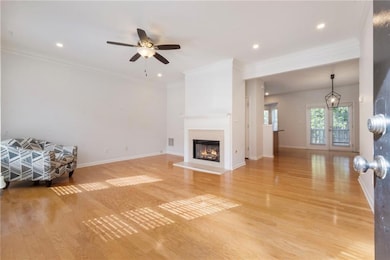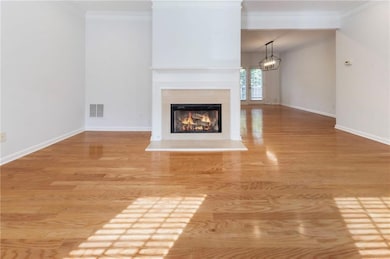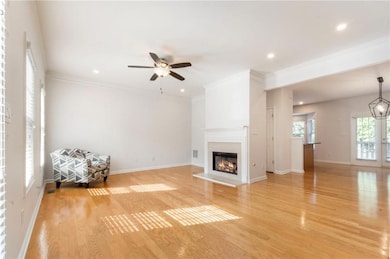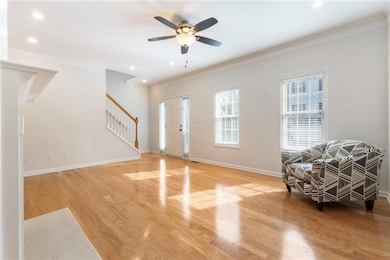5980 Eagle Tiff Ln Sugar Hill, GA 30518
Estimated payment $2,322/month
Highlights
- Hot Property
- Open-Concept Dining Room
- City View
- White Oak Elementary School Rated A
- In Ground Pool
- Deck
About This Home
Fantastic opportunity to own a newer construction, 3 bedroom townhome with Fee Simple Ownership in a safe, private community in Sugar Hill. This property features new flooring throughout and recently added recessed lighting on all three levels. The light-filled, fireside living space opens to a separate dining area. The kitchen allows ample storage space, stainless steel appliances, and views to the dining area and living space. There's a half bathroom on this floor as well. A private outdoor deck is private with a lush view of trees. The upper level has a hallway laundry closet, complete with washer and dryer. The primary suite features a tray ceiling, recessed lighting, walk-in closet, and bathroom with double sink vanity. The other upper level bedroom offers en-suite bathroom, spacious closet, and lots of natural light. The terrace level bedroom could be used as a third bedroom or living space. It features a half bathroom and door to the two car garage. This is such an inviting, move-in ready property! It is a treat to show and ready for the next owners!
Townhouse Details
Home Type
- Townhome
Est. Annual Taxes
- $4,647
Year Built
- Built in 2003
Lot Details
- 1,742 Sq Ft Lot
- Two or More Common Walls
HOA Fees
- Property has a Home Owners Association
Parking
- 2 Car Garage
Home Design
- Brick Exterior Construction
- Shingle Roof
Interior Spaces
- 2,194 Sq Ft Home
- 3-Story Property
- Roommate Plan
- Rear Stairs
- Recessed Lighting
- Double Pane Windows
- Family Room
- Living Room with Fireplace
- Open-Concept Dining Room
- City Views
Kitchen
- Open to Family Room
- Dishwasher
- Kitchen Island
Flooring
- Wood
- Carpet
Bedrooms and Bathrooms
- Oversized primary bedroom
- Walk-In Closet
- Dual Vanity Sinks in Primary Bathroom
Laundry
- Laundry in Hall
- Dryer
- Washer
Finished Basement
- Garage Access
- Exterior Basement Entry
- Finished Basement Bathroom
Outdoor Features
- In Ground Pool
- Deck
Schools
- White Oak - Gwinnett Elementary School
- Lanier Middle School
- Lanier High School
Utilities
- Central Heating and Cooling System
- Cable TV Available
Community Details
- Fairview Park HOA, Phone Number (770) 785-2728
- Fairview Subdivision
- FHA/VA Approved Complex
- Rental Restrictions
Listing and Financial Details
- Assessor Parcel Number R7347 312
Map
Home Values in the Area
Average Home Value in this Area
Tax History
| Year | Tax Paid | Tax Assessment Tax Assessment Total Assessment is a certain percentage of the fair market value that is determined by local assessors to be the total taxable value of land and additions on the property. | Land | Improvement |
|---|---|---|---|---|
| 2024 | $4,647 | $133,160 | $20,000 | $113,160 |
| 2023 | $4,647 | $127,520 | $20,000 | $107,520 |
| 2022 | $3,765 | $107,560 | $17,200 | $90,360 |
| 2021 | $2,633 | $84,000 | $17,200 | $66,800 |
| 2020 | $2,806 | $77,720 | $10,000 | $67,720 |
| 2019 | $2,399 | $73,800 | $10,000 | $63,800 |
| 2018 | $2,209 | $65,960 | $10,000 | $55,960 |
| 2016 | $1,725 | $51,720 | $10,000 | $41,720 |
| 2015 | $1,634 | $47,480 | $7,680 | $39,800 |
| 2014 | $1,355 | $40,120 | $7,680 | $32,440 |
Property History
| Date | Event | Price | List to Sale | Price per Sq Ft | Prior Sale |
|---|---|---|---|---|---|
| 10/22/2025 10/22/25 | For Sale | $327,500 | +2.3% | $149 / Sq Ft | |
| 02/14/2022 02/14/22 | Sold | $320,000 | +10.3% | $215 / Sq Ft | View Prior Sale |
| 01/14/2022 01/14/22 | Pending | -- | -- | -- | |
| 01/06/2022 01/06/22 | For Sale | $290,000 | +48.7% | $195 / Sq Ft | |
| 06/28/2019 06/28/19 | Sold | $195,000 | -2.0% | $89 / Sq Ft | View Prior Sale |
| 06/03/2019 06/03/19 | Pending | -- | -- | -- | |
| 05/29/2019 05/29/19 | For Sale | $199,000 | +45.3% | $91 / Sq Ft | |
| 06/01/2015 06/01/15 | Sold | $137,000 | -2.1% | $85 / Sq Ft | View Prior Sale |
| 05/02/2015 05/02/15 | Pending | -- | -- | -- | |
| 02/04/2015 02/04/15 | For Sale | $139,900 | -- | $87 / Sq Ft |
Purchase History
| Date | Type | Sale Price | Title Company |
|---|---|---|---|
| Warranty Deed | $320,000 | -- | |
| Warranty Deed | $269,500 | -- | |
| Warranty Deed | $195,000 | -- | |
| Warranty Deed | $164,900 | -- | |
| Warranty Deed | $137,000 | -- | |
| Deed | $159,700 | -- |
Mortgage History
| Date | Status | Loan Amount | Loan Type |
|---|---|---|---|
| Previous Owner | $156,000 | New Conventional | |
| Previous Owner | $161,912 | FHA | |
| Previous Owner | $102,750 | New Conventional | |
| Previous Owner | $157,100 | VA |
Source: First Multiple Listing Service (FMLS)
MLS Number: 7670018
APN: 7-347-312
- 5977 Eagle Tiff Ln
- 5990 Eagle Tiff Ln
- 326 Eagle Tiff Dr
- 5987 Turfway Park Ct
- 350 Eagle Tiff Dr
- 5942 Cumming Hwy
- 725 Links View Dr
- Brayton Plan at Towne Village at Suwanee Dam
- 5811 Lanier Valley Pkwy
- 5670 Cumming Hwy NE
- 6231 Mountain Ridge Cir Unit 1
- 262 Double Gate Way Unit 3
- 465 Emerald Pkwy
- 585 Emerald Pkwy
- 535 Emerald Pkwy
- 778 Austin Creek Dr
- 489 Emerald Lake Ln
- 5868 Valine Way
- 738 Austin Creek Dr
- 6066 Barker Landing NE Unit ID1254400P
- 5986 Trail Hikes Dr Unit ID1254386P
- 6046 Barker Landing NE Unit ID1254396P
- 6036 Barker Landing NE Unit ID1254415P
- 888 Saddlebred Way
- 986 Franklin Ridge Ct
- 5435 Silk Oak Way
- 5450 Princeton Oaks Dr
- 5615 Princeton Oaks Dr
- 3750 Sweeting St
- 1049 Megan Ct
- 1175 Riverside Trace
- 1030 Sycamore Summit
- 705 Grand Reserve Dr
- 4065 Charlottes Overlook Unit 3401
- 5670 Winter Bluff Way
- 655 Grand Reserve Dr
- 1099 Arbor Grove Way







