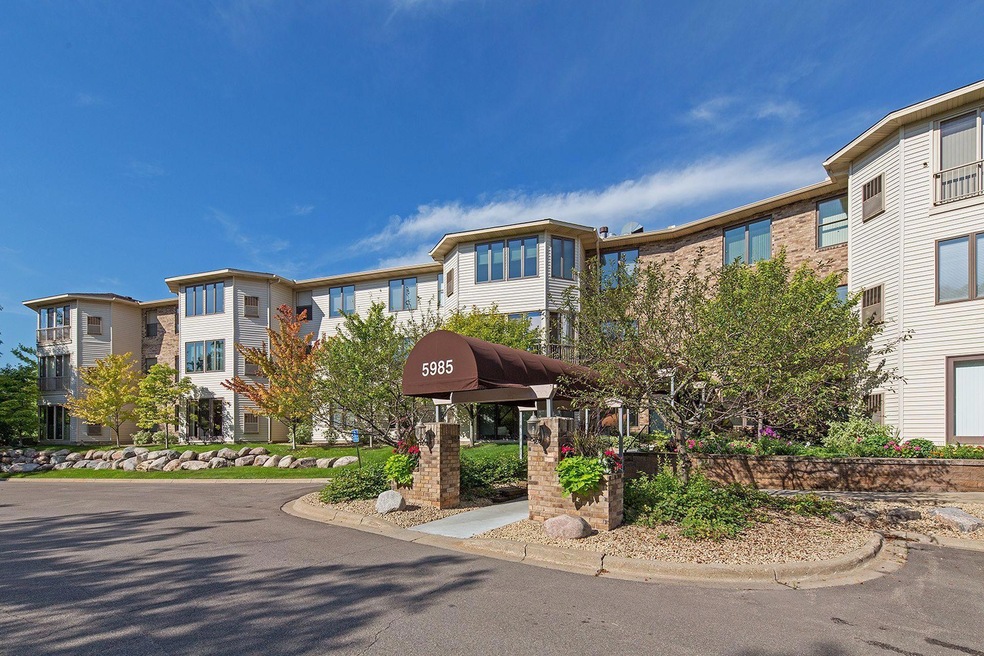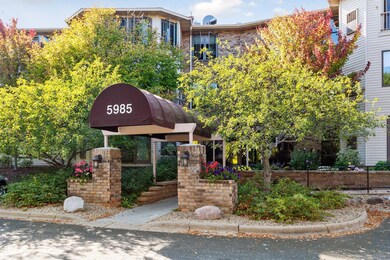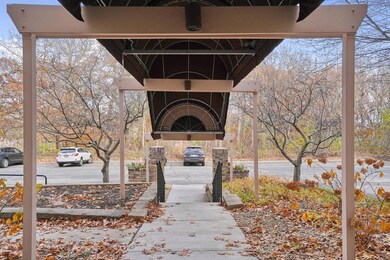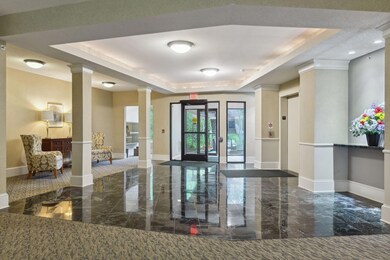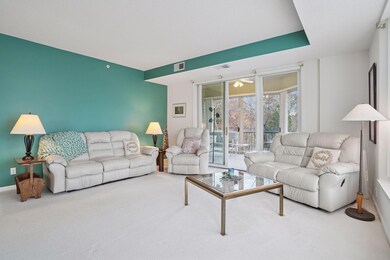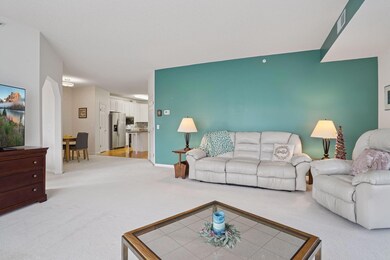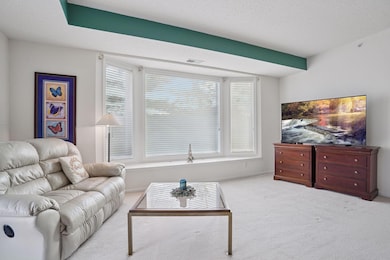5985 Rowland Rd Unit 206 Minnetonka, MN 55343
Estimated payment $2,651/month
Highlights
- Walk-In Pantry
- Stainless Steel Appliances
- Cul-De-Sac
- Hopkins Senior High School Rated A-
- Subterranean Parking
- Porch
About This Home
Nestled into a quiet nature setting, here is your rare opportunity to own a corner end-unit in the desirable Brenwood development in Minnetonka. This well-maintained building has just 36 units, providing a close-knit community. Step inside to find a light open feeling condo, with spacious room sizes, sunny south & east exposure, and a versatile floor plan. The living room has a full wall bay-window seating ledge. Sliding doors lead to a private 3-season porch with tree-top views (many homeowners have converted their porch into a year-round space). The formal dining room is large enough to have the whole family over for holiday meals. The kitchen has wood floors, granite countertops, tiled backsplash, center island with eating counter, walk-in pantry, and brand new stainless steel appliances! Adjacent to the kitchen is a perfect space for a game table, office, or informal dining. You’ll appreciate the convenient in-unit laundry. The primary suite features a spacious bedroom, bathroom, and walk-in closet. The second bedroom is also generously sized, with a bathroom just steps away. Two garage stalls! You’ll love this great location, close to restaurants, easy freeway access, Bryant Lake Park and nature trails!
Listing Agent
Coldwell Banker Realty Brokerage Phone: 612-388-7579 Listed on: 11/12/2025

Property Details
Home Type
- Condominium
Est. Annual Taxes
- $3,581
Year Built
- Built in 1995
Lot Details
- Cul-De-Sac
- Sprinkler System
- Many Trees
HOA Fees
- $696 Monthly HOA Fees
Parking
- Subterranean Parking
- Heated Garage
- Garage Door Opener
Home Design
- Flat Roof Shape
- Vinyl Siding
Interior Spaces
- 1,552 Sq Ft Home
- 1-Story Property
- Living Room
- Dining Room
Kitchen
- Walk-In Pantry
- Range
- Microwave
- Dishwasher
- Stainless Steel Appliances
- Disposal
Bedrooms and Bathrooms
- 2 Bedrooms
Laundry
- Dryer
- Washer
Home Security
Accessible Home Design
- Accessible Elevator Installed
- Grab Bar In Bathroom
- No Interior Steps
Outdoor Features
- Porch
Utilities
- Forced Air Heating and Cooling System
- Vented Exhaust Fan
Listing and Financial Details
- Assessor Parcel Number 3511722310035
Community Details
Overview
- Association fees include maintenance structure, cable TV, hazard insurance, internet, lawn care, ground maintenance, professional mgmt, trash, security, sewer, shared amenities, snow removal
- First Service Residential Association, Phone Number (952) 277-2700
- Low-Rise Condominium
Additional Features
- Lobby
- Security
- Fire Sprinkler System
Map
Home Values in the Area
Average Home Value in this Area
Tax History
| Year | Tax Paid | Tax Assessment Tax Assessment Total Assessment is a certain percentage of the fair market value that is determined by local assessors to be the total taxable value of land and additions on the property. | Land | Improvement |
|---|---|---|---|---|
| 2024 | $3,581 | $292,100 | $60,000 | $232,100 |
| 2023 | $3,416 | $289,300 | $60,000 | $229,300 |
| 2022 | $2,856 | $269,300 | $60,000 | $209,300 |
| 2021 | $2,530 | $227,600 | $55,000 | $172,600 |
| 2020 | $2,652 | $219,500 | $55,000 | $164,500 |
| 2019 | $2,550 | $218,100 | $55,000 | $163,100 |
| 2018 | $2,631 | $212,500 | $55,000 | $157,500 |
| 2017 | $2,528 | $201,700 | $40,000 | $161,700 |
| 2016 | $2,464 | $192,500 | $30,000 | $162,500 |
| 2015 | $3,148 | $232,900 | $30,000 | $202,900 |
| 2014 | -- | $187,900 | $30,000 | $157,900 |
Property History
| Date | Event | Price | List to Sale | Price per Sq Ft |
|---|---|---|---|---|
| 11/14/2025 11/14/25 | For Sale | $315,000 | -- | $203 / Sq Ft |
Purchase History
| Date | Type | Sale Price | Title Company |
|---|---|---|---|
| Deed | $260,000 | Titlesmart Inc | |
| Warranty Deed | -- | None Available | |
| Warranty Deed | $161,550 | -- | |
| Deed | $260,000 | -- |
Source: NorthstarMLS
MLS Number: 6817215
APN: 35-117-22-31-0035
- 6020 Chasewood Pkwy Unit 203
- 5998 Chasewood Pkwy Unit 1
- 6048 Chasewood Pkwy Unit 204
- 5954 Lone Lake Loop
- 6229 Morningside Cir
- 5470 Rowland Rd
- 11409 Bren Rd
- 12197 Orchard Hill
- 5742 Shady Oak Rd S Unit 7
- 5901 Abbott Place
- 5480 Maple Ridge Ct
- 5923 Abbott Ct
- 5627 Pompano Dr
- 5623 Pompano Dr
- 5621 Pompano Dr
- 5427 Butternut Cir
- 6541 Beach Rd
- 5501 Pompano Dr
- 5500 Rowland Rd
- 6359 Saint Johns Dr
- 5709 Rowland Rd
- 11050 Red Circle Dr
- 10950 Red Circle Dr
- 11001 Bren Rd E
- 10400 Bren Rd E
- 10745 Smetana Rd
- 6426 City Pkwy W
- 6572 Regency Ln
- 6502 Kingfisher Ln
- 10101 Bren Rd E
- 1025 Smetana Rd Unit 3
- 930 Westbrooke Way Unit 930-2
- 1011 11th Ave S
- 802 Old Settlers Trail Unit 8
- 1011 11th Ave S Unit 7
- 5445-5455 Smetana Rd
- 918 9th Ave S Unit 4
- 806 Old Settlers Trail Unit 8
- 806 Old Settlers Trail Unit 7
- 6901 Flying Cloud Dr
