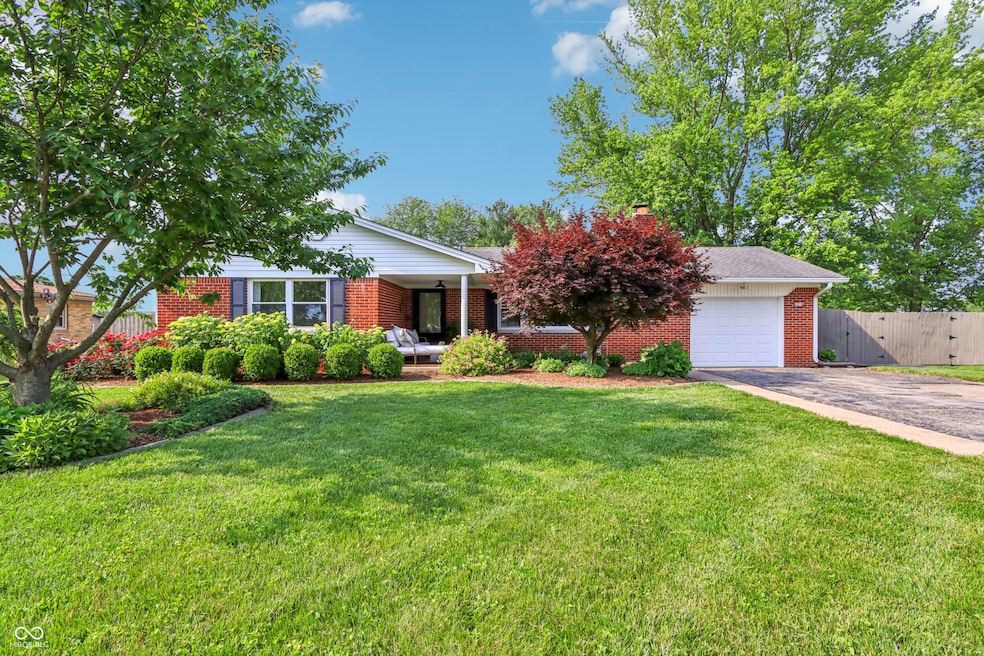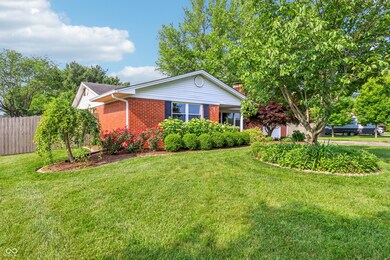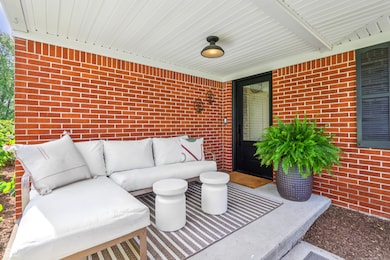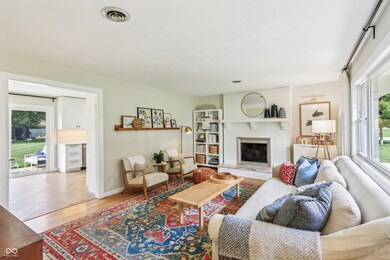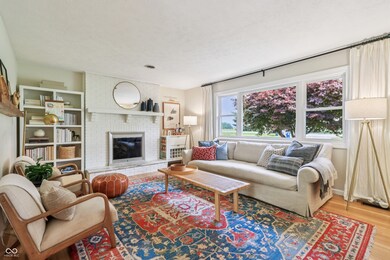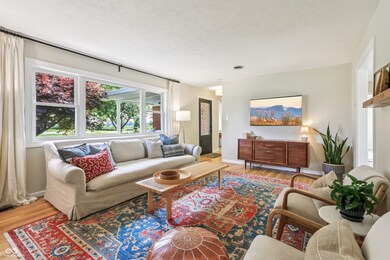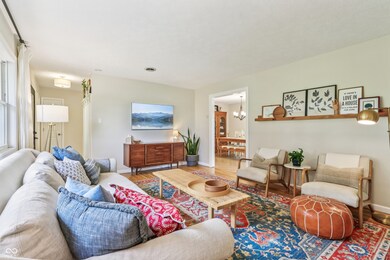
5987 E 100 N Franklin, IN 46131
Highlights
- 0.61 Acre Lot
- Ranch Style House
- No HOA
- Mature Trees
- Wood Flooring
- Country Kitchen
About This Home
As of July 2025Is it a RANCH or is it a COTTAGE? We do know it's an amazing 3 Bed/1 Bath home on an extended lot totaling nearly 3/4 acre with no HOA. Country living, but near all Franklin has to offer while being less than 5 minutes from I-65! (25 minutes to DT Indy) Gorgeous fully fenced back yard w/ raised garden beds, 2 storage barns w/ electricity, & fire pit. This home overflows with personality, but the sellers have not overlooked the behind the scenes things. The large sunny family room and all 3 bedrooms feature the original white oak floors which were recently refinished. Family room wired for surround sound. Bedrooms are spacious w/ lots of sunlight. All new windows throughout in 2023. All new kitchen in 2024 complete with new LVP flooring, cabinetry, quartz countertops. Other improvements include: updated bathroom, crawl encapsulation, paint, buried electric lines, chimney inspection/cleaning, septic pumped, cellulose attic insulation, sun tunnels, boundary survey pins, heated garage, nest doorbell & thermostat and more! HAVC and Roof both 2011. All appliances convey. No HOA, but does have short covenants which are attached in supplements.
Last Agent to Sell the Property
F.C. Tucker Company Brokerage Email: kwoodworth@talktotucker.com License #RB14038772 Listed on: 06/06/2025

Home Details
Home Type
- Single Family
Est. Annual Taxes
- $2,366
Year Built
- Built in 1970
Lot Details
- 0.61 Acre Lot
- Rural Setting
- Mature Trees
- Additional Parcels
Parking
- 1 Car Attached Garage
- Heated Garage
- Workshop in Garage
- Garage Door Opener
Home Design
- Ranch Style House
- Brick Exterior Construction
Interior Spaces
- 1,328 Sq Ft Home
- Vinyl Clad Windows
- Window Screens
- Entrance Foyer
- Living Room with Fireplace
- Crawl Space
- Storm Windows
Kitchen
- Country Kitchen
- Electric Cooktop
- Dishwasher
- Disposal
Flooring
- Wood
- Luxury Vinyl Plank Tile
Bedrooms and Bathrooms
- 3 Bedrooms
- 1 Full Bathroom
Laundry
- Laundry in Garage
- Dryer
- Washer
Outdoor Features
- Shed
- Storage Shed
- Outbuilding
Schools
- Needham Elementary School
- Franklin Community Middle School
- Custer Baker Intermediate School
- Franklin Community High School
Utilities
- Forced Air Heating System
- Electric Water Heater
Community Details
- No Home Owners Association
- Fleener Subdivision
Listing and Financial Details
- Tax Lot 12 and 11
- Assessor Parcel Number 410708044012000017
- Seller Concessions Not Offered
Ownership History
Purchase Details
Home Financials for this Owner
Home Financials are based on the most recent Mortgage that was taken out on this home.Similar Homes in Franklin, IN
Home Values in the Area
Average Home Value in this Area
Purchase History
| Date | Type | Sale Price | Title Company |
|---|---|---|---|
| Warranty Deed | -- | Chicago Title Company Llc |
Mortgage History
| Date | Status | Loan Amount | Loan Type |
|---|---|---|---|
| Open | $92,800 | New Conventional | |
| Previous Owner | $90,000 | New Conventional | |
| Previous Owner | $19,800 | Credit Line Revolving | |
| Previous Owner | $21,000 | Credit Line Revolving |
Property History
| Date | Event | Price | Change | Sq Ft Price |
|---|---|---|---|---|
| 07/02/2025 07/02/25 | Sold | $305,000 | +1.7% | $230 / Sq Ft |
| 06/08/2025 06/08/25 | Pending | -- | -- | -- |
| 06/06/2025 06/06/25 | For Sale | $300,000 | -- | $226 / Sq Ft |
Tax History Compared to Growth
Tax History
| Year | Tax Paid | Tax Assessment Tax Assessment Total Assessment is a certain percentage of the fair market value that is determined by local assessors to be the total taxable value of land and additions on the property. | Land | Improvement |
|---|---|---|---|---|
| 2024 | $2 | $100 | $100 | $0 |
| 2023 | $2 | $100 | $100 | $0 |
| 2022 | $2 | $100 | $100 | $0 |
| 2021 | $2 | $100 | $100 | $0 |
| 2020 | $2 | $100 | $100 | $0 |
| 2019 | $5 | $100 | $100 | $0 |
| 2018 | $18 | $100 | $100 | $0 |
| 2017 | $18 | $100 | $100 | $0 |
| 2016 | $147 | $100 | $100 | $0 |
| 2014 | $142 | $6,900 | $6,900 | $0 |
| 2013 | $142 | $6,900 | $6,900 | $0 |
Agents Affiliated with this Home
-
Kristen Woodworth

Seller's Agent in 2025
Kristen Woodworth
F.C. Tucker Company
(317) 903-7900
1 in this area
109 Total Sales
-
Melissa Coffman

Buyer's Agent in 2025
Melissa Coffman
Lopp Real Estate Brokers
(502) 229-3114
1 in this area
17 Total Sales
Map
Source: MIBOR Broker Listing Cooperative®
MLS Number: 22036451
APN: 41-07-08-044-012.000-017
- 980 Paris Dr
- 2144 Connie Ct
- 00 E State Road 144
- 3074 N 625 E
- 1850 Longest Dr
- 1258 Foxview Ct
- 2956 N 700 E
- 1762 Millpond Ct
- 1726 Millpond Ct
- 421 Reagan Cir
- 1714 Millpond Ct
- 1683 Millpond Ln
- 1675 Millpond Ln
- 1669 Millpond Ln
- 1663 Millpond Ln
- 1627 Millpond Ln
- 1679 Millpond Ln
- 1653 Millpond Ln
- 1662 Millpond Ln
- 1660 Millpond Ln
