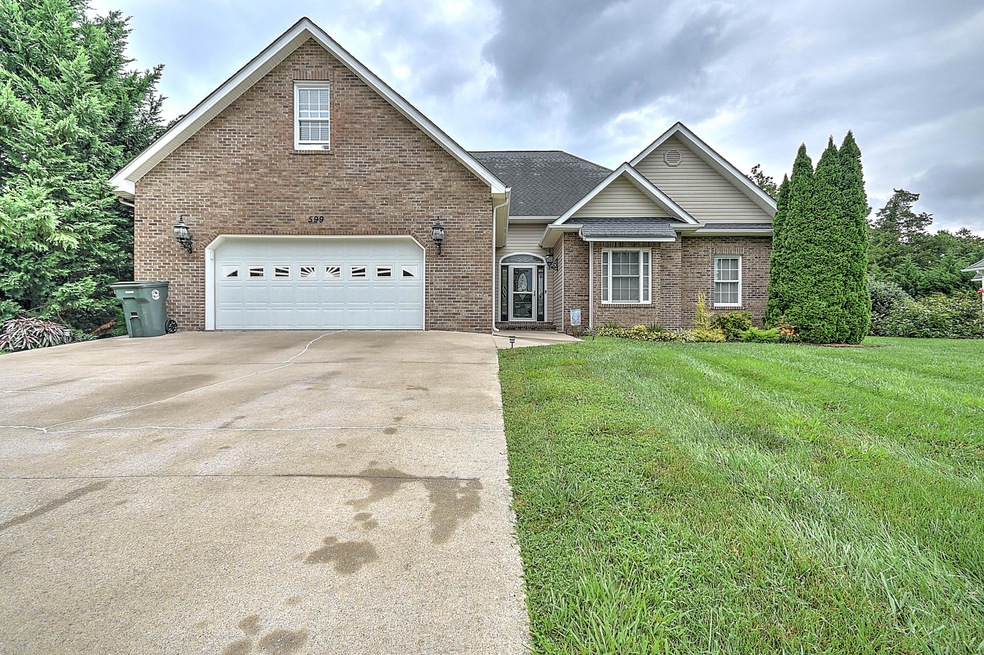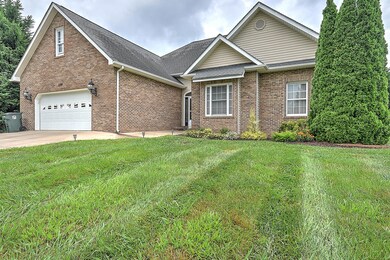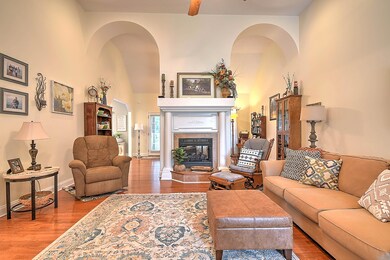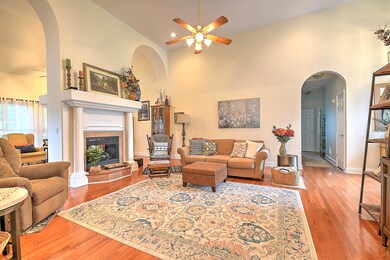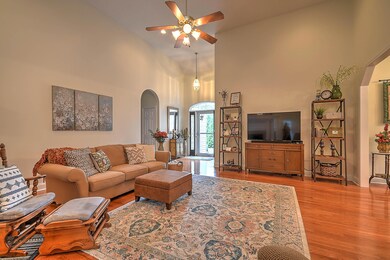
599 Free Hill Rd Johnson City, TN 37615
Oak Grove NeighborhoodHighlights
- Wood Flooring
- <<bathWithWhirlpoolToken>>
- Sun or Florida Room
- Main Floor Primary Bedroom
- Bonus Room
- Granite Countertops
About This Home
As of October 2022Welcome to this charming 4 bedroom, 2 bath ranch home! The main living space boasts a two-sided fireplace, sitting area, and separate dining room that leads into the gorgeous new kitchen with quartz countertops! A true owners suite with sitting area. The ensuite and hall bathroom have been updated with Porcelain flooring. The primary has walk-in closet, soaking tub, and separate shower. This level is complete with 2 other spacious bedrooms, a laundry room, and access to the screened-in back porch. Upstairs is a great flex space. Could be used a bonus room, office, or 4th bedroom. Outside you will find a private feeling backyard, with lush trees and a patio area. All appliances convey, including the refrigerator. Heat pump was updated 2 years ago, the closet cabinet in the bonus/4th bedroom conveys as well. Schedule your showing today to see this stunning home! Buyers/buyers agent to verify all information contained herein.
Last Agent to Sell the Property
Greater Impact Realty Jonesborough License #324547 Listed on: 08/19/2022
Home Details
Home Type
- Single Family
Est. Annual Taxes
- $1,807
Year Built
- Built in 2005 | Remodeled
Lot Details
- Level Lot
- Property is in good condition
Parking
- 2 Car Attached Garage
Home Design
- Brick Exterior Construction
- Shingle Roof
- Vinyl Siding
Interior Spaces
- 2,876 Sq Ft Home
- 2-Story Property
- Ceiling Fan
- Gas Log Fireplace
- Double Pane Windows
- Window Treatments
- Living Room with Fireplace
- Sitting Room
- Breakfast Room
- Bonus Room
- Sun or Florida Room
- Screened Porch
- Crawl Space
Kitchen
- Eat-In Kitchen
- Electric Range
- <<microwave>>
- Dishwasher
- Granite Countertops
Flooring
- Wood
- Carpet
Bedrooms and Bathrooms
- 4 Bedrooms
- Primary Bedroom on Main
- Walk-In Closet
- 2 Full Bathrooms
- <<bathWithWhirlpoolToken>>
- Shower Only
- Garden Bath
Laundry
- Laundry Room
- Washer and Electric Dryer Hookup
Home Security
- Storm Doors
- Fire and Smoke Detector
Outdoor Features
- Patio
Schools
- Gray Elementary School
- Gray Middle School
- Daniel Boone High School
Utilities
- Cooling System Mounted In Outer Wall Opening
- Heat Pump System
Community Details
- Wiltshire Subdivision
- FHA/VA Approved Complex
Listing and Financial Details
- Assessor Parcel Number 012e D 027.00
Ownership History
Purchase Details
Home Financials for this Owner
Home Financials are based on the most recent Mortgage that was taken out on this home.Purchase Details
Home Financials for this Owner
Home Financials are based on the most recent Mortgage that was taken out on this home.Purchase Details
Purchase Details
Purchase Details
Home Financials for this Owner
Home Financials are based on the most recent Mortgage that was taken out on this home.Similar Homes in Johnson City, TN
Home Values in the Area
Average Home Value in this Area
Purchase History
| Date | Type | Sale Price | Title Company |
|---|---|---|---|
| Warranty Deed | $45,000 | -- | |
| Warranty Deed | $319,000 | Classic Title Ins Co Inc | |
| Deed | $249,900 | -- | |
| Deed | $249,900 | -- | |
| Deed | $24,500 | -- |
Mortgage History
| Date | Status | Loan Amount | Loan Type |
|---|---|---|---|
| Open | $50,000 | New Conventional | |
| Previous Owner | $319,000 | New Conventional | |
| Previous Owner | $170,000 | No Value Available |
Property History
| Date | Event | Price | Change | Sq Ft Price |
|---|---|---|---|---|
| 07/17/2025 07/17/25 | Price Changed | $599,000 | -1.2% | $213 / Sq Ft |
| 07/17/2025 07/17/25 | For Sale | $606,000 | +34.7% | $215 / Sq Ft |
| 10/20/2022 10/20/22 | Sold | $450,000 | 0.0% | $156 / Sq Ft |
| 10/20/2022 10/20/22 | Off Market | $450,000 | -- | -- |
| 08/21/2022 08/21/22 | Pending | -- | -- | -- |
| 08/19/2022 08/19/22 | For Sale | $450,000 | +41.1% | $156 / Sq Ft |
| 07/10/2020 07/10/20 | Sold | $319,000 | -0.3% | $111 / Sq Ft |
| 06/11/2020 06/11/20 | Pending | -- | -- | -- |
| 06/10/2020 06/10/20 | For Sale | $319,900 | -- | $111 / Sq Ft |
Tax History Compared to Growth
Tax History
| Year | Tax Paid | Tax Assessment Tax Assessment Total Assessment is a certain percentage of the fair market value that is determined by local assessors to be the total taxable value of land and additions on the property. | Land | Improvement |
|---|---|---|---|---|
| 2024 | $1,807 | $105,650 | $10,325 | $95,325 |
| 2022 | $1,584 | $73,675 | $11,725 | $61,950 |
| 2021 | $1,584 | $73,675 | $11,725 | $61,950 |
| 2020 | $1,584 | $73,675 | $11,725 | $61,950 |
| 2019 | $1,389 | $73,675 | $11,725 | $61,950 |
| 2018 | $1,389 | $58,350 | $8,075 | $50,275 |
| 2017 | $1,389 | $58,350 | $8,075 | $50,275 |
| 2016 | $1,389 | $58,350 | $8,075 | $50,275 |
| 2015 | $1,155 | $58,350 | $8,075 | $50,275 |
| 2014 | $1,155 | $58,350 | $8,075 | $50,275 |
Agents Affiliated with this Home
-
Melissa Hicks

Seller's Agent in 2025
Melissa Hicks
RE/MAX
(423) 416-2249
1 in this area
168 Total Sales
-
Lora Dowling
L
Seller's Agent in 2022
Lora Dowling
Greater Impact Realty Jonesborough
(423) 767-8217
1 in this area
48 Total Sales
-
Stacy Vaughan

Seller's Agent in 2020
Stacy Vaughan
RE/MAX Preferred
(423) 433-7224
2 in this area
23 Total Sales
Map
Source: Tennessee/Virginia Regional MLS
MLS Number: 9942367
APN: 012E-D-027.00
- 591 Free Hill Rd
- 565 Free Hill Rd
- 1162 Glen Abbey Way
- 708 Hales Chapel Rd
- 114 Wiltshire Dr
- 305 Waterford Ct
- 24 Lexington Ct Unit 6
- 173 Brystone Dr
- 1184 Cliffview Cir
- 0 Shady
- 16 Coy Ct
- 145 Elm Heights St
- 77 Sunset Rd
- 209 Brystone Dr
- 137 Austin Ridge Ct
- 380 Oak Grove Rd
- 120 Lynnwood Dr
- 355 Oak Grove Rd
- 1548 Prospects Way
- 315 Cedar Creek Rd
