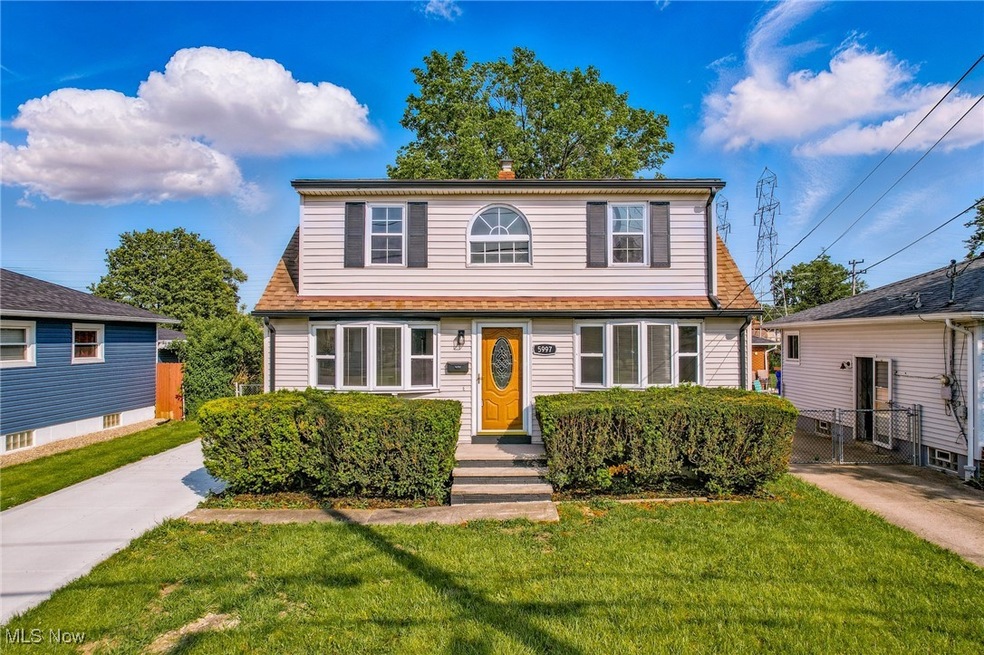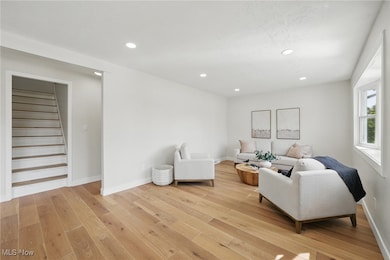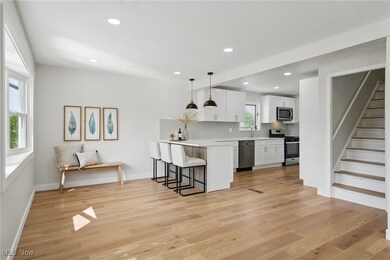
5997 Westbrook Dr Brookpark, OH 44142
Highlights
- Cape Cod Architecture
- Forced Air Heating and Cooling System
- Property is Fully Fenced
- No HOA
- 2 Car Garage
About This Home
As of July 2025Welcome to this beautifully renovated 3-bedroom, 3 full bath home offering stylish, move-in ready living across three fully finished levels.
The main floor boasts an open-concept layout with a modern kitchen featuring quartz countertops, abundant new cabinetry, sleek new appliances, and a calming sea-glass green custom backsplash. A cozy dining nook flows seamlessly into the living room, all accented by new modern light fixtures and fresh, warm-toned neutral paint that complements the brand new LVP flooring throughout the main living spaces.
There’s a convenient first-floor bedroom and a fully remodeled full bath with custom tile-work. Upstairs, you’ll find two more bedrooms—including the spacious primary bedroom, a charming exposed brick chimney—and an additional fully updated full bathroom.
The finished basement offers valuable bonus living space and includes a large walk-in storage pantry.
Outside, enjoy a generous fenced-in backyard with a massive two-tier deck—perfect for relaxing or entertaining.
Major upgrades include: new HVAC, new hot water tank, some newer windows, fresh concrete driveway, and POS compliance.
Conveniently located near I-71, Hopkins Airport, shopping, and minutes from downtown.
Nothing left to do but move in!
Last Agent to Sell the Property
McDowell Homes Real Estate Services Brokerage Email: Theresa@sellwithseese.com 216-666-1411 License #2015005590 Listed on: 06/01/2025

Home Details
Home Type
- Single Family
Est. Annual Taxes
- $4,468
Year Built
- Built in 1959
Lot Details
- 7,649 Sq Ft Lot
- Property is Fully Fenced
Parking
- 2 Car Garage
- Garage Door Opener
- Driveway
Home Design
- Cape Cod Architecture
- Fiberglass Roof
- Asphalt Roof
- Aluminum Siding
Interior Spaces
- 3-Story Property
- Finished Basement
- Basement Fills Entire Space Under The House
Kitchen
- Cooktop<<rangeHoodToken>>
- <<microwave>>
- Dishwasher
Bedrooms and Bathrooms
- 3 Bedrooms | 1 Main Level Bedroom
- 3 Full Bathrooms
Utilities
- Forced Air Heating and Cooling System
Community Details
- No Home Owners Association
- Franganato Preising Coplan Subdivision
Listing and Financial Details
- Assessor Parcel Number 344-19-052
Ownership History
Purchase Details
Home Financials for this Owner
Home Financials are based on the most recent Mortgage that was taken out on this home.Purchase Details
Purchase Details
Home Financials for this Owner
Home Financials are based on the most recent Mortgage that was taken out on this home.Purchase Details
Home Financials for this Owner
Home Financials are based on the most recent Mortgage that was taken out on this home.Purchase Details
Purchase Details
Similar Homes in the area
Home Values in the Area
Average Home Value in this Area
Purchase History
| Date | Type | Sale Price | Title Company |
|---|---|---|---|
| Warranty Deed | $161,000 | None Listed On Document | |
| Interfamily Deed Transfer | -- | None Available | |
| Survivorship Deed | $135,850 | Neighborhood Title | |
| Warranty Deed | $112,900 | Real Estate Title | |
| Deed | $95,000 | -- | |
| Deed | -- | -- |
Mortgage History
| Date | Status | Loan Amount | Loan Type |
|---|---|---|---|
| Previous Owner | $33,000 | Unknown | |
| Previous Owner | $108,650 | Purchase Money Mortgage | |
| Previous Owner | $112,372 | FHA | |
| Closed | $27,170 | No Value Available |
Property History
| Date | Event | Price | Change | Sq Ft Price |
|---|---|---|---|---|
| 07/01/2025 07/01/25 | Sold | $300,000 | +7.1% | $265 / Sq Ft |
| 06/03/2025 06/03/25 | Pending | -- | -- | -- |
| 06/01/2025 06/01/25 | For Sale | $280,000 | +73.9% | $248 / Sq Ft |
| 02/10/2025 02/10/25 | Sold | $161,000 | -17.4% | $92 / Sq Ft |
| 02/02/2025 02/02/25 | Pending | -- | -- | -- |
| 02/02/2025 02/02/25 | For Sale | $195,000 | +21.1% | $112 / Sq Ft |
| 12/17/2024 12/17/24 | Off Market | $161,000 | -- | -- |
| 12/17/2024 12/17/24 | For Sale | $195,000 | 0.0% | $112 / Sq Ft |
| 11/10/2024 11/10/24 | Pending | -- | -- | -- |
| 10/12/2024 10/12/24 | For Sale | $195,000 | -- | $112 / Sq Ft |
Tax History Compared to Growth
Tax History
| Year | Tax Paid | Tax Assessment Tax Assessment Total Assessment is a certain percentage of the fair market value that is determined by local assessors to be the total taxable value of land and additions on the property. | Land | Improvement |
|---|---|---|---|---|
| 2024 | $4,468 | $57,785 | $10,780 | $47,005 |
| 2023 | $3,104 | $50,960 | $8,680 | $42,280 |
| 2022 | $3,082 | $50,960 | $8,680 | $42,280 |
| 2021 | $3,064 | $50,960 | $8,680 | $42,280 |
| 2020 | $2,765 | $40,460 | $6,900 | $33,570 |
| 2019 | $2,746 | $115,600 | $19,700 | $95,900 |
| 2018 | $2,629 | $40,460 | $6,900 | $33,570 |
| 2017 | $2,728 | $37,280 | $6,440 | $30,840 |
| 2016 | $2,706 | $37,280 | $6,440 | $30,840 |
| 2015 | $2,544 | $37,280 | $6,440 | $30,840 |
| 2014 | $2,544 | $37,280 | $6,440 | $30,840 |
Agents Affiliated with this Home
-
Theresa Seese

Seller's Agent in 2025
Theresa Seese
McDowell Homes Real Estate Services
(216) 666-1411
11 in this area
574 Total Sales
-
Stefanie Seese
S
Buyer's Agent in 2025
Stefanie Seese
McDowell Homes Real Estate Services
(216) 496-6055
1 in this area
90 Total Sales
-
N
Buyer's Agent in 2025
Non-Member Non-Member
Non-Member
Map
Source: MLS Now
MLS Number: 5125977
APN: 344-19-052
- 5926 Middlebrook Blvd
- 5872 Michael Dr
- 6115 Morrow Dr
- 6095 Stark Dr
- 14237 Starlite Dr
- 5752 van Wert Ave
- 13755 Starlite Dr
- 13520 Starlite Dr
- 14890 Holland Rd
- 6212 Elmdale Rd
- 15025 Holland Rd
- 14441 Park Dr
- 13936 Franklyn Blvd
- 15524 Fayette Blvd
- 15555 Hocking Blvd
- 15382 Birchcroft Dr
- 6389 Terre Dr
- 6401 Schaaf Dr
- 6351 W 130th St
- 6363 Lockhaven Dr






