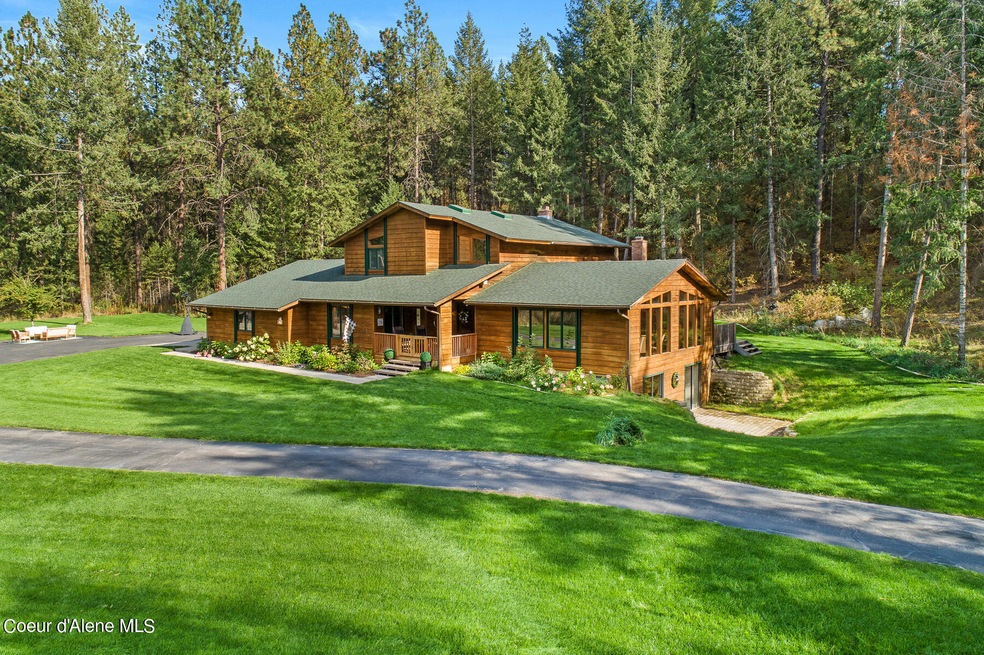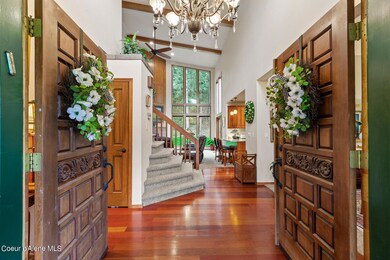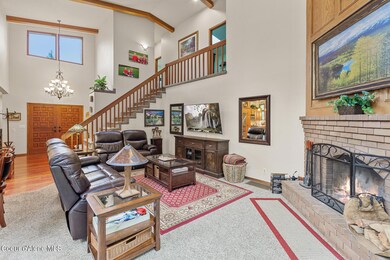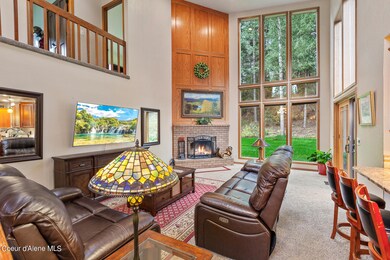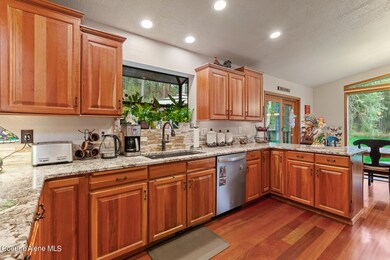
5999 E Roger Dr Post Falls, ID 83854
Estimated payment $16,861/month
Highlights
- Primary Bedroom Suite
- 10.22 Acre Lot
- Deck
- Covered RV Parking
- Mountain View
- Wooded Lot
About This Home
Welcome to your very own private oasis, conveniently located just 5 minutes from Coeur d'Alene, Hayden, Rathdrum or I90 and minutes from Kootenai Health! The rarity of this property is a must-see! Not often do you find a 10 acre property in town that doesn't have an HOA, is privately gated and is at the end of the road. Boasting a 24x30 shop and over 4,100 sq ft of living space this home has soaring windows and skylights to bring the outside in-all tucked away on 10+ acres. Teaming with potential, build a second home, build your own private compound, remodel or leave it as is and keep the serene park-like setting!
Home Details
Home Type
- Single Family
Est. Annual Taxes
- $3,604
Year Built
- Built in 1983
Lot Details
- 10.22 Acre Lot
- Open Space
- Property is Fully Fenced
- Landscaped
- Level Lot
- Open Lot
- Front Yard Sprinklers
- Wooded Lot
- Lawn
- Property is zoned County-AG, County-AG
Property Views
- Mountain
- Territorial
Home Design
- Concrete Foundation
- Frame Construction
- Shingle Roof
- Composition Roof
- Cedar
Interior Spaces
- 4,187 Sq Ft Home
- Multi-Level Property
- Skylights
- Fireplace
- Home Security System
- Washer and Gas Dryer Hookup
Kitchen
- Breakfast Bar
- Gas Oven or Range
- <<microwave>>
- Dishwasher
Flooring
- Carpet
- Tile
Bedrooms and Bathrooms
- 5 Bedrooms | 2 Main Level Bedrooms
- Primary Bedroom Suite
- 4 Bathrooms
Finished Basement
- Walk-Out Basement
- Natural lighting in basement
Parking
- Attached Garage
- Covered RV Parking
Outdoor Features
- Deck
- Exterior Lighting
- Shed
- Rain Gutters
Utilities
- Forced Air Heating and Cooling System
- Heating System Uses Natural Gas
- Gas Available
- Electric Water Heater
- Septic System
- Internet Available
- Cable TV Available
Community Details
- No Home Owners Association
- Post Falls Irrig Subdivision
Listing and Financial Details
- Assessor Parcel Number 0636032022AA
Map
Home Values in the Area
Average Home Value in this Area
Tax History
| Year | Tax Paid | Tax Assessment Tax Assessment Total Assessment is a certain percentage of the fair market value that is determined by local assessors to be the total taxable value of land and additions on the property. | Land | Improvement |
|---|---|---|---|---|
| 2024 | $3,604 | $939,335 | $341,115 | $598,220 |
| 2023 | $3,604 | $1,012,157 | $354,115 | $658,042 |
| 2022 | $3,645 | $903,238 | $245,196 | $658,042 |
| 2021 | $4,083 | $617,829 | $182,289 | $435,540 |
| 2020 | $3,176 | $424,204 | $162,534 | $261,670 |
| 2019 | $3,274 | $391,985 | $145,265 | $246,720 |
| 2018 | $3,094 | $341,196 | $115,016 | $226,180 |
| 2017 | $3,231 | $376,748 | $154,388 | $222,360 |
| 2016 | $2,332 | $364,728 | $149,388 | $215,340 |
| 2015 | $2,457 | $273,448 | $54,388 | $219,060 |
| 2013 | $2,351 | $336,549 | $128,919 | $207,630 |
Property History
| Date | Event | Price | Change | Sq Ft Price |
|---|---|---|---|---|
| 06/10/2025 06/10/25 | For Sale | $1,999,000 | -33.1% | $477 / Sq Ft |
| 05/29/2025 05/29/25 | For Sale | $2,990,000 | -- | $714 / Sq Ft |
Purchase History
| Date | Type | Sale Price | Title Company |
|---|---|---|---|
| Quit Claim Deed | -- | None Listed On Document | |
| Warranty Deed | -- | Nextitle North Idaho | |
| Interfamily Deed Transfer | -- | None Available | |
| Quit Claim Deed | -- | -- |
Mortgage History
| Date | Status | Loan Amount | Loan Type |
|---|---|---|---|
| Previous Owner | $510,000 | New Conventional | |
| Previous Owner | $250,000 | Future Advance Clause Open End Mortgage |
Similar Homes in the area
Source: Coeur d'Alene Multiple Listing Service
MLS Number: 25-5443
APN: 0636032022AA
- 6744 E Greta Ave
- 2491 N Cranston Ct
- 4879 E 16th Ave Unit 19
- 1750 N Havichur Loop
- 2999 N Andromeda St
- 1475 N Maverick Ln
- 3094 N Cassiopeia St
- 6680 N Coeur Terre Blvd
- 6677 N Coeur Terre Blvd
- 6743 N Coeur Terre Blvd
- 4618 E Savea Ln
- 4621 E Fennec Fox Ln
- 4553 E Davin Dr
- 4531 E Davin Dr
- 4550 E Savea Ln
- 4689 W Homeward Bound Blvd
- 4505 E Davin Dr
- 6670 N Coeur Terre Blvd
- 4631 E Alopex Ln
- 740 N Dundee Dr
- 5340 E Norma Ave
- 4130 E 16th Ave
- 4185 E Poleline Ave
- 2275 W Freeland Dr
- 3156 N Guinness Ln
- 4010 W Trafford Ln
- 4919 E Portside Ct
- 3011 N Charleville Rd
- 3698 E Hope Ave
- 1090 N Cecil Rd
- 113-396 S Acer Loop
- 4295 W Saw Blade Ln
- 2805 W Dumont Dr
- 4034 Idewild Loop
- 2877 Sherwood Dr
- 3404 W Seltice Way
- 4163 W Dunkirk Ave
- 2001 W Voltaire Way
- 3193 N Atlas Rd
- 1681 W Pampas Ln
