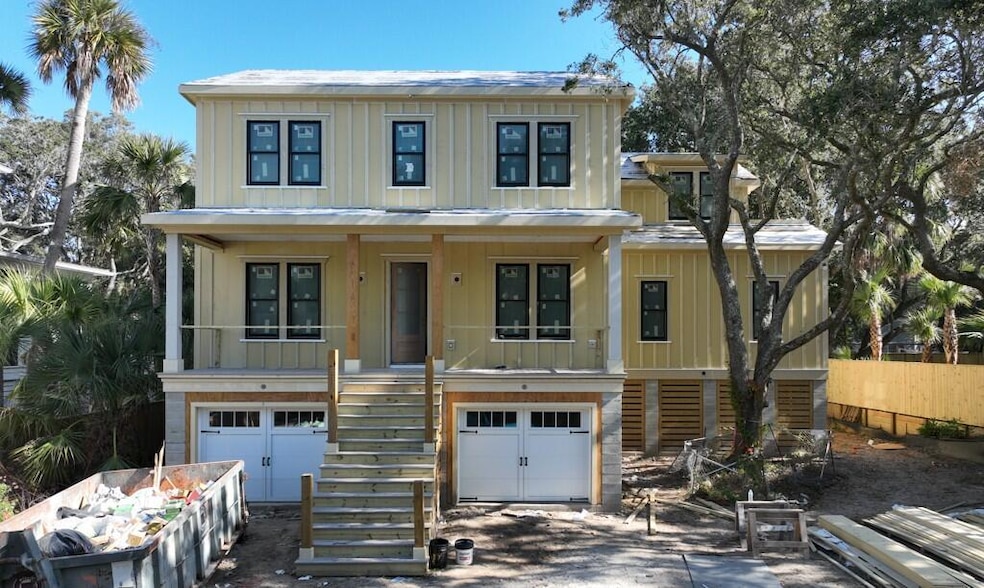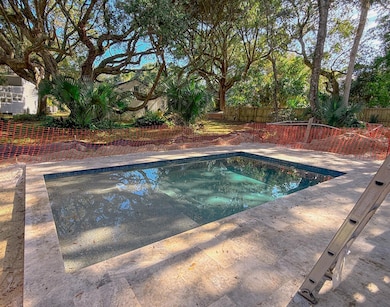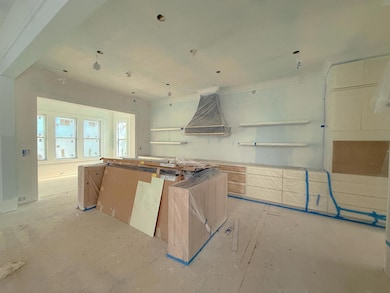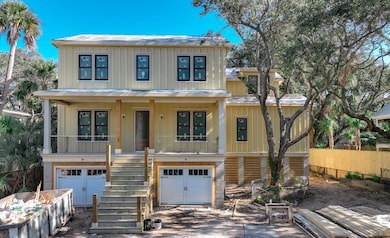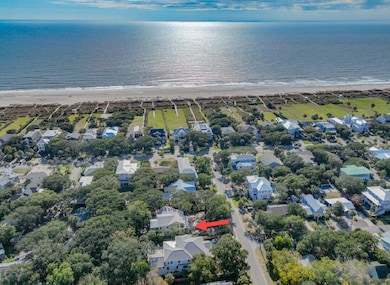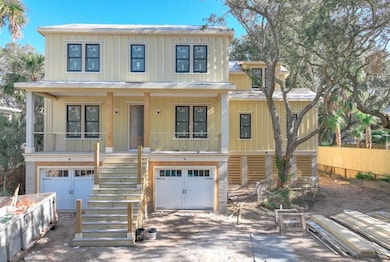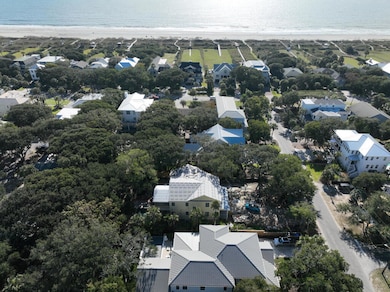6 29th Ave Isle of Palms, SC 29451
Estimated payment $26,526/month
Highlights
- Beach Access
- Media Room
- In Ground Pool
- Sullivans Island Elementary School Rated A
- Home Under Construction
- 5-minute walk to Isle of Palms Recreation Center
About This Home
Welcome to a brand new custom luxury home located at 6 29th Ave. on Isle of Palms right across the street from the beach! This property is 4,516 heated sq.ft. for the Main House with another 561sq.ft. of climate controlled space (not included in the MLS Listing) on the garage level that could be used for flex space, offering endless possibilities such as a private gym, secondary office, recreation room, or as a Home theater bringing the total conditioned and climate controlled space under roof to around 5,077sq.ft. making this property even more unique and valuable. Come Live in elegance or choose to transform this exquisite property into a lucrative rental, with a remarkable Rental opportunity. This unique home offers ample off-street parking and is close to restaurants, shopping, beachExperience luxury coastal living at its finest in this exceptional six-bedroom, five-and-a-half-bath residence, showcasing a stunning in-ground gunite pool with a partially covered lounge areaperfect for relaxing in or out of the sun. A built-in office provides an ideal space for working from home in style. Step through the elegant mahogany front door and discover an interior where every detail has been thoughtfully curated. The grand foyer makes a striking first impression with floor-to-ceiling board and batten trim, elegant cove molding, a stained wood accent ceiling, and designer lighting that sets a sophisticated tone throughout. Engineered oak hardwood floors and custom trimwork flow seamlessly into the open-concept great rooman inviting space equally suited for entertaining or everyday living. A convenient three-stop elevator ensures effortless access to every level of the home. The great room opens gracefully to a chef-inspired kitchen, featuring a professional-grade Dacor appliance package, including a stainless steel gas range, built-in refrigerator and freezer, and a spacious island that anchors the room with both beauty and functionality. Sunlight floods the eat-in kitchen, where casual dining and conversation meet modern elegance. Also on the main level, you'll find a full laundry room with a custom drop zone, a stylish powder room, and the luxurious Owner's Suitea private retreat designed for comfort and sophistication. The suite is adorned with detailed board and batten paneling and soft designer lighting, leading into a spa-like en suite bathroom with a freestanding soaking tub, an oversized walk-in shower with frameless glass enclosure, dual vanities with quartz countertops, and a custom-designed walk-in closet. Upstairs, generously sized guest suites provide privacy and comfort, while the upper-level living area offers the perfect space for family gatherings or a media room. Additional highlights include a ground-level entertainment area, ample storage, and a 3-stop elevator that provides effortless access to all floors. Outdoors, the resort-style backyard serves as your private oasis. Enjoy the sparkling gunite pool, covered patio, and open sun deck ideal for entertaining or simply unwinding in the coastal breeze.
Home Details
Home Type
- Single Family
Est. Annual Taxes
- $18,485
Year Built
- Home Under Construction
Lot Details
- 0.3 Acre Lot
- Wood Fence
- Interior Lot
- Level Lot
Parking
- 2 Car Attached Garage
- Garage Door Opener
- Off-Street Parking
Home Design
- Craftsman Architecture
- Traditional Architecture
- Raised Foundation
- Slab Foundation
- Metal Roof
- Cement Siding
- Stucco
Interior Spaces
- 4,516 Sq Ft Home
- 3-Story Property
- Elevator
- Smooth Ceilings
- High Ceiling
- Ceiling Fan
- Entrance Foyer
- Family Room with Fireplace
- Formal Dining Room
- Media Room
- Loft
- Game Room
- Wood Flooring
- Laundry Room
Kitchen
- Eat-In Kitchen
- Double Oven
- Gas Cooktop
- Range Hood
- Dishwasher
- Kitchen Island
- Disposal
Bedrooms and Bathrooms
- 6 Bedrooms
- Walk-In Closet
- Freestanding Bathtub
- Soaking Tub
- Garden Bath
Outdoor Features
- In Ground Pool
- Beach Access
- Covered Patio or Porch
Schools
- Sullivans Island Elementary School
- Moultrie Middle School
- Wando High School
Utilities
- Forced Air Heating and Cooling System
- Tankless Water Heater
Additional Features
- Adaptable For Elevator
- Energy-Efficient HVAC
Community Details
- Built by Premier Custom Construction
- Isle Of Palms Subdivision
Map
Home Values in the Area
Average Home Value in this Area
Tax History
| Year | Tax Paid | Tax Assessment Tax Assessment Total Assessment is a certain percentage of the fair market value that is determined by local assessors to be the total taxable value of land and additions on the property. | Land | Improvement |
|---|---|---|---|---|
| 2024 | $18,485 | $81,000 | $0 | $0 |
| 2023 | $18,485 | $24,150 | $0 | $0 |
| 2022 | $5,194 | $24,150 | $0 | $0 |
| 2021 | $5,134 | $24,150 | $0 | $0 |
| 2020 | $5,063 | $24,150 | $0 | $0 |
| 2019 | $4,638 | $21,000 | $0 | $0 |
| 2017 | $4,463 | $21,000 | $0 | $0 |
| 2016 | $4,283 | $21,000 | $0 | $0 |
| 2015 | $4,075 | $21,000 | $0 | $0 |
| 2014 | $5,067 | $0 | $0 | $0 |
| 2011 | -- | $0 | $0 | $0 |
Property History
| Date | Event | Price | List to Sale | Price per Sq Ft |
|---|---|---|---|---|
| 11/09/2025 11/09/25 | For Sale | $4,750,000 | -- | $1,052 / Sq Ft |
Purchase History
| Date | Type | Sale Price | Title Company |
|---|---|---|---|
| Deed | $1,350,000 | None Listed On Document |
Mortgage History
| Date | Status | Loan Amount | Loan Type |
|---|---|---|---|
| Previous Owner | $2,559,000 | Construction |
Source: CHS Regional MLS
MLS Number: 25030003
APN: 571-10-00-039
- 2904B Palm Blvd
- 2906 Palm Blvd
- 6 30th Ave
- 3002 Cameron Blvd
- 18 Wills Way
- 3105 Palm Blvd
- 1103 Palm Blvd
- 3 26th Ave
- 24 31st Ave
- 24 26th Ave
- 2907 Waterway Blvd
- 3002 Waterway Blvd
- 2407 Cameron Blvd
- 2407 Cameron Blvd Unit A & B
- 3301 Palm Blvd
- 7 Seahorse Ct
- 3305 Hartnett Blvd
- 2306 Hartnett Blvd
- 2404 Waterway Blvd
- 23 24th Ave
- 17 26th Ave
- 3 20th Ave
- 9 20th Ave
- 3 Intracoastal Ct
- 806 Palm Blvd Unit A
- 416 Carolina Blvd
- 16 Fairway Village Ln
- 47 Twin Oaks Ln
- 1600 Long Grove Dr Unit 1721
- 1600 Long Grove Dr Unit 226
- 2089 Oyster Reef Ln
- 1405 Long Grove Dr
- 2668 Ion Ave
- 1269 Center Lake Dr
- 1208 Winding Ridge Ct
- 1827 Falling Creek Cir
- 3644 Billings St
- 2365 Primus Rd
- 2170 Snyder Cir
- 2011 N Highway 17 Unit 2200h
