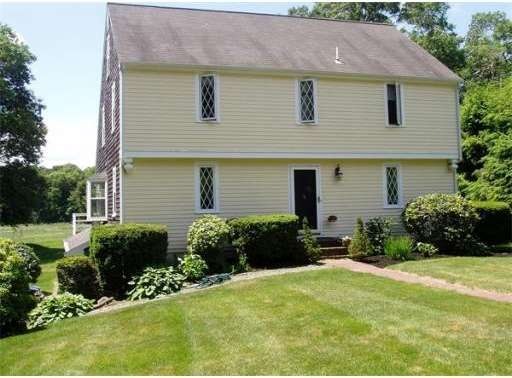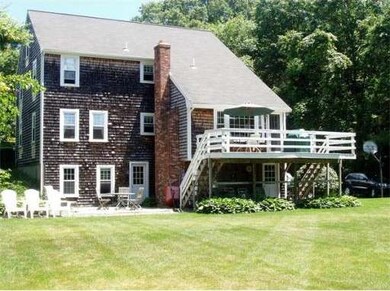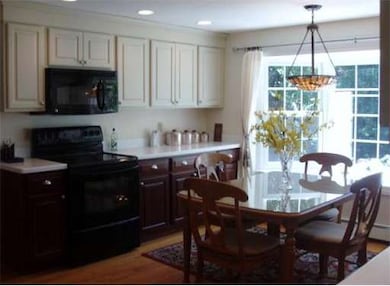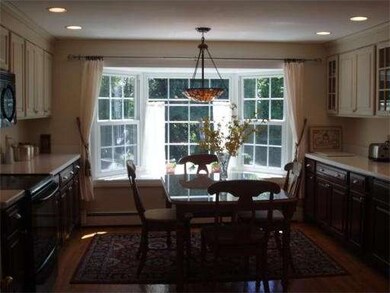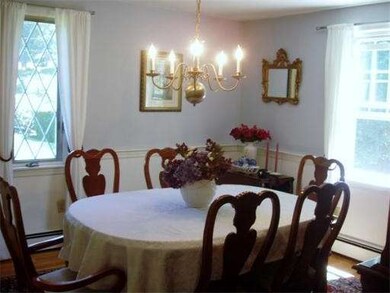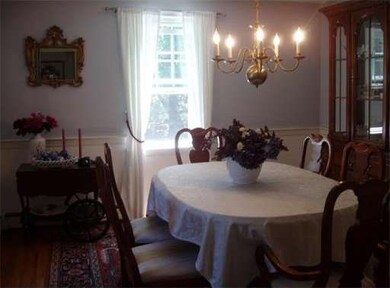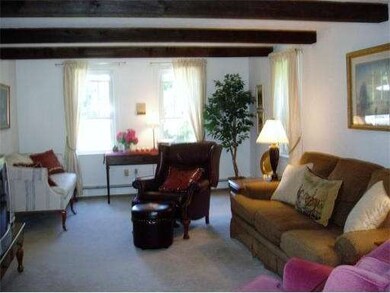
6 3 Ring Rd Scituate, MA 02066
About This Home
As of January 2020Classic North Scituate Saltbox Colonial on cul-de-sac with sweeping Gulph River and Marsh views. Walk to the commuter rail, beach and schools via sidewalks. Sunny, cheery oversized kitchen, spacious bedrooms with in-suite master bath. Formal living and dining rooms as well as inviting family room which leads to a 12' x 21' deck and Views Views Views! Full basement with home office, separate entrance, and impressive-sized game room with walkout that leads to another wooded patio area and rolling lawn. Gracious home with many updates and perfect flow for entertaining your guests.
Last Agent to Sell the Property
Paula Meallo
Coldwell Banker Realty - Cohasset License #455000454 Listed on: 06/22/2014
Home Details
Home Type
Single Family
Est. Annual Taxes
$9,016
Year Built
1976
Lot Details
0
Listing Details
- Lot Description: Paved Drive, Cleared, Marsh, Scenic View(s)
- Other Agent: 2.00
- Special Features: None
- Property Sub Type: Detached
- Year Built: 1976
Interior Features
- Appliances: Range, Dishwasher, Microwave, Refrigerator
- Fireplaces: 1
- Has Basement: Yes
- Fireplaces: 1
- Primary Bathroom: Yes
- Number of Rooms: 10
- Amenities: Public Transportation, Shopping, Tennis Court, Park, Walk/Jog Trails, Golf Course, Medical Facility, Bike Path, Conservation Area, House of Worship, Marina, Public School, T-Station
- Electric: 110 Volts
- Flooring: Wood, Tile, Wall to Wall Carpet
- Insulation: Full
- Interior Amenities: Walk-up Attic
- Basement: Full, Partially Finished, Interior Access, Garage Access
- Bedroom 2: Second Floor, 11X13
- Bedroom 3: Second Floor, 12X14
- Bedroom 4: Second Floor, 10X11
- Bathroom #1: First Floor, 5X7
- Bathroom #2: Second Floor, 6X6
- Bathroom #3: Second Floor, 5X7
- Kitchen: First Floor, 13X16
- Laundry Room: Basement, 8X12
- Living Room: First Floor, 11X25
- Master Bedroom: Second Floor, 14X15
- Master Bedroom Description: Bathroom - Full, Closet, Flooring - Hardwood
- Dining Room: First Floor, 16X16
- Family Room: First Floor, 9X18
Exterior Features
- Roof: Asphalt/Fiberglass Shingles
- Construction: Frame
- Exterior: Clapboard, Shingles
- Exterior Features: Deck - Wood, Patio, Sprinkler System, Garden Area
- Foundation: Poured Concrete
Garage/Parking
- Garage Parking: Under
- Garage Spaces: 1
- Parking: Off-Street, Paved Driveway
- Parking Spaces: 4
Utilities
- Cooling: Window AC
- Heating: Central Heat, Hot Water Baseboard, Oil
- Heat Zones: 4
- Hot Water: Oil
- Utility Connections: for Electric Range, for Electric Dryer, Washer Hookup
Schools
- Elementary School: Hatherly
- High School: Scituate
Ownership History
Purchase Details
Home Financials for this Owner
Home Financials are based on the most recent Mortgage that was taken out on this home.Purchase Details
Home Financials for this Owner
Home Financials are based on the most recent Mortgage that was taken out on this home.Similar Homes in Scituate, MA
Home Values in the Area
Average Home Value in this Area
Purchase History
| Date | Type | Sale Price | Title Company |
|---|---|---|---|
| Not Resolvable | $719,000 | None Available | |
| Not Resolvable | $614,000 | -- |
Mortgage History
| Date | Status | Loan Amount | Loan Type |
|---|---|---|---|
| Open | $575,200 | New Conventional | |
| Previous Owner | $497,340 | VA |
Property History
| Date | Event | Price | Change | Sq Ft Price |
|---|---|---|---|---|
| 01/31/2020 01/31/20 | Sold | $719,000 | 0.0% | $277 / Sq Ft |
| 12/03/2019 12/03/19 | Pending | -- | -- | -- |
| 11/23/2019 11/23/19 | For Sale | $719,000 | +17.1% | $277 / Sq Ft |
| 07/28/2015 07/28/15 | Sold | $614,000 | -4.8% | $236 / Sq Ft |
| 06/25/2015 06/25/15 | Pending | -- | -- | -- |
| 06/09/2015 06/09/15 | For Sale | $645,000 | 0.0% | $248 / Sq Ft |
| 04/23/2015 04/23/15 | Pending | -- | -- | -- |
| 03/22/2015 03/22/15 | Price Changed | $645,000 | -2.3% | $248 / Sq Ft |
| 01/05/2015 01/05/15 | For Sale | $659,900 | +7.5% | $254 / Sq Ft |
| 12/31/2014 12/31/14 | Off Market | $614,000 | -- | -- |
| 09/22/2014 09/22/14 | Price Changed | $659,900 | -0.8% | $254 / Sq Ft |
| 07/31/2014 07/31/14 | Price Changed | $665,000 | -0.6% | $256 / Sq Ft |
| 06/22/2014 06/22/14 | For Sale | $669,000 | -- | $257 / Sq Ft |
Tax History Compared to Growth
Tax History
| Year | Tax Paid | Tax Assessment Tax Assessment Total Assessment is a certain percentage of the fair market value that is determined by local assessors to be the total taxable value of land and additions on the property. | Land | Improvement |
|---|---|---|---|---|
| 2025 | $9,016 | $902,500 | $441,500 | $461,000 |
| 2024 | $8,842 | $853,500 | $401,400 | $452,100 |
| 2023 | $8,723 | $783,300 | $364,900 | $418,400 |
| 2022 | $8,723 | $691,200 | $335,600 | $355,600 |
| 2021 | $8,638 | $648,000 | $334,800 | $313,200 |
| 2020 | $8,123 | $601,700 | $321,900 | $279,800 |
| 2019 | $8,010 | $583,000 | $315,600 | $267,400 |
| 2018 | $7,734 | $554,400 | $308,000 | $246,400 |
| 2017 | $7,514 | $533,300 | $296,100 | $237,200 |
| 2016 | $7,206 | $509,600 | $272,400 | $237,200 |
| 2015 | $6,498 | $496,000 | $260,600 | $235,400 |
Agents Affiliated with this Home
-
Karen Murray

Seller's Agent in 2020
Karen Murray
Coldwell Banker Realty - Milton
(617) 480-4411
25 Total Sales
-
Charles King
C
Buyer's Agent in 2020
Charles King
Real Broker MA, LLC
(713) 859-5450
7 in this area
230 Total Sales
-
P
Seller's Agent in 2015
Paula Meallo
Coldwell Banker Realty - Cohasset
Map
Source: MLS Property Information Network (MLS PIN)
MLS Number: 71703266
APN: SCIT-000020-000004-000047B
- 26 Mordecai Lincoln Rd
- 112 Hollett St
- 609 Country Way
- 769 Country Way
- 60 Mordecai Lincoln Rd
- 161 Hollett St
- 817 Country Way
- 38 Booth Hill Rd
- 89 Ann Vinal Rd
- 29 Country Club Cir
- 32 Gannett Pasture Ln
- 11 Forest Ln
- 84 Booth Hill Rd
- 430 Hatherly Rd
- 21 Musquashicut Ave Unit 27
- Lot 330 Chief Justice Cushing Hwy
- 411 Hatherly Rd
- 47 Wood Ave
- 8 Trudys Ln
- 590 Hatherly Rd
