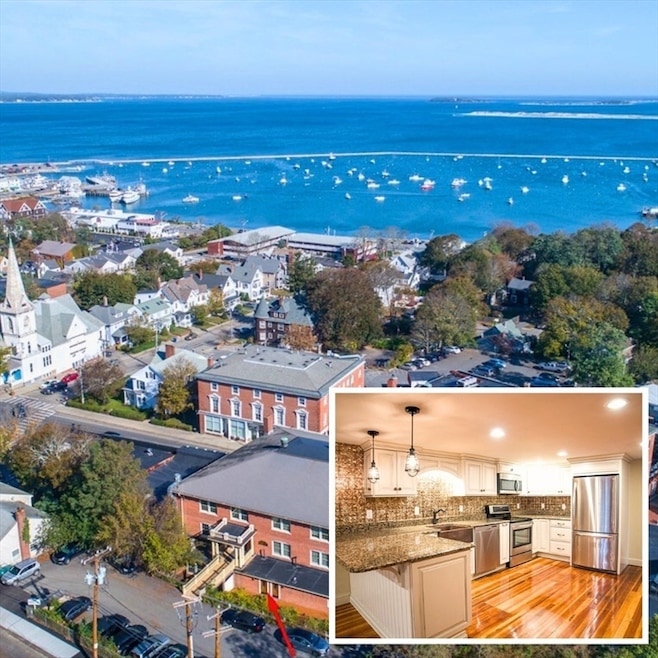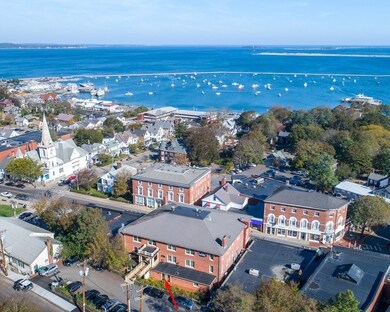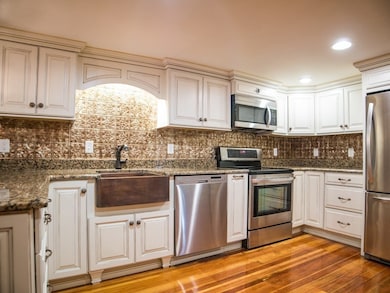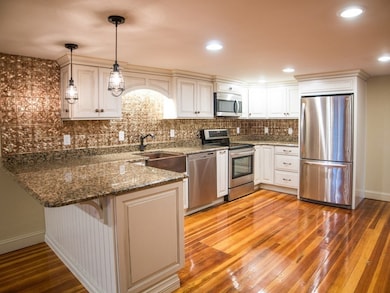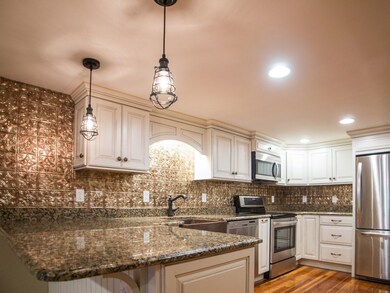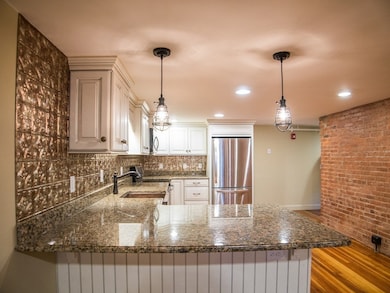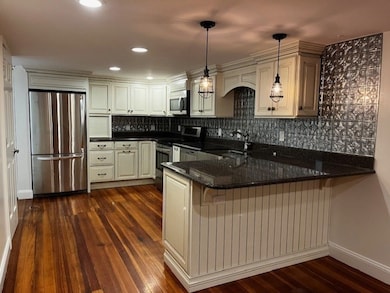6 A School St Unit 6A Plymouth, MA 02360
Plymouth Center NeighborhoodHighlights
- Medical Services
- Custom Closet System
- Property is near public transit
- Open Floorplan
- Deck
- 4-minute walk to Pilgrim Memorial State Park
About This Home
DOWNTOWN PLYMOUTH ~ Occupy NOW! Two bedroom, Two full bath rental. The developer has skillfully blended historic and modern designs to make this one of the most desirable rentals in town. Located one block from Historic Plymouth Waterfront with fine dining and local amenities just steps away. Gated entry from the common parking lot. Exposed brick, refinished antique oak flooring. The entry hall, with spacious coat closet, leads to a modern kitchen showcasing stainless steel appliances, hammered copper farm sink, upgraded cabinetry, and granite counter tops. Open floor plan with fireplace is perfect for entertaining. Primary bedroom features an ensuite bathroom. Guest bedroom boasts wide pine flooring and 2 large closets for storage needs. Guest bath has a walk-in shower with glass door. Washer & dryer included. Three High efficiency mini split units provide heat & AC. Great Location!
Property Details
Home Type
- Multi-Family
Year Built
- Built in 1903 | Remodeled
Parking
- 1 Car Parking Space
Home Design
- Apartment
- Entry on the 1st floor
Interior Spaces
- 1,190 Sq Ft Home
- 1-Story Property
- Open Floorplan
- Recessed Lighting
- Entryway
- Living Room with Fireplace
Kitchen
- Breakfast Bar
- Range
- Microwave
- Dishwasher
- Stainless Steel Appliances
- Kitchen Island
- Solid Surface Countertops
Flooring
- Wood
- Ceramic Tile
Bedrooms and Bathrooms
- 2 Bedrooms
- Custom Closet System
- Linen Closet
- 2 Full Bathrooms
- Bathtub with Shower
- Separate Shower
Laundry
- Laundry on main level
- Washer and Dryer
Utilities
- Ductless Heating Or Cooling System
- Wall Furnace
Additional Features
- Deck
- Property is near public transit
Listing and Financial Details
- Security Deposit $3,250
- Rent includes water, sewer, trash collection, snow removal, laundry facilities, parking
- 12 Month Lease Term
- Assessor Parcel Number 1117773
Community Details
Overview
- No Home Owners Association
Amenities
- Medical Services
- Common Area
- Shops
Recreation
- Tennis Courts
- Park
- Jogging Path
Pet Policy
- Call for details about the types of pets allowed
Map
Source: MLS Property Information Network (MLS PIN)
MLS Number: 73453403
- 10 Brewster St
- 49 Bumble Bee Dr
- 5 Bumble Bee Dr
- 7 Sever St Unit 2
- 23 Howland St Unit 4
- 28 Middle St Unit 2
- 26 Howland St
- 38 Russell St Unit 4
- 8 Carver St
- 76 Court St Unit 4
- 76 Court St Unit 6
- 22 Chilton St Unit 1
- 24 1/2 Allerton St
- 14 Meadowbrook Dr
- 100 Court St
- 6 Bishop
- 9 Cushman St
- 14-16 South St
- 134 Court St Unit 6
- 134 Court St Unit 9
- 27 Brewster St Unit 27
- 2 Edes St
- 15 Clyfton St Unit 3
- 24 Chilton St Unit 3 East
- 24 Chilton St Unit 2
- 1 Sagamore St
- 126 Summer St Unit 1 Main house
- 129 1/2 Summer St
- 54 Allerton St Unit 1 - 1st Fl 3-Bedroom
- 10 Cushman St Unit 1
- 127 Court St Unit 3
- 2 Fremont St Unit 1
- 132 Court St
- 151 Sandwich St Unit Apartment #2
- 128A Settler Rd
- 130R Billington St
- 38 Liberty St Unit 2
- 52 Liberty St Unit C2
- 3 Hamilton St Unit 1
- 84 Obery St
