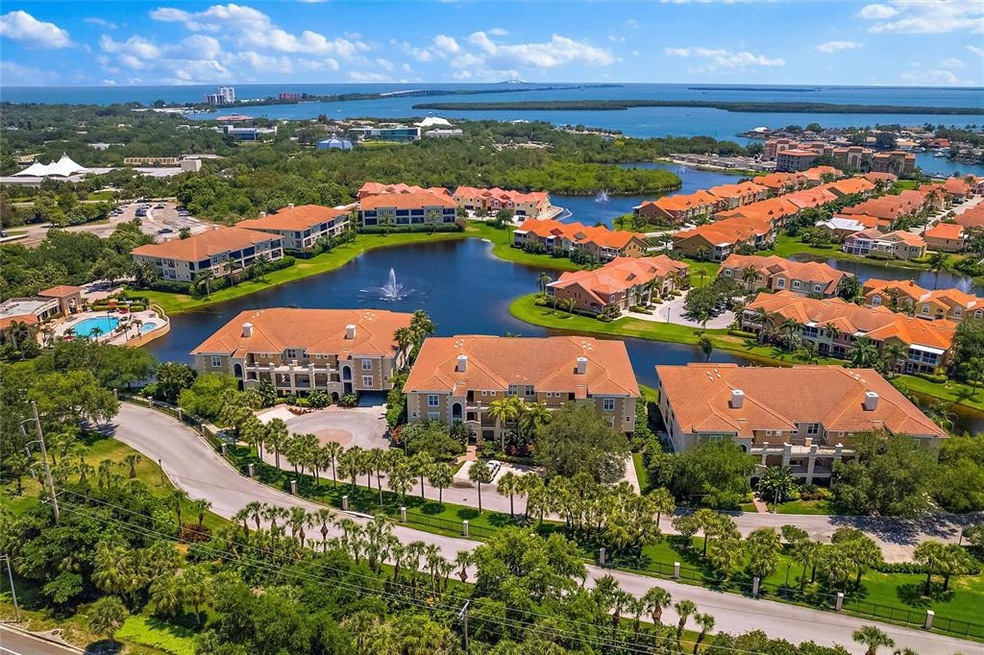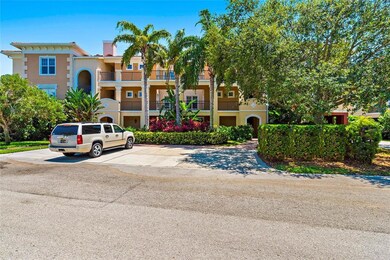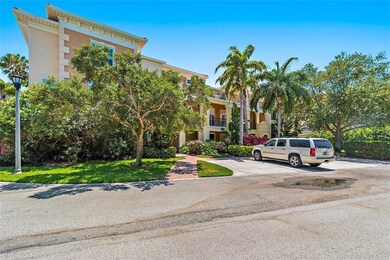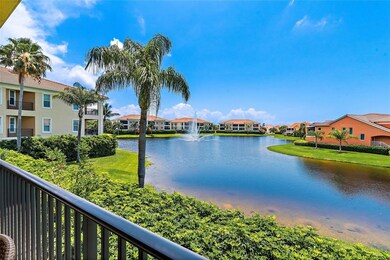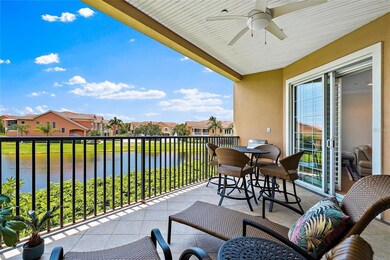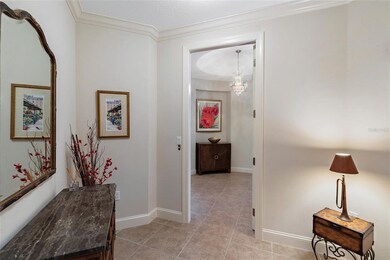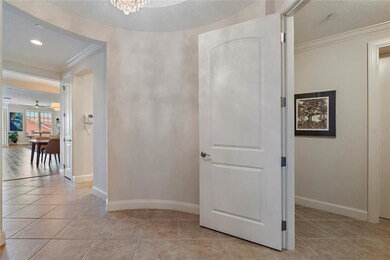
6 Academy Way Unit 223 Saint Petersburg, FL 33711
Marina Bay NeighborhoodHighlights
- 30 Feet of Waterfront
- Fitness Center
- Home fronts a pond
- Access To Intracoastal Waterway
- Fishing
- Gated Community
About This Home
As of August 2022Here is your chance to live the dream at the fabulous Captiva Condo’s at Marina Bay. Enjoy the fabulous views of the fountains & pond from your own covered terrace. This pristine waterfront community is gated and private allowing you to live the upscale lifestyle you deserve. The spacious open floor plan includes 2214 sq ft with 3 bedroom / 2 baths, gourmet kitchen w/ granite counters, newly replaced refrigerator & garbage disposal, gorgeous, engineered hardwood floors in living, dining & primary bedroom, luxury vinyl floors in 2nd & 3rd bedrooms (all newly installed) and hurricane windows and doors. The semi-private elevator opens directly to a lovely foyer…. making it a grand entrance. The primary suite has a spacious bedroom area with sliders out to the private terrace, a walk-in closet plus a second closet, primary bath has dual sinks with a soaking tub and a walk-in shower. Crown molding throughout this condo tops off its elegance along with plantation shutters on all the windows and sliders. Safety features include sprinklers equipped in the entire building and the condo unit. The incredible community amenities include…2 pools (heated), 2 spas, fitness center, clubhouse, fishing pier from the community dock, deeded boat slips (can be purchased when available) and direct access to the bike trail! The location of this complex is minutes to St Pete Beach, 10 minutes to downtown St Pete and is conveniently only 30 minutes from the Tampa and St Pete/Clearwater Airport. Make your private appointment today.
Last Agent to Sell the Property
KEYSEEKERS REAL ESTATE License #3343096 Listed on: 05/20/2022
Property Details
Home Type
- Condominium
Est. Annual Taxes
- $6,476
Year Built
- Built in 2006
Lot Details
- Home fronts a pond
- 30 Feet of Waterfront
- North Facing Home
- Landscaped with Trees
HOA Fees
- $1,233 Monthly HOA Fees
Parking
- 2 Car Attached Garage
- Electric Vehicle Home Charger
- Common or Shared Parking
- Ground Level Parking
- Off-Street Parking
- Golf Cart Parking
Home Design
- Contemporary Architecture
- Florida Architecture
- Elevated Home
- Slab Foundation
- Tile Roof
- Block Exterior
- Stucco
Interior Spaces
- 2,218 Sq Ft Home
- 3-Story Property
- Open Floorplan
- Crown Molding
- Tray Ceiling
- High Ceiling
- Ceiling Fan
- Window Treatments
- Inside Utility
- Pond Views
Kitchen
- <<builtInOvenToken>>
- Cooktop<<rangeHoodToken>>
- Recirculated Exhaust Fan
- <<microwave>>
- Dishwasher
- Stone Countertops
- Disposal
Flooring
- Engineered Wood
- Ceramic Tile
- Vinyl
Bedrooms and Bathrooms
- 3 Bedrooms
- Split Bedroom Floorplan
- Walk-In Closet
- 2 Full Bathrooms
Laundry
- Laundry Room
- Dryer
- Washer
Eco-Friendly Details
- Reclaimed Water Irrigation System
Outdoor Features
- Access To Intracoastal Waterway
- Fishing Pier
- Access to Saltwater Canal
- First Come-First Served Dock
- Open Dock
- Balcony
- Covered patio or porch
- Outdoor Storage
Location
- Flood Zone Lot
- Flood Insurance May Be Required
- City Lot
Utilities
- Central Heating and Cooling System
- Thermostat
- Underground Utilities
- Electric Water Heater
- High Speed Internet
- Phone Available
- Cable TV Available
Listing and Financial Details
- Homestead Exemption
- Visit Down Payment Resource Website
- Tax Block 01
- Assessor Parcel Number 10-32-16-13384-002-0223
Community Details
Overview
- Association fees include cable TV, community pool, escrow reserves fund, internet, maintenance structure, ground maintenance, manager, pest control, pool maintenance
- Pbm (Professional Bayway Management) Association, Phone Number (727) 866-3115
- Captivas At Marina Bay Condo Subdivision
- On-Site Maintenance
- Leased Association Recreation
- Rental Restrictions
Amenities
- Clubhouse
- Elevator
Recreation
- Fitness Center
- Community Pool
- Community Spa
- Fishing
Pet Policy
- 2 Pets Allowed
Security
- Card or Code Access
- Gated Community
Ownership History
Purchase Details
Home Financials for this Owner
Home Financials are based on the most recent Mortgage that was taken out on this home.Purchase Details
Home Financials for this Owner
Home Financials are based on the most recent Mortgage that was taken out on this home.Purchase Details
Purchase Details
Purchase Details
Similar Homes in the area
Home Values in the Area
Average Home Value in this Area
Purchase History
| Date | Type | Sale Price | Title Company |
|---|---|---|---|
| Warranty Deed | $786,500 | Luxe Title Services | |
| Warranty Deed | $427,500 | Sunbelt Title Agency | |
| Interfamily Deed Transfer | -- | Attorney | |
| Interfamily Deed Transfer | -- | Attorney | |
| Corporate Deed | $449,000 | Tampa Title Company |
Property History
| Date | Event | Price | Change | Sq Ft Price |
|---|---|---|---|---|
| 08/31/2022 08/31/22 | Sold | $786,500 | 0.0% | $355 / Sq Ft |
| 08/03/2022 08/03/22 | Pending | -- | -- | -- |
| 07/20/2022 07/20/22 | For Sale | $786,500 | 0.0% | $355 / Sq Ft |
| 07/15/2022 07/15/22 | Off Market | $786,500 | -- | -- |
| 06/11/2022 06/11/22 | Price Changed | $849,000 | -2.4% | $383 / Sq Ft |
| 05/20/2022 05/20/22 | For Sale | $869,900 | +103.5% | $392 / Sq Ft |
| 08/30/2018 08/30/18 | Sold | $427,500 | -2.6% | $193 / Sq Ft |
| 07/18/2018 07/18/18 | Pending | -- | -- | -- |
| 07/13/2018 07/13/18 | For Sale | $439,000 | -- | $198 / Sq Ft |
Tax History Compared to Growth
Tax History
| Year | Tax Paid | Tax Assessment Tax Assessment Total Assessment is a certain percentage of the fair market value that is determined by local assessors to be the total taxable value of land and additions on the property. | Land | Improvement |
|---|---|---|---|---|
| 2024 | $8,831 | $501,817 | -- | -- |
| 2023 | $8,831 | $487,201 | $0 | $0 |
| 2022 | $6,380 | $361,070 | $0 | $0 |
| 2021 | $6,476 | $350,553 | $0 | $0 |
| 2020 | $6,485 | $345,713 | $0 | $0 |
| 2019 | $6,372 | $337,940 | $0 | $337,940 |
| 2018 | $4,753 | $261,124 | $0 | $0 |
| 2017 | $4,705 | $255,753 | $0 | $0 |
| 2016 | $4,658 | $250,493 | $0 | $0 |
| 2015 | $4,723 | $248,752 | $0 | $0 |
| 2014 | $4,697 | $246,778 | $0 | $0 |
Agents Affiliated with this Home
-
Olympia Hiotis

Seller's Agent in 2022
Olympia Hiotis
KEYSEEKERS REAL ESTATE
(614) 561-5996
1 in this area
51 Total Sales
-
Connie Lancaster

Seller Co-Listing Agent in 2022
Connie Lancaster
SMITH & ASSOCIATES REAL ESTATE
(727) 741-2000
2 in this area
77 Total Sales
-
Bonnie Lanners

Buyer's Agent in 2022
Bonnie Lanners
SMITH & ASSOCIATES REAL ESTATE
(727) 512-6355
1 in this area
87 Total Sales
-
Sheila Geer

Seller's Agent in 2018
Sheila Geer
COMPASS FLORIDA LLC
(727) 501-6668
57 Total Sales
Map
Source: Stellar MLS
MLS Number: U8162803
APN: 10-32-16-13384-002-0223
- 6 Academy Way Unit 221
- 6 Academy Way Unit 23A
- 16 Franklin Ct S Unit A
- 18 Franklin Ct S Unit D
- 11 Franklin Ct S Unit C
- 18 Crescent Place S
- 17 Franklin Ct S Unit C
- 17 Franklin Ct S
- 19 Crescent Place S
- 21 Crescent Place S
- 5235 42nd St S
- 5260 42nd St S
- 44 Bayview Ct Unit A
- 4750 Dolphin Cay Ln S Unit 209
- 4750 Dolphin Cay Ln S Unit 109
- 4801 Osprey Dr S Unit 405
- 4801 Osprey Dr S Unit 508
- 4801 Osprey Dr S Unit 404
- 4801 Osprey Dr S Unit 209
- 4801 Osprey Dr S Unit 107
