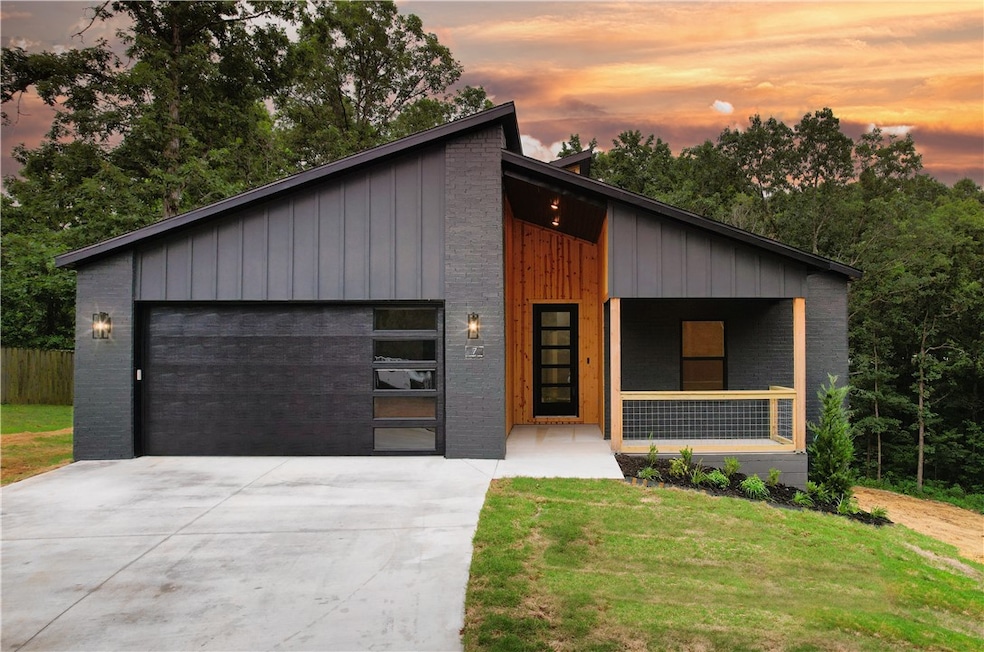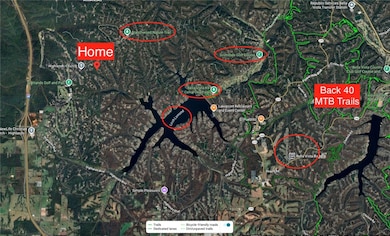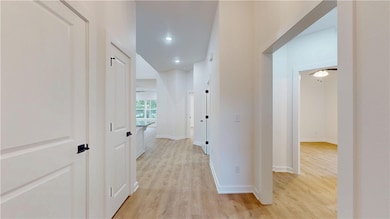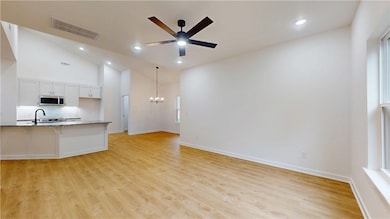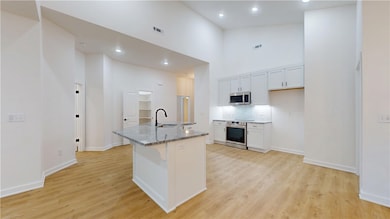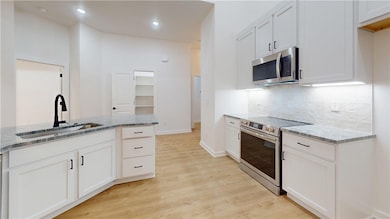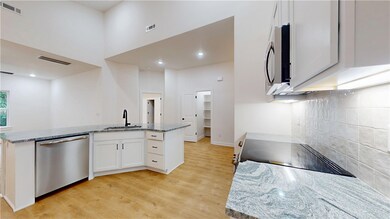6 Argyll Cir Bella Vista, AR 72715
Estimated payment $2,642/month
Highlights
- Boat Dock
- Fitness Center
- Clubhouse
- Gravette Middle School Rated A-
- New Construction
- Attic
About This Home
Beautifully crafted new Bella Vista home in quiet neighborhood with prime location! Just minutes from I-49, Lake Loch Lomond, Brittany Executive Golf Course, & Branchwood Rec Center (pickleball courts + Bella Vista’s only indoor pool). This 3-bed, 2-bath home offers striking curb appeal, with brick exterior & natural wood entry (car siding). Inside, you’ll find a bright, welcoming, open layout with luxury vinyl plank flooring, quartz countertops, stainless steel appliances, walk-in pantry, laundry room, cozy dining nook, walk-in closet, & extended back deck with peaceful view—perfect for morning coffee or evening unwinding. Recirculating hot water system boosts efficiency. Includes 2-YEAR builder warranty. Use preferred lender & receive $3,500 for closing costs, prepaids, or rate buy-down. Photos are from a prior build by the same builder with the same layout and similar finishes. Contact Donna Winn to explore more homes from this trusted builder. 2 Bed Septic
Listing Agent
Berkshire Hathaway HomeServices Solutions Real Est Brokerage Phone: 479-271-2424 License #SA00074648 Listed on: 11/07/2025

Home Details
Home Type
- Single Family
Year Built
- Built in 2025 | New Construction
Lot Details
- 0.34 Acre Lot
- Landscaped
- Level Lot
- Open Lot
- Cleared Lot
HOA Fees
- $40 Monthly HOA Fees
Home Design
- Slab Foundation
- Shingle Roof
- Architectural Shingle Roof
- Vinyl Siding
Interior Spaces
- 1,585 Sq Ft Home
- 1-Story Property
- Ceiling Fan
- Storage
- Luxury Vinyl Plank Tile Flooring
- Fire and Smoke Detector
- Attic
Kitchen
- Eat-In Kitchen
- Walk-In Pantry
- Electric Oven
- Electric Range
- Microwave
- Dishwasher
- Quartz Countertops
- Disposal
Bedrooms and Bathrooms
- 3 Bedrooms
- Split Bedroom Floorplan
- Walk-In Closet
- 2 Full Bathrooms
Laundry
- Laundry Room
- Washer and Dryer Hookup
Parking
- 2 Car Attached Garage
- Garage Door Opener
Outdoor Features
- Covered Patio or Porch
Utilities
- Central Heating and Cooling System
- Electric Water Heater
- Septic Tank
Listing and Financial Details
- Home warranty included in the sale of the property
- Legal Lot and Block 8 / 3
Community Details
Overview
- Association fees include common areas
- Argyll Sub Bvv Subdivision
Amenities
- Clubhouse
Recreation
- Boat Dock
- Tennis Courts
- Community Playground
- Fitness Center
- Community Pool
- Park
- Trails
Map
Home Values in the Area
Average Home Value in this Area
Property History
| Date | Event | Price | List to Sale | Price per Sq Ft |
|---|---|---|---|---|
| 11/07/2025 11/07/25 | For Sale | $415,000 | -- | $262 / Sq Ft |
Source: Northwest Arkansas Board of REALTORS®
MLS Number: 1327520
- 0 Oban Ln
- 78 Argyll Dr
- 30 Lochgilphead Ln
- 0 Argyll Dr
- Lot 4 of Block 4 Shetland Cir
- 1 Skipness Ln
- 6 Lochgilphead Ln
- 18 Lochgilphead Ln
- 6 Shetland Dr
- 14 Lochgilphead Ln
- 2 Jura Cir
- 0 Ruthwell Dr
- Lot 10, Block 1 Shetland Dr
- Lot 7, Block 1 Shetland Dr
- 20 Lerwick Ln
- 2 Newburgh Dr
- 50 Ruthwell Dr
- 10 Newburgh Dr
- 49 Islay Dr
- 29 Kentallen Ln
- 97 Perth Dr Unit A
- 10 Briscoe Ln
- 1 Marykirk Ln Unit ID1221821P
- 32 Copinsay Dr
- 40 Sandwick Dr
- 16 Cheviot Ln Unit ID1241340P
- 32 Cheviot Ln Unit ID1221944P
- 28 Mckenzie Dr
- 41 May Ln
- 5 Singleton Cir Unit ID1241313P
- 29 Dunedin Dr
- 1 Scotsdale Place Unit ID1257580P
- 1 Quantock Hills Dr
- 1 Amesbury Dr Unit ID1241308P
- 13 Yarmouth Dr
- 7 Ripley Ln
- 6 Erith Ln
- 35 Gore Ln
- 38 Swanage Dr Unit ID1312102P
- 41 Gore Ln
