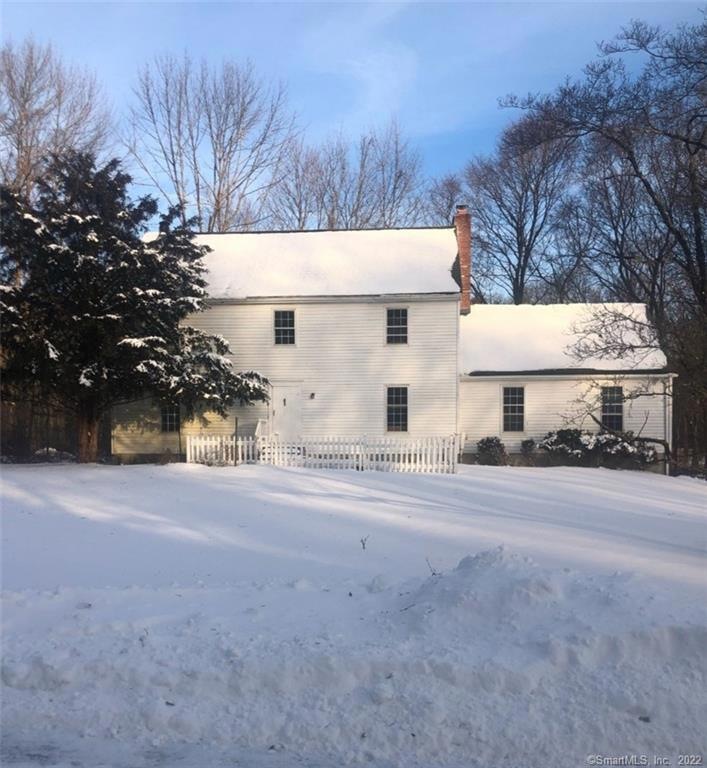
6 Ascot Way Ridgefield, CT 06877
Highlights
- Colonial Architecture
- Attic
- No HOA
- Branchville Elementary School Rated A
- 2 Fireplaces
- Cul-De-Sac
About This Home
As of August 2023Fantastic opportunity to own within minutes of town center. This 4 bedroom colonial is located on cul de sac with town sewer and water. Spacious family room with fireplace, eat in kitchen with french doors to screened in porch. Light and bright sunroom with fireplace off large living room. House sold "as is"
Last Agent to Sell the Property
Houlihan Lawrence License #RES.0802523 Listed on: 02/04/2022

Home Details
Home Type
- Single Family
Est. Annual Taxes
- $12,185
Year Built
- Built in 1972
Lot Details
- 1 Acre Lot
- Cul-De-Sac
- Level Lot
- Open Lot
- Property is zoned RA
Home Design
- Colonial Architecture
- Concrete Foundation
- Frame Construction
- Asphalt Shingled Roof
- Wood Siding
Interior Spaces
- 2,804 Sq Ft Home
- 2 Fireplaces
- Unfinished Basement
- Basement Fills Entire Space Under The House
- Walkup Attic
- Laundry on lower level
Kitchen
- Oven or Range
- Gas Range
- Dishwasher
Bedrooms and Bathrooms
- 4 Bedrooms
Parking
- 2 Car Garage
- Basement Garage
- Tuck Under Garage
- Dirt Driveway
Schools
- Ridgefield High School
Utilities
- Central Air
- Baseboard Heating
- Heating System Uses Oil
- Heating System Uses Oil Above Ground
Community Details
- No Home Owners Association
Ownership History
Purchase Details
Home Financials for this Owner
Home Financials are based on the most recent Mortgage that was taken out on this home.Purchase Details
Home Financials for this Owner
Home Financials are based on the most recent Mortgage that was taken out on this home.Purchase Details
Similar Homes in the area
Home Values in the Area
Average Home Value in this Area
Purchase History
| Date | Type | Sale Price | Title Company |
|---|---|---|---|
| Deed | $1,328,000 | None Available | |
| Deed | $700,000 | None Available | |
| Deed | -- | None Available | |
| Quit Claim Deed | -- | -- |
Mortgage History
| Date | Status | Loan Amount | Loan Type |
|---|---|---|---|
| Open | $1,062,400 | Purchase Money Mortgage |
Property History
| Date | Event | Price | Change | Sq Ft Price |
|---|---|---|---|---|
| 08/25/2023 08/25/23 | Sold | $1,328,000 | -1.6% | $368 / Sq Ft |
| 07/14/2023 07/14/23 | Pending | -- | -- | -- |
| 05/12/2023 05/12/23 | For Sale | $1,349,000 | +92.7% | $374 / Sq Ft |
| 03/24/2022 03/24/22 | Sold | $700,000 | +9.5% | $250 / Sq Ft |
| 03/08/2022 03/08/22 | Pending | -- | -- | -- |
| 02/04/2022 02/04/22 | For Sale | $639,000 | -- | $228 / Sq Ft |
Tax History Compared to Growth
Tax History
| Year | Tax Paid | Tax Assessment Tax Assessment Total Assessment is a certain percentage of the fair market value that is determined by local assessors to be the total taxable value of land and additions on the property. | Land | Improvement |
|---|---|---|---|---|
| 2025 | $23,671 | $864,220 | $280,000 | $584,220 |
| 2024 | $22,772 | $864,220 | $280,000 | $584,220 |
| 2023 | $12,311 | $476,980 | $280,000 | $196,980 |
| 2022 | $12,280 | $431,940 | $227,500 | $204,440 |
| 2021 | $12,185 | $431,940 | $227,500 | $204,440 |
| 2020 | $12,146 | $431,940 | $227,500 | $204,440 |
| 2019 | $12,146 | $431,940 | $227,500 | $204,440 |
| 2018 | $11,999 | $431,940 | $227,500 | $204,440 |
| 2017 | $11,162 | $410,220 | $197,120 | $213,100 |
| 2016 | $10,949 | $410,220 | $197,120 | $213,100 |
| 2015 | $10,670 | $410,220 | $197,120 | $213,100 |
| 2014 | $10,670 | $410,220 | $197,120 | $213,100 |
Agents Affiliated with this Home
-
Tim Hastings

Seller's Agent in 2023
Tim Hastings
Houlihan Lawrence
(203) 482-2181
11 in this area
31 Total Sales
-
Mary Worstell

Buyer's Agent in 2023
Mary Worstell
Briante Realty Group LLC
(386) 366-1644
1 in this area
63 Total Sales
Map
Source: SmartMLS
MLS Number: 170464715
APN: RIDG-000017-E000088
