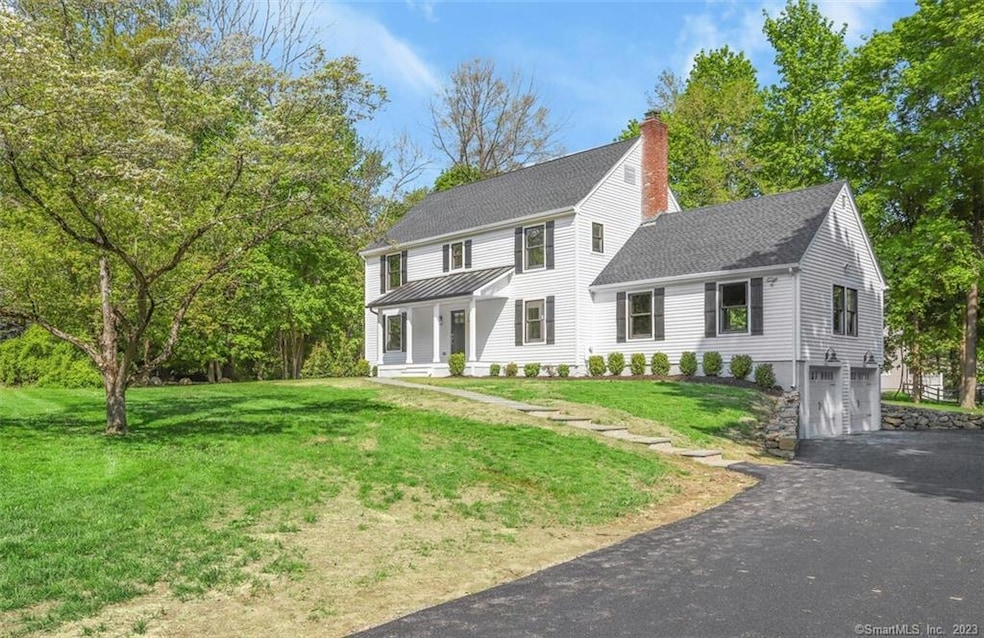
6 Ascot Way Ridgefield, CT 06877
Highlights
- Colonial Architecture
- Attic
- No HOA
- Branchville Elementary School Rated A
- 1 Fireplace
- Cul-De-Sac
About This Home
As of August 2023Walk to town from this beautifully renovated Colonial-style home situated on a quaint cul-de-sac. Remarkable attention to detail, this spectacular 4-bedroom home is turn-key. Enter the home via the covered front porch into the stunning 2-story entry foyer with great natural light. The foyer flows into the dining room which is ideally open to the kitchen and family room great for entertaining. The kitchen features all high-end GE Cafe appliances, quartz counters and French doors to the expanded rear Trex deck for outdoor enjoyment. The family room is spacious with cathedral ceiling, floor-to-ceiling brick fireplace, and lots of windows. The layout of this home is flexible with both main and upper level primary bedrooms. The main level primary bedroom offers a luxurious ensuite full bathroom with marble floors, glass enclosed shower, soaking tub, and double sinks. The upper level features 3 bedrooms, including the optional second primary bedroom with ensuite full bath and walk-in closet, plus a hall full bath. The finished lower level has a recreation room with mechanical and utility closets and direct access to the 2-car garage. Additional features of this delightful home include hardwood floors throughout, whole house generator, city water, and city sewer. Situated on 1 level acre, there are stone walls, and great yard space with the possibility to add a detached garage, pool, etc. Located a short walk from town, this home provides a sought-after lifestyle choice!
Last Agent to Sell the Property
Houlihan Lawrence License #RES.0802523 Listed on: 05/12/2023

Home Details
Home Type
- Single Family
Est. Annual Taxes
- $12,311
Year Built
- Built in 1972
Lot Details
- 1 Acre Lot
- Cul-De-Sac
- Level Lot
- Cleared Lot
- Property is zoned RA
Home Design
- Colonial Architecture
- Concrete Foundation
- Frame Construction
- Asphalt Shingled Roof
- Wood Siding
- Clap Board Siding
Interior Spaces
- 1 Fireplace
- Basement Fills Entire Space Under The House
- Laundry on main level
- Attic
Kitchen
- Gas Cooktop
- <<microwave>>
- Dishwasher
Bedrooms and Bathrooms
- 4 Bedrooms
Parking
- 2 Car Garage
- Basement Garage
- Tuck Under Garage
- Private Driveway
Location
- Property is near shops
Schools
- Branchville Elementary School
- East Ridge Middle School
- Ridgefield High School
Utilities
- Central Air
- Heating System Uses Propane
- Fuel Tank Located in Basement
Community Details
- No Home Owners Association
Ownership History
Purchase Details
Home Financials for this Owner
Home Financials are based on the most recent Mortgage that was taken out on this home.Purchase Details
Home Financials for this Owner
Home Financials are based on the most recent Mortgage that was taken out on this home.Purchase Details
Similar Homes in Ridgefield, CT
Home Values in the Area
Average Home Value in this Area
Purchase History
| Date | Type | Sale Price | Title Company |
|---|---|---|---|
| Deed | $1,328,000 | None Available | |
| Deed | $700,000 | None Available | |
| Deed | -- | None Available | |
| Quit Claim Deed | -- | -- |
Mortgage History
| Date | Status | Loan Amount | Loan Type |
|---|---|---|---|
| Open | $1,062,400 | Purchase Money Mortgage |
Property History
| Date | Event | Price | Change | Sq Ft Price |
|---|---|---|---|---|
| 08/25/2023 08/25/23 | Sold | $1,328,000 | -1.6% | $368 / Sq Ft |
| 07/14/2023 07/14/23 | Pending | -- | -- | -- |
| 05/12/2023 05/12/23 | For Sale | $1,349,000 | +92.7% | $374 / Sq Ft |
| 03/24/2022 03/24/22 | Sold | $700,000 | +9.5% | $250 / Sq Ft |
| 03/08/2022 03/08/22 | Pending | -- | -- | -- |
| 02/04/2022 02/04/22 | For Sale | $639,000 | -- | $228 / Sq Ft |
Tax History Compared to Growth
Tax History
| Year | Tax Paid | Tax Assessment Tax Assessment Total Assessment is a certain percentage of the fair market value that is determined by local assessors to be the total taxable value of land and additions on the property. | Land | Improvement |
|---|---|---|---|---|
| 2025 | $23,671 | $864,220 | $280,000 | $584,220 |
| 2024 | $22,772 | $864,220 | $280,000 | $584,220 |
| 2023 | $12,311 | $476,980 | $280,000 | $196,980 |
| 2022 | $12,280 | $431,940 | $227,500 | $204,440 |
| 2021 | $12,185 | $431,940 | $227,500 | $204,440 |
| 2020 | $12,146 | $431,940 | $227,500 | $204,440 |
| 2019 | $12,146 | $431,940 | $227,500 | $204,440 |
| 2018 | $11,999 | $431,940 | $227,500 | $204,440 |
| 2017 | $11,162 | $410,220 | $197,120 | $213,100 |
| 2016 | $10,949 | $410,220 | $197,120 | $213,100 |
| 2015 | $10,670 | $410,220 | $197,120 | $213,100 |
| 2014 | $10,670 | $410,220 | $197,120 | $213,100 |
Agents Affiliated with this Home
-
Tim Hastings

Seller's Agent in 2023
Tim Hastings
Houlihan Lawrence
(203) 482-2181
11 in this area
31 Total Sales
-
Mary Worstell

Buyer's Agent in 2023
Mary Worstell
Briante Realty Group LLC
(386) 366-1644
1 in this area
63 Total Sales
Map
Source: SmartMLS
MLS Number: 170568264
APN: RIDG-000017-E000088
