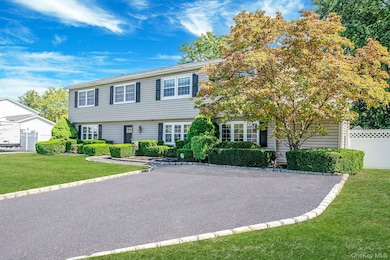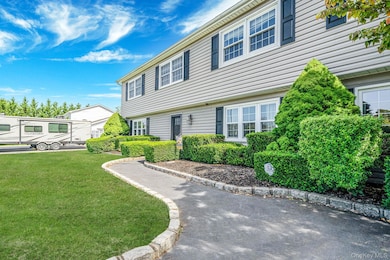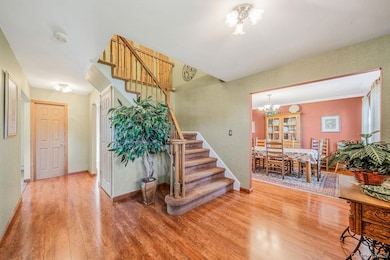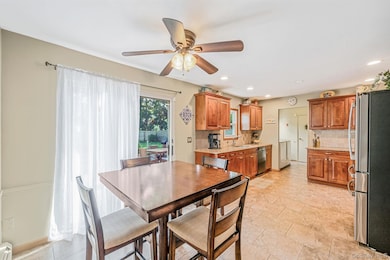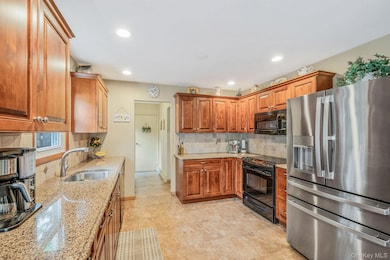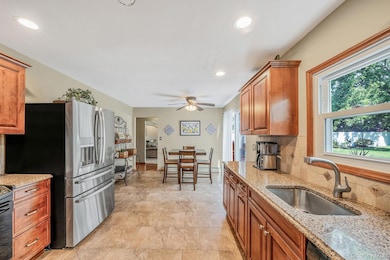6 Azurean Ct Mount Sinai, NY 11766
Estimated payment $5,271/month
Highlights
- Colonial Architecture
- Main Floor Bedroom
- Formal Dining Room
- Mount Sinai Middle School Rated A-
- Granite Countertops
- Eat-In Kitchen
About This Home
Welcome to 6 Azurean Ct, Mount Sinai — a spectacular 3000 SF home that’s been cherished by the same family for 27 years! This wonderful colonial style home offers 4–5 spacious bedrooms, 3.5 baths and is situated in a tranquil cul-de-sac on .57 acres. Step inside, enjoy your large kitchen with quartz countertops, living room with an inviting wood-burning fireplace, formal dining room, laundry area and a 1st floor primary bedroom. Upstairs, the primary suite boasts a
tremendous walk-in closet and bathroom, and 3 additional generously sized bedrooms. Recent updates include - new ROTH oil tank, newer roof, newer windows, and 19 yr old heating system. Step outside to enjoy your paver patio, fully fenced yard and 11-zone ig sprinklers. Plus, your tied to sewers and have underground utilities. With timeless details and plenty of room to make it your own, this is a perfect opportunity!
Listing Agent
Compass Greater NY LLC Brokerage Phone: 631-491-2926 License #10401307172 Listed on: 09/10/2025

Co-Listing Agent
Compass Greater NY LLC Brokerage Phone: 631-491-2926 License #10401303272
Home Details
Home Type
- Single Family
Est. Annual Taxes
- $14,614
Year Built
- Built in 1976
Lot Details
- 0.57 Acre Lot
- Property is Fully Fenced
Home Design
- Colonial Architecture
- Frame Construction
- Vinyl Siding
Interior Spaces
- 3,000 Sq Ft Home
- 2-Story Property
- Crown Molding
- Ceiling Fan
- Recessed Lighting
- Wood Burning Fireplace
- Entrance Foyer
- Formal Dining Room
- Laundry in Hall
Kitchen
- Eat-In Kitchen
- Granite Countertops
Bedrooms and Bathrooms
- 4 Bedrooms
- Main Floor Bedroom
- En-Suite Primary Bedroom
- Bathroom on Main Level
Schools
- Mt Sinai Elementary School
- Mt Sinai Middle School
- Robert M Grable Jr Mount Sinai High School
Utilities
- Cooling System Mounted To A Wall/Window
- Heating System Uses Oil
- Underground Utilities
Map
Home Values in the Area
Average Home Value in this Area
Tax History
| Year | Tax Paid | Tax Assessment Tax Assessment Total Assessment is a certain percentage of the fair market value that is determined by local assessors to be the total taxable value of land and additions on the property. | Land | Improvement |
|---|---|---|---|---|
| 2024 | $12,858 | $3,225 | $450 | $2,775 |
| 2023 | $12,858 | $3,225 | $450 | $2,775 |
| 2022 | $11,378 | $3,225 | $450 | $2,775 |
| 2021 | $11,378 | $3,225 | $450 | $2,775 |
| 2020 | $11,684 | $3,225 | $450 | $2,775 |
| 2019 | $11,684 | $0 | $0 | $0 |
| 2018 | $11,117 | $3,225 | $450 | $2,775 |
| 2017 | $11,117 | $3,225 | $450 | $2,775 |
| 2016 | $11,061 | $3,225 | $450 | $2,775 |
| 2015 | -- | $3,225 | $450 | $2,775 |
| 2014 | -- | $3,225 | $450 | $2,775 |
Property History
| Date | Event | Price | List to Sale | Price per Sq Ft |
|---|---|---|---|---|
| 10/15/2025 10/15/25 | Pending | -- | -- | -- |
| 09/30/2025 09/30/25 | Price Changed | $769,000 | -2.5% | $256 / Sq Ft |
| 09/10/2025 09/10/25 | For Sale | $789,000 | -- | $263 / Sq Ft |
Purchase History
| Date | Type | Sale Price | Title Company |
|---|---|---|---|
| Deed | $174,000 | Fidelity National Title Ins |
Source: OneKey® MLS
MLS Number: 910624
APN: 0200-186-00-02-00-067-000
- 56 Hearthside Dr
- 7 Kingston Rd
- 19 Hearthside Dr
- 97 Oleeta Rd
- 164 Ira Rd
- 166 Ira Rd
- 230 Ira Rd Unit 230
- 39 Island Trail
- 109 Pond Cir
- 751 Canal Rd
- 28 Rose Ln Unit 28
- 23 Island Trail
- 7 Pritchard Crescent
- 48 Island Trail
- 2 Mount Sinai Ave S
- 23 Wheat Path Rd W
- 169 Hamlet Dr
- 164 Chestnut St
- 5 Hamlet Dr
- 43 Casey Ln

