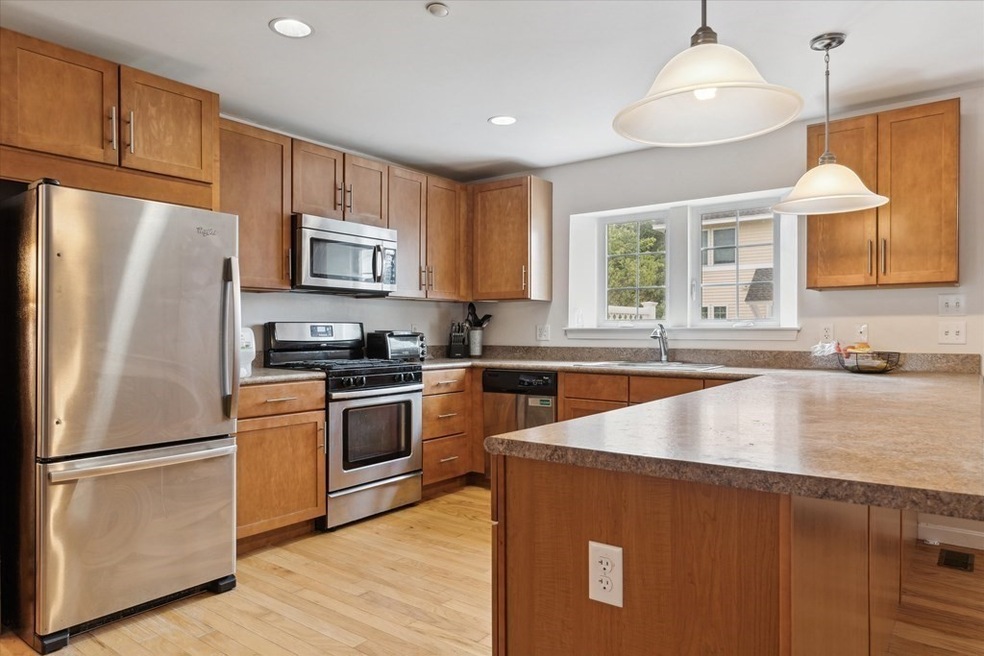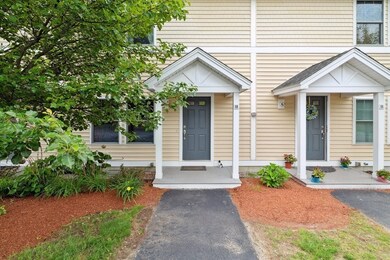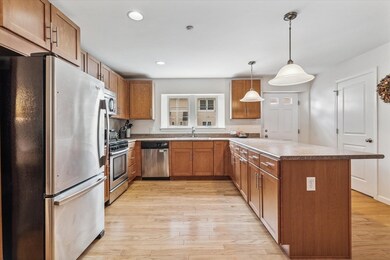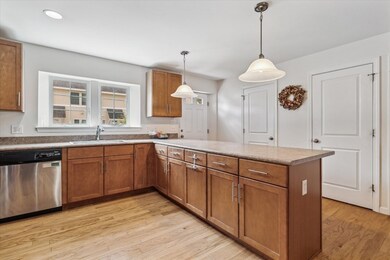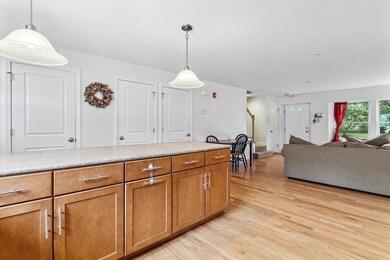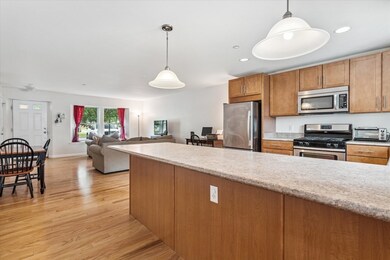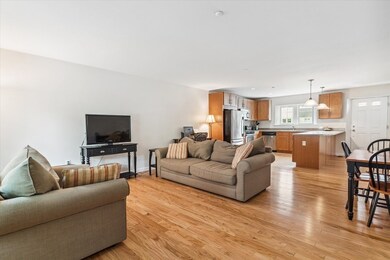
6 Bates St Unit B Devens, MA 01434
Highlights
- Golf Course Community
- Open Floorplan
- Wood Flooring
- Hildreth Elementary School Rated A
- Property is near public transit
- Jogging Path
About This Home
As of July 2023Center Unit in Freedom Green Condominiums. Open Concept Floor Plan with the Living Room Space upon entry that flows Nicely into an Eat-In Kitchen. Kitchen has Pendant Lighting a Large Peninsula and Energy Star Appliances. First floor powder room with pedestal sink. Upstairs has 2 Large Bedrooms with big Closets and a Full Bath. Basement has high Ceilings that offers room for expansion.Highly insulated double-walls. Outdoor Patio Space,Within 2 miles of MBTA station, 35 miles to Boston. Acres of Open Space!! Mirror lake for swimming, golf and walking paths.Harvard School System.
Last Buyer's Agent
Alyssa Dancause
Atlantic Coast Homes,Inc
Townhouse Details
Home Type
- Townhome
Est. Annual Taxes
- $3,897
Year Built
- Built in 2012
Lot Details
- Near Conservation Area
- Two or More Common Walls
HOA Fees
- $348 Monthly HOA Fees
Home Design
- Frame Construction
- Shingle Roof
Interior Spaces
- 1,344 Sq Ft Home
- 2-Story Property
- Open Floorplan
- Decorative Lighting
- Insulated Windows
- Insulated Doors
Kitchen
- ENERGY STAR Qualified Refrigerator
- <<ENERGY STAR Qualified Dishwasher>>
- Stainless Steel Appliances
- <<energyStarCooktopToken>>
- Kitchen Island
Flooring
- Wood
- Carpet
- Tile
Bedrooms and Bathrooms
- 2 Bedrooms
- Primary bedroom located on second floor
Laundry
- Dryer
- Washer
Basement
- Exterior Basement Entry
- Laundry in Basement
Home Security
Parking
- 2 Car Parking Spaces
- Paved Parking
- Open Parking
- Off-Street Parking
- Assigned Parking
Location
- Property is near public transit
Utilities
- Forced Air Heating and Cooling System
- Heating System Uses Natural Gas
- 100 Amp Service
Listing and Financial Details
- Assessor Parcel Number M:026.0 B:0011 L:0006.B,4945050
Community Details
Overview
- Association fees include insurance, maintenance structure, road maintenance, ground maintenance, snow removal, trash
- 12 Units
- Freedom Green Community
Recreation
- Golf Course Community
- Park
- Jogging Path
Pet Policy
- Call for details about the types of pets allowed
Additional Features
- Common Area
- Storm Windows
Ownership History
Purchase Details
Purchase Details
Home Financials for this Owner
Home Financials are based on the most recent Mortgage that was taken out on this home.Purchase Details
Home Financials for this Owner
Home Financials are based on the most recent Mortgage that was taken out on this home.Similar Homes in the area
Home Values in the Area
Average Home Value in this Area
Purchase History
| Date | Type | Sale Price | Title Company |
|---|---|---|---|
| Warranty Deed | -- | None Available | |
| Warranty Deed | -- | None Available | |
| Deed | $400,000 | None Available | |
| Deed | $400,000 | None Available | |
| Deed | $219,900 | -- | |
| Deed | $219,900 | -- |
Mortgage History
| Date | Status | Loan Amount | Loan Type |
|---|---|---|---|
| Previous Owner | $210,359 | FHA | |
| Previous Owner | $59,517 | FHA |
Property History
| Date | Event | Price | Change | Sq Ft Price |
|---|---|---|---|---|
| 07/28/2023 07/28/23 | Sold | $400,000 | +1.3% | $298 / Sq Ft |
| 07/06/2023 07/06/23 | Pending | -- | -- | -- |
| 06/26/2023 06/26/23 | For Sale | $395,000 | +79.6% | $294 / Sq Ft |
| 04/24/2013 04/24/13 | Sold | $219,900 | 0.0% | $172 / Sq Ft |
| 03/25/2013 03/25/13 | Pending | -- | -- | -- |
| 01/11/2013 01/11/13 | For Sale | $219,900 | -- | $172 / Sq Ft |
Tax History Compared to Growth
Tax History
| Year | Tax Paid | Tax Assessment Tax Assessment Total Assessment is a certain percentage of the fair market value that is determined by local assessors to be the total taxable value of land and additions on the property. | Land | Improvement |
|---|---|---|---|---|
| 2025 | $4,644 | $370,000 | $0 | $370,000 |
| 2024 | $4,600 | $355,800 | $0 | $355,800 |
| 2023 | $3,897 | $287,000 | $0 | $287,000 |
| 2022 | $4,269 | $281,200 | $0 | $281,200 |
| 2021 | $4,128 | $264,800 | $0 | $264,800 |
| 2020 | $3,941 | $245,700 | $0 | $245,700 |
| 2019 | $3,803 | $240,100 | $0 | $240,100 |
| 2018 | $3,655 | $236,100 | $0 | $236,100 |
| 2017 | $3,832 | $236,100 | $0 | $236,100 |
| 2016 | $3,652 | $218,800 | $0 | $218,800 |
Agents Affiliated with this Home
-
Michalann Cosme
M
Seller's Agent in 2023
Michalann Cosme
Citylight Homes LLC
(978) 660-4906
1 in this area
93 Total Sales
-
A
Buyer's Agent in 2023
Alyssa Dancause
Atlantic Coast Homes,Inc
-
Suzette Thibeault

Seller's Agent in 2013
Suzette Thibeault
Coldwell Banker Realty - Leominster
(978) 602-9222
16 Total Sales
-
The Knox Real Estate Team

Buyer's Agent in 2013
The Knox Real Estate Team
William Raveis R.E. & Home Services
(978) 852-9480
31 in this area
224 Total Sales
Map
Source: MLS Property Information Network (MLS PIN)
MLS Number: 73129536
APN: DEVE-000260-000011-000006B
- 14 Cavite St
- 280 Barnum Rd
- 97 Old Mill Rd
- 64 Peabody Rd Unit A
- 64 Peabody Rd Unit G
- 14 Brook St
- 63 E Main St
- 29 3rd St
- 40 Washington St
- 0 High St
- 10 Jackson St
- 0 Ayer & Old Mill Rd
- 8 High St
- 35 Lancaster County Rd Unit 7C
- 35 Lancaster County Rd Unit 9 A
- 9 Baldwin Ct Unit 9
- 24 Harvard Rd Unit C
- 24 Harvard Rd Unit B
- 26 Harvard Rd Unit C
- 2 Markham Cir Unit C
