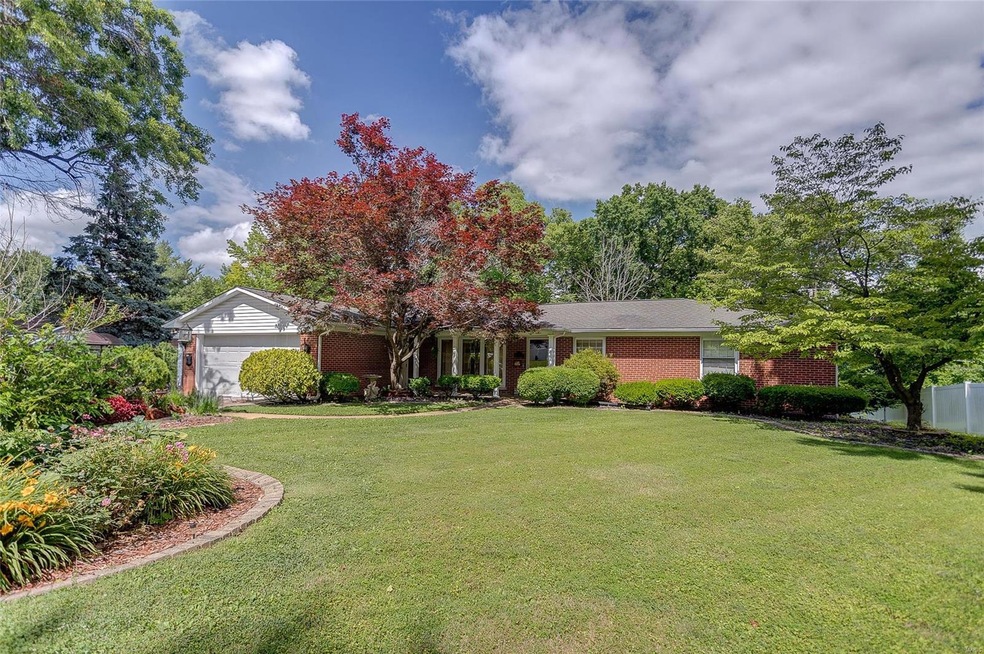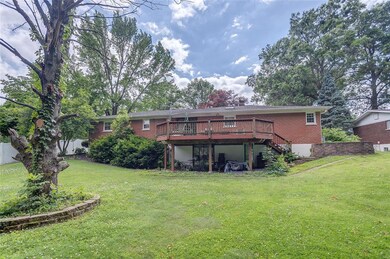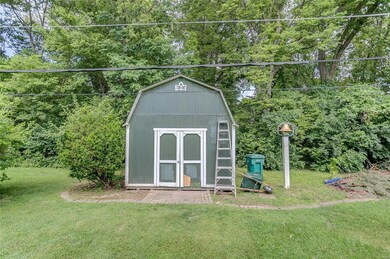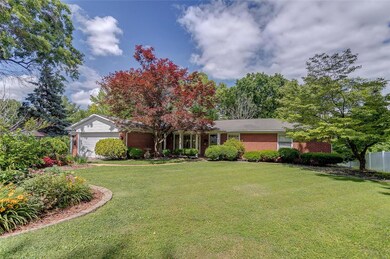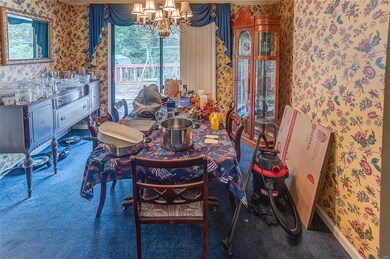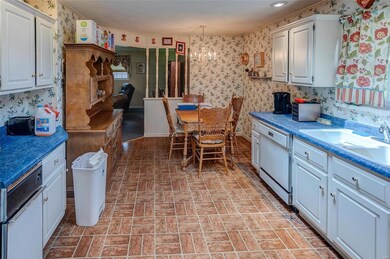
6 Bittersweet Ln Belleville, IL 62221
Highlights
- Traditional Architecture
- 2 Fireplaces
- Shed
- Backs to Trees or Woods
- 2 Car Attached Garage
- 1-Story Property
About This Home
As of January 2025Gorgeous curb appeal with this 3 bed/2.5 brick ranch with fully finished walkout basement, complete with wet bar! TONS of living space!! Located in the highly desirable neighborhood of Chenot Place, this beautiful brick home offers three bedrooms on the main floor with two additional non-conforming rooms in lower level to serve as an office space, gym or additional living. Full bathroom, large laundry room and additional storage round out this great lower level area. Two gas fireplaces with built-in shelving in lower level. A cozy den off the eat-in kitchen offers additional built-ins and an open-floor-feel while the separate dining area offers formality for any special occasion. The beautiful backyard is very private and the hard wired shed allows additional storage for your yard tools and a decent work station. HVAC and Water Heater 2019. Schedule your showing today! Selling AS IS. Seller not responsible for County occupancy or third party inspection repairs.
Last Agent to Sell the Property
Keller Williams Marquee License #4751882869 Listed on: 06/10/2024

Last Buyer's Agent
Keller Williams Marquee License #4751882869 Listed on: 06/10/2024

Home Details
Home Type
- Single Family
Est. Annual Taxes
- $4,872
Year Built
- Built in 1977
Lot Details
- 0.37 Acre Lot
- Lot Dimensions are 160x101x145x100
- Backs to Trees or Woods
Parking
- 2 Car Attached Garage
- Driveway
Home Design
- Traditional Architecture
- Brick Exterior Construction
Interior Spaces
- 1-Story Property
- 2 Fireplaces
- Gas Fireplace
Bedrooms and Bathrooms
- 3 Bedrooms
Basement
- Basement Fills Entire Space Under The House
- Fireplace in Basement
- Finished Basement Bathroom
Schools
- Belle Valley Dist 119 Elementary And Middle School
- Belleville High School-East
Additional Features
- Shed
- Forced Air Heating System
Listing and Financial Details
- Assessor Parcel Number 08-24.0-110-003
Ownership History
Purchase Details
Home Financials for this Owner
Home Financials are based on the most recent Mortgage that was taken out on this home.Purchase Details
Home Financials for this Owner
Home Financials are based on the most recent Mortgage that was taken out on this home.Purchase Details
Home Financials for this Owner
Home Financials are based on the most recent Mortgage that was taken out on this home.Purchase Details
Home Financials for this Owner
Home Financials are based on the most recent Mortgage that was taken out on this home.Similar Homes in Belleville, IL
Home Values in the Area
Average Home Value in this Area
Purchase History
| Date | Type | Sale Price | Title Company |
|---|---|---|---|
| Warranty Deed | $350,000 | First American Title | |
| Warranty Deed | $220,000 | Town & Country Title | |
| Warranty Deed | $170,000 | Benchmark Title Company | |
| Warranty Deed | $170,000 | Benchmark Title Company |
Mortgage History
| Date | Status | Loan Amount | Loan Type |
|---|---|---|---|
| Open | $350,000 | VA | |
| Previous Owner | $272,000 | Commercial | |
| Previous Owner | $153,000 | Purchase Money Mortgage | |
| Previous Owner | $161,500 | Fannie Mae Freddie Mac | |
| Previous Owner | $65,000 | Unknown |
Property History
| Date | Event | Price | Change | Sq Ft Price |
|---|---|---|---|---|
| 01/27/2025 01/27/25 | Sold | $350,000 | -2.0% | $149 / Sq Ft |
| 01/24/2025 01/24/25 | Pending | -- | -- | -- |
| 12/13/2024 12/13/24 | For Sale | $357,000 | +2.0% | $152 / Sq Ft |
| 12/13/2024 12/13/24 | Off Market | $350,000 | -- | -- |
| 07/26/2024 07/26/24 | Sold | $220,000 | -2.2% | $88 / Sq Ft |
| 07/19/2024 07/19/24 | Pending | -- | -- | -- |
| 06/10/2024 06/10/24 | For Sale | $225,000 | -- | $90 / Sq Ft |
Tax History Compared to Growth
Tax History
| Year | Tax Paid | Tax Assessment Tax Assessment Total Assessment is a certain percentage of the fair market value that is determined by local assessors to be the total taxable value of land and additions on the property. | Land | Improvement |
|---|---|---|---|---|
| 2023 | $4,873 | $67,283 | $10,791 | $56,492 |
| 2022 | $4,551 | $61,278 | $9,828 | $51,450 |
| 2021 | $4,461 | $58,763 | $9,425 | $49,338 |
| 2020 | $4,336 | $54,725 | $8,777 | $45,948 |
| 2019 | $4,205 | $54,449 | $9,080 | $45,369 |
| 2018 | $4,036 | $53,059 | $8,848 | $44,211 |
| 2017 | $3,919 | $51,646 | $8,612 | $43,034 |
| 2016 | $3,913 | $49,866 | $8,315 | $41,551 |
| 2014 | $3,467 | $49,548 | $9,371 | $40,177 |
| 2013 | $2,875 | $49,548 | $9,371 | $40,177 |
Agents Affiliated with this Home
-
Meredith Hawkins
M
Seller's Agent in 2025
Meredith Hawkins
Keller Williams Marquee
(618) 334-1238
15 in this area
49 Total Sales
-
Kathy Mordini

Buyer's Agent in 2025
Kathy Mordini
Avenue Realty Associates
(618) 334-2593
145 in this area
234 Total Sales
Map
Source: MARIS MLS
MLS Number: MIS24035924
APN: 08-24.0-110-003
- 124 Sagebrush Dr
- 2922 Spruce Hill Terrace
- 213 Todd Ln
- 2313 College Ave
- 3216 Eastridge Dr
- 309 Todd Ln
- 1708 Spruce Hill Dr
- 2707 E Main St
- 22 Belle Crest Dr
- 344 Roanoke Dr
- 2518 London Ln
- 2602 E Main St
- 316-318 Campus Dr
- 3234 Stonebridge Dr
- 400 University Dr
- 2511 Welsch Dr
- 2505 E Main St
- 116 Chestnut Grove Cir
- 220 Las Olas Dr
- 113 Orchard Dr
