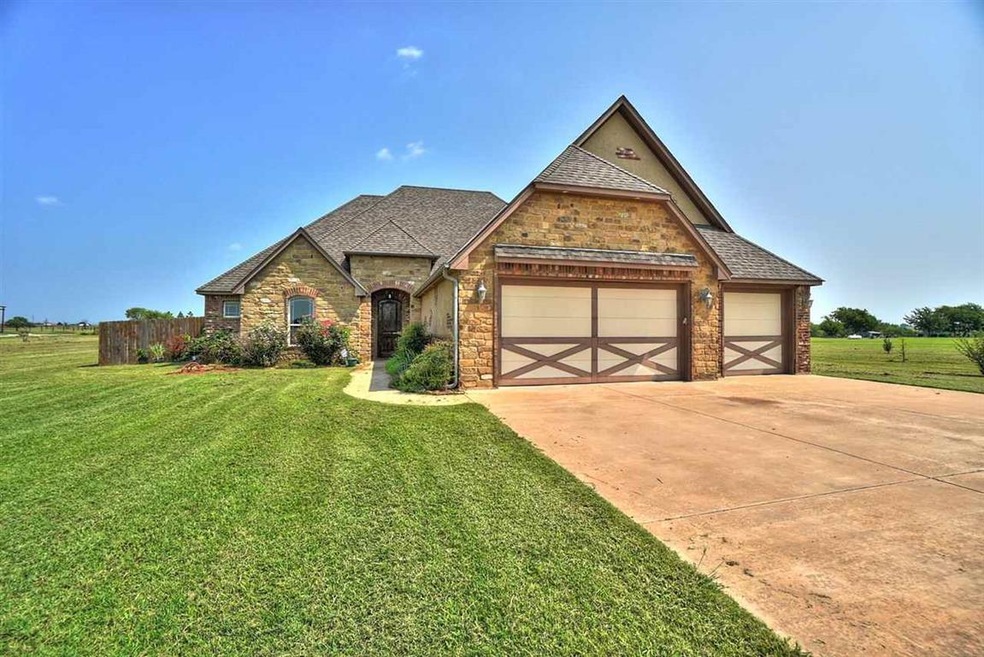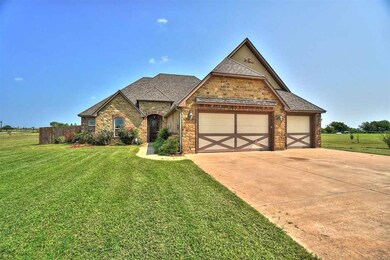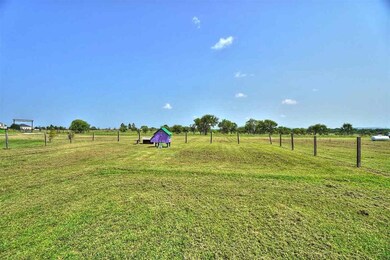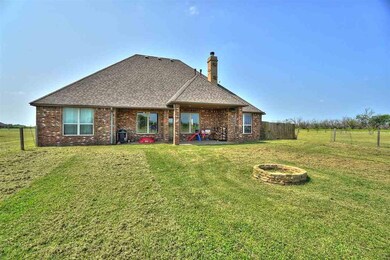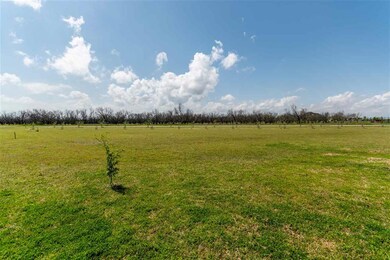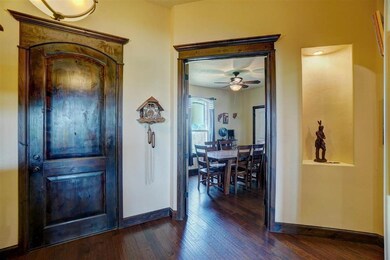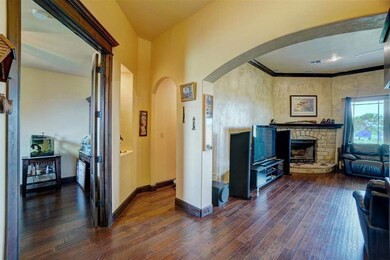
Highlights
- Safe Room
- <<bathWithWhirlpoolToken>>
- Corner Lot
- Cache Primary Elementary School Rated A-
- Separate Formal Living Room
- Game Room
About This Home
As of November 2021Beautiful 4, possibly 5, bedroom home in Cache School District! This country estate is perfect for those that love working with the land. With a well-tended, irrigated, heirloom apple orchard, Willow, Birch, Cypress, and Elm trees planted around the property, a top bar beehive (can be removed), stone fire pit, large perennial herb/flower garden, and gorgeous rose bushes! The house itself was built with luxury and relaxation in mind. The kitchen has a deep pantry, knotty alder cabinets, high end Whirlpool stainless steel appliances, and oversized black granite island. Enjoy the breathtaking Wichita mountain views from most of the house, including the living room with oak hardwood flooring, custom wood trim and stone wood burning fireplace! The area above the fireplace is already wired for you to mount your TV. The living rooms flows in to a formal dining room, with lead and wood french doors, and built-in granite topped buffet with custom storage! The master bath is not to be missed, with a stone tiled walk-in master bath with dual shower heads and built-in stone shelving, deep jacuzzi-tub with stone tile, and oversized, custom, granite-topped dual vanity, and antiqued brass fixtures. There is also a HUGE master closet it with built-in storage, and a safe room built right off the master closet with 8" thick reinforced concrete walls and 1 3/4" thick steel door. The safe roof also features floor to ceiling storage so that you can be prepared for anything. The house is also wired for surround sound, including the master suite and living areas, and all bedrooms have walk-in closets with custom shelving. The massive upstairs bonus area could also be converted to a 5th bedroom suite. This property is large enough to keep animals or have a massive garden. The current owners kept chickens and bees, and the neighbor's cattle love to come visit the property, yet you are only 5 minutes away from town center- and great neighbors are close enough to become friends, and far enough to maintain your privacy. If you are looking to live "in the country' but also be close to modern amenities, like top-rated Cache schools, this is the home for you! Call Mitchell at for a private viewing of this gorgeous home!
Last Agent to Sell the Property
KELLER WILLIAMS RED RIVER License #160341 Listed on: 07/20/2021

Home Details
Home Type
- Single Family
Est. Annual Taxes
- $3,400
Lot Details
- Partially Fenced Property
- Wood Fence
- Corner Lot
Home Design
- Brick Veneer
- Slab Foundation
- Composition Roof
Interior Spaces
- 3,000 Sq Ft Home
- 1.5-Story Property
- Ceiling Fan
- Wood Burning Fireplace
- Double Pane Windows
- Separate Formal Living Room
- Multiple Living Areas
- Combination Kitchen and Dining Room
- Home Office
- Game Room
- Utility Room
- Washer and Dryer Hookup
Kitchen
- Single Oven
- Cooktop<<rangeHoodToken>>
- <<microwave>>
- Dishwasher
- Kitchen Island
- Disposal
Flooring
- Carpet
- Ceramic Tile
Bedrooms and Bathrooms
- 5 Bedrooms
- Walk-In Closet
- 3 Bathrooms
- <<bathWithWhirlpoolToken>>
Home Security
- Safe Room
- Home Security System
- Carbon Monoxide Detectors
- Fire and Smoke Detector
Parking
- 3 Car Garage
- Garage Door Opener
- Driveway
Outdoor Features
- Covered patio or porch
- Fire Pit
Utilities
- Central Heating and Cooling System
- Rural Water
- Electric Water Heater
- Aerobic Septic System
Ownership History
Purchase Details
Home Financials for this Owner
Home Financials are based on the most recent Mortgage that was taken out on this home.Purchase Details
Home Financials for this Owner
Home Financials are based on the most recent Mortgage that was taken out on this home.Similar Homes in Cache, OK
Home Values in the Area
Average Home Value in this Area
Purchase History
| Date | Type | Sale Price | Title Company |
|---|---|---|---|
| Warranty Deed | $370,000 | Title & Closing Llc | |
| Joint Tenancy Deed | $27,500 | -- |
Mortgage History
| Date | Status | Loan Amount | Loan Type |
|---|---|---|---|
| Open | $353,000 | New Conventional | |
| Previous Owner | $190,000 | Construction |
Property History
| Date | Event | Price | Change | Sq Ft Price |
|---|---|---|---|---|
| 11/18/2021 11/18/21 | Sold | $370,000 | -9.8% | $123 / Sq Ft |
| 07/25/2021 07/25/21 | Pending | -- | -- | -- |
| 07/20/2021 07/20/21 | For Sale | $410,000 | +32.3% | $137 / Sq Ft |
| 08/13/2014 08/13/14 | Sold | $310,000 | -1.6% | $103 / Sq Ft |
| 06/30/2014 06/30/14 | Pending | -- | -- | -- |
| 03/31/2014 03/31/14 | For Sale | $315,000 | -- | $105 / Sq Ft |
Tax History Compared to Growth
Tax History
| Year | Tax Paid | Tax Assessment Tax Assessment Total Assessment is a certain percentage of the fair market value that is determined by local assessors to be the total taxable value of land and additions on the property. | Land | Improvement |
|---|---|---|---|---|
| 2024 | -- | $41,555 | $2,680 | $38,875 |
| 2023 | $4,455 | $41,582 | $2,290 | $39,292 |
| 2022 | $4,679 | $41,582 | $2,290 | $39,292 |
| 2021 | $2,743 | $29,429 | $2,290 | $27,139 |
| 2020 | $3,385 | $33,390 | $2,290 | $31,100 |
| 2019 | $3,439 | $33,718 | $2,290 | $31,428 |
| 2018 | $3,483 | $33,756 | $2,290 | $31,466 |
| 2017 | $3,400 | $34,045 | $2,290 | $31,755 |
| 2016 | $3,414 | $34,777 | $1,633 | $33,144 |
| 2015 | $3,361 | $34,777 | $1,633 | $33,144 |
| 2014 | $1,957 | $21,772 | $1,633 | $20,139 |
Agents Affiliated with this Home
-
Mitchell Stafford

Seller's Agent in 2021
Mitchell Stafford
KELLER WILLIAMS RED RIVER
(580) 695-7825
171 Total Sales
-
Glenn Christiansen
G
Buyer's Agent in 2021
Glenn Christiansen
PATRIOT HOMES OF LAWTON, INC.
(580) 647-6728
61 Total Sales
-
J
Seller's Agent in 2014
JOE CHESKO
RE/MAX
-
Barry Ezerski

Buyer's Agent in 2014
Barry Ezerski
RE/MAX
(580) 248-8800
953 Total Sales
Map
Source: Lawton Board of REALTORS®
MLS Number: 158919
APN: 0098178
- 844 Hummingbird Dr
- 393 NW Logue Rd
- L37, B1 Pradera Village Part 2
- L36, B1 Pradera Village Part 2
- L35, B1 Pradera Village Part 2
- L34, B1 Pradera Village Part 2
- L33, B1 Pradera Village Part 2
- L32, B1 Pradera Village Part 2
- L31, B1 Pradera Village Part 2
- L30, B1 Pradera Village Part 2
- L29, B1 Pradera Village Part 2
- L28, B1 Pradera Village Part 2
- L27, B1 Pradera Village Part 2
- L26, B1 Pradera Village Part 2
- L25, B1 Pradera Village Part 2
- L30 B3 Pradera Village Part 2
- L24, B1 Pradera Village Part 2
- L28 B3 Pradera Village Part 2
- L29 B3 Pradera Village Part 2
- L27 B3 Pradera Village Part 2
