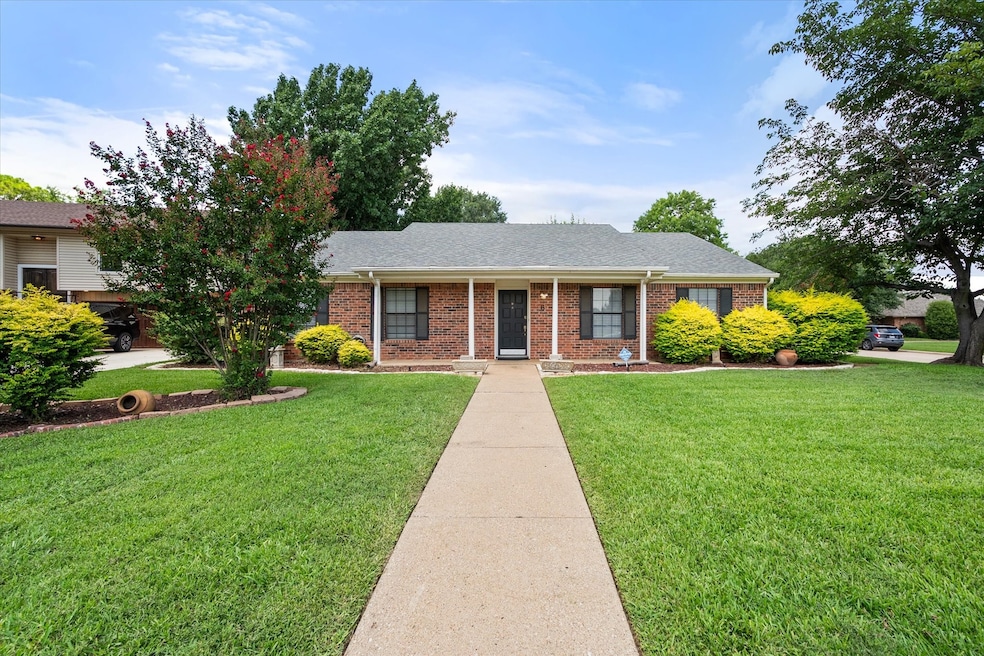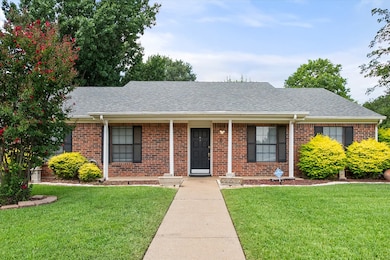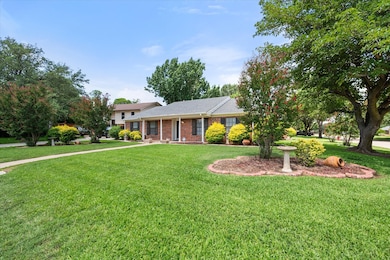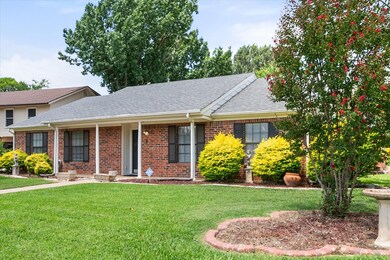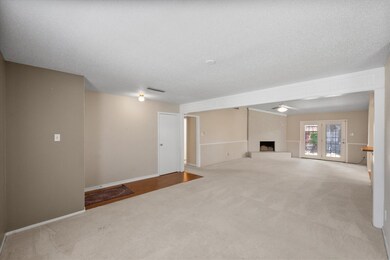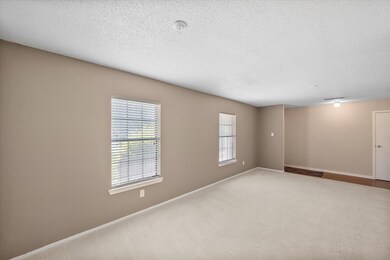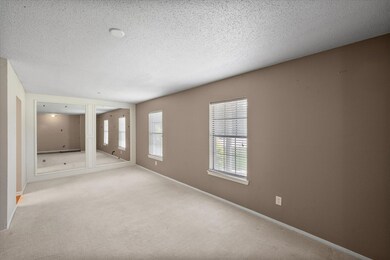6 Brook Creek Ct Roanoke, TX 76262
Highlights
- Open Floorplan
- Community Lake
- Traditional Architecture
- Lakeview Elementary School Rated A
- Vaulted Ceiling
- Wood Flooring
About This Home
Charming single-story home for lease in highly sought-after Trophy Club. This well-maintained 3-bedroom, 2-bath residence with detached 2 car garage, is nestled in a low traffic cul-de-sac and offers an open layout with spacious living room, bright kitchen, breakfast area with plantation shutters and a large flex area that could be used as formal dining room, office, 2nd living area or playroom etc. The oversized primary suite features a private, updated bath with large walk-in shower and 2 closets. Enjoy the fenced backyard with mature trees and brick patio—perfect for relaxing or casual outdoor dining. Conveniently located near parks, schools, golf courses, restaurants and major commuter routes. YARD CARE, Refrigerator, washer & dryer included! Available for immediate move-in! No pets. Tenant responsible for all utilities. All occupants over the age of 18 must complete an application.
Listing Agent
Keller Williams Realty Brokerage Phone: 817-876-8244 License #0669319 Listed on: 07/17/2025

Home Details
Home Type
- Single Family
Est. Annual Taxes
- $6,648
Year Built
- Built in 1983
Lot Details
- 9,932 Sq Ft Lot
- Cul-De-Sac
- Wood Fence
- Corner Lot
- Sprinkler System
- Few Trees
- Back Yard
Parking
- 2 Car Attached Garage
- Side Facing Garage
- Garage Door Opener
- Driveway
Home Design
- Traditional Architecture
- Slab Foundation
- Composition Roof
Interior Spaces
- 1,845 Sq Ft Home
- 1-Story Property
- Open Floorplan
- Vaulted Ceiling
- Ceiling Fan
- Window Treatments
- Living Room with Fireplace
Kitchen
- Eat-In Kitchen
- Microwave
- Dishwasher
Flooring
- Wood
- Carpet
Bedrooms and Bathrooms
- 3 Bedrooms
- Walk-In Closet
- 2 Full Bathrooms
Laundry
- Dryer
- Washer
Schools
- Lakeview Elementary School
- Byron Nelson High School
Utilities
- Central Heating and Cooling System
- Heating System Uses Natural Gas
- Cable TV Available
Listing and Financial Details
- Residential Lease
- Property Available on 7/12/25
- Tenant pays for all utilities, cable TV
- 12 Month Lease Term
- Tax Lot 603
- Assessor Parcel Number R70940
Community Details
Overview
- Trophy Club # 8 Subdivision
- Community Lake
Recreation
- Community Playground
- Community Pool
- Park
Pet Policy
- No Pets Allowed
Map
Source: North Texas Real Estate Information Systems (NTREIS)
MLS Number: 20996883
APN: R70940
- 9 Brookfield Ct
- 7 Roaring Creek Ct
- 107 Creek Courts Dr
- 1038 Trophy Club Dr
- 90 Trophy Club Dr
- 108 Summit Cove
- 123 Claire Dr
- 137 Claire Dr
- 43 Alamosa Dr
- 3 Glen Eagles Ct
- 303 Village Trail
- 2218 Castilian Path
- 2826 Exeter Dr
- 28 Comillas Dr
- 19 Wyck Hill Ln
- 69 Cortes Dr
- 8 Comillas Dr
- 6 Comillas Dr
- 607 Indian Creek Dr
- 18 Greenleaf Dr
