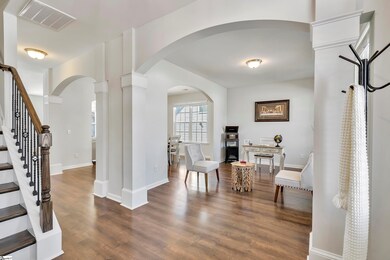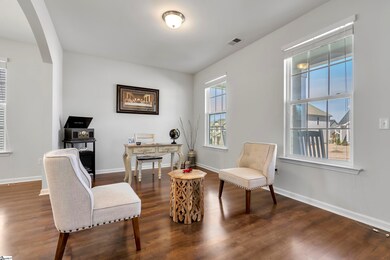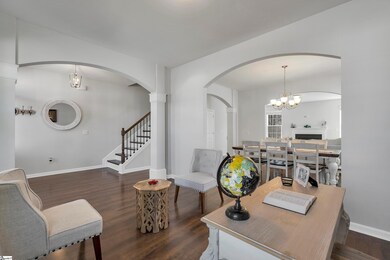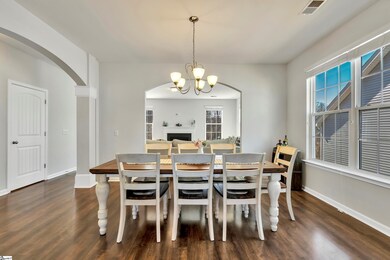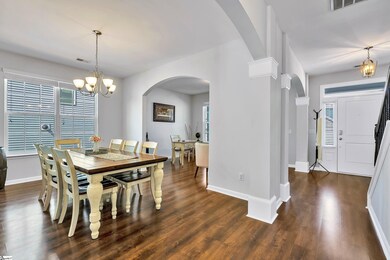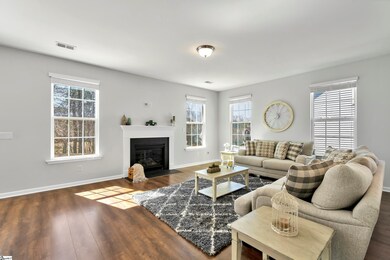
6 Burge Ct Simpsonville, SC 29681
Highlights
- Open Floorplan
- Craftsman Architecture
- Granite Countertops
- Bryson Elementary School Rated A-
- Bonus Room
- Community Pool
About This Home
As of April 2022Spacious, gorgeous and bright! This wonderful home in the Bryson Meadows community has 4 bedrooms, each with its own walk-in closet, and 2.5 baths. It even has a large bonus room, also with its own closet, that can easily be used as a 5th bedroom. Walk up to the large inviting front porch to enter the home. Inside you will find the living room, dining room and family room, all connected to each other with wide impressive archways, that give the entire space a very open feel. The roomy kitchen has a massive island in the middle, a spacious breakfast area, and is wrapped with white cabinets, granite countertops and stainless steel appliances. The entire downstairs is surrounded by large windows, which allow the sunlight to come in and brighten up the entire home. There are also in-ceiling Bluetooth connectable speakers in the main living area. Walk up the luxurious stairway, with wooden steps and wrought iron spindles, to the second floor. There you find the 4 bedrooms and bonus room. The large master suite has windows on 2 sides, an oversized master bath with separate shower, soaking tub, dual sink vanity, and impressive his and hers walk-in closets. Remember that inviting front porch? Well, you can never have too much of a good thing, so it is duplicated upstairs by a wide balcony that can be accessed through one of the secondary bedrooms. To complete this perfect home, it also boasts an attached 2-car garage and a large, nice back yard with beautiful trees. Don’t miss this beautiful, comfortable home, with plenty of space to spread out or grow your family!
Last Agent to Sell the Property
Coldwell Banker Caine/Williams License #105127 Listed on: 03/03/2022

Home Details
Home Type
- Single Family
Est. Annual Taxes
- $2,098
Year Built
- Built in 2019
Lot Details
- 7,405 Sq Ft Lot
- Level Lot
- Few Trees
HOA Fees
- $30 Monthly HOA Fees
Home Design
- Craftsman Architecture
- Slab Foundation
- Composition Roof
- Vinyl Siding
Interior Spaces
- 2,850 Sq Ft Home
- 2,800-2,999 Sq Ft Home
- 2-Story Property
- Open Floorplan
- Smooth Ceilings
- Gas Log Fireplace
- Window Treatments
- Living Room
- Breakfast Room
- Dining Room
- Bonus Room
- Fire and Smoke Detector
Kitchen
- Walk-In Pantry
- Free-Standing Electric Range
- <<builtInMicrowave>>
- Dishwasher
- Granite Countertops
- Disposal
Flooring
- Carpet
- Laminate
- Vinyl
Bedrooms and Bathrooms
- 4 Bedrooms
- Primary bedroom located on second floor
- Walk-In Closet
- Primary Bathroom is a Full Bathroom
- Dual Vanity Sinks in Primary Bathroom
- Garden Bath
- Separate Shower
Laundry
- Laundry Room
- Laundry on upper level
Attic
- Storage In Attic
- Pull Down Stairs to Attic
Parking
- 2 Car Attached Garage
- Garage Door Opener
Outdoor Features
- Balcony
- Patio
- Front Porch
Schools
- Bryson Elementary And Middle School
- Hillcrest High School
Utilities
- Heating System Uses Natural Gas
- Gas Water Heater
Listing and Financial Details
- Assessor Parcel Number 0560.05-01-116.00
Community Details
Overview
- Association fees include pool, street lights
- Built by Mungo Homes
- Bryson Meadows Subdivision, Roland Floorplan
- Mandatory home owners association
Amenities
- Common Area
Recreation
- Community Playground
- Community Pool
Ownership History
Purchase Details
Home Financials for this Owner
Home Financials are based on the most recent Mortgage that was taken out on this home.Purchase Details
Purchase Details
Similar Homes in Simpsonville, SC
Home Values in the Area
Average Home Value in this Area
Purchase History
| Date | Type | Sale Price | Title Company |
|---|---|---|---|
| Deed | $279,000 | None Available | |
| Deed | -- | None Available | |
| Deed | $115,500 | None Available |
Mortgage History
| Date | Status | Loan Amount | Loan Type |
|---|---|---|---|
| Open | $407,636 | New Conventional | |
| Closed | $263,450 | New Conventional | |
| Closed | $265,050 | New Conventional |
Property History
| Date | Event | Price | Change | Sq Ft Price |
|---|---|---|---|---|
| 05/28/2025 05/28/25 | Price Changed | $416,500 | -0.4% | $149 / Sq Ft |
| 04/14/2025 04/14/25 | Price Changed | $418,000 | -0.4% | $149 / Sq Ft |
| 03/21/2025 03/21/25 | For Sale | $419,500 | +4.1% | $150 / Sq Ft |
| 04/06/2022 04/06/22 | Sold | $403,000 | +3.3% | $144 / Sq Ft |
| 03/03/2022 03/03/22 | For Sale | $390,000 | +39.8% | $139 / Sq Ft |
| 03/11/2019 03/11/19 | Sold | $279,000 | +0.6% | $100 / Sq Ft |
| 01/31/2019 01/31/19 | Pending | -- | -- | -- |
| 08/24/2018 08/24/18 | For Sale | $277,407 | -- | $99 / Sq Ft |
Tax History Compared to Growth
Tax History
| Year | Tax Paid | Tax Assessment Tax Assessment Total Assessment is a certain percentage of the fair market value that is determined by local assessors to be the total taxable value of land and additions on the property. | Land | Improvement |
|---|---|---|---|---|
| 2024 | $167 | $15,996 | $1,320 | $14,676 |
| 2023 | $167 | $15,996 | $1,320 | $14,676 |
| 2022 | $2,097 | $10,920 | $1,320 | $9,600 |
| 2021 | $2,098 | $10,920 | $1,320 | $9,600 |
| 2020 | $2,161 | $10,650 | $800 | $9,850 |
| 2019 | $2,162 | $10,650 | $800 | $9,850 |
| 2018 | $209 | $420 | $420 | $0 |
| 2017 | $173 | $420 | $420 | $0 |
Agents Affiliated with this Home
-
Michelle Wood

Seller's Agent in 2025
Michelle Wood
Better Homes & Gardens Young &
2 in this area
100 Total Sales
-
Rosana Quintero

Seller's Agent in 2022
Rosana Quintero
Coldwell Banker Caine/Williams
(864) 315-7376
3 in this area
58 Total Sales
-
K
Seller's Agent in 2019
Katheryn Ray Burke
Mungo Homes Properties, LLC
Map
Source: Greater Greenville Association of REALTORS®
MLS Number: 1465625
APN: 0560.05-01-116.00
- 200 Odie Dr
- 0 Howard Dr
- 517 Goldsmith Rd
- 434 Goldsmith Rd
- 128 Lake Grove Rd
- 106 Elmhaven Dr
- 208 Hereford Way
- 140 Belgian Blue Way
- TBD Vine House Dr Unit SC 18 Berkley
- 101 Moorish Cir
- 101 Moorish Cir
- 101 Moorish Cir
- 101 Moorish Cir
- 101 Moorish Cir
- 101 Moorish Cir
- 101 Moorish Cir
- 111 Moorish Cir
- 300 Moorish Cir
- 311 Goldsmith Rd Unit 22
- 311 Goldsmith Rd Unit 16

