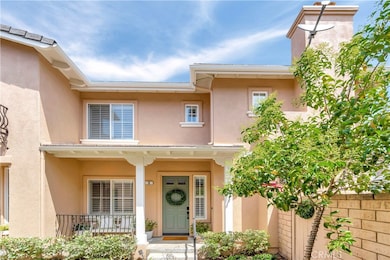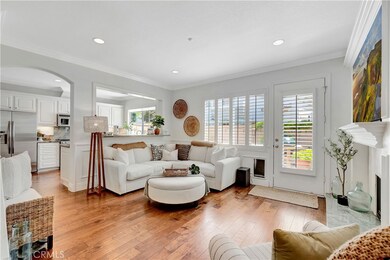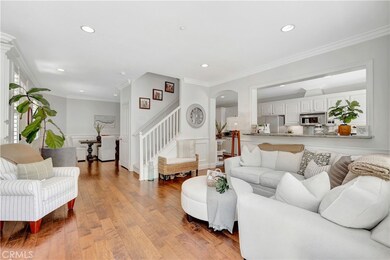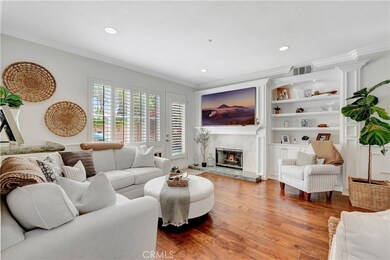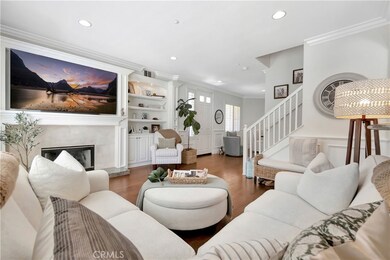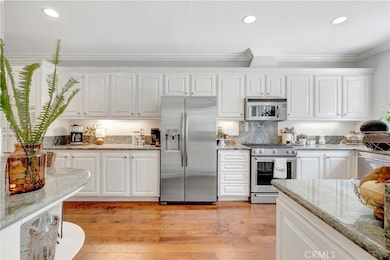
6 Camino Celeste San Clemente, CA 92673
Talega NeighborhoodHighlights
- Golf Course Community
- Spa
- 1.14 Acre Lot
- Vista Del Mar Elementary School Rated A
- All Bedrooms Downstairs
- 2-minute walk to Talega Park
About This Home
As of July 2025Exceptional homeownership opportunity! This 3 bedroom & 3 bathroom home is in move-in condition while providing upgrades throughout! Walk towards the front door & you will be greeted with a covered porch area providing room for a bench to enjoy this private location & the fresh ocean breeze. Walk inside this home & you will discover a open user-friendly floor plan layout with a formal living room, formal dining room & a large kitchen area. There is a fireplace in the living room, a dining room with space for a larger table & chairs plus a generously sized kitchen that provides an abundant amount of cabinetry storage & granite countertop space plus a built in eating nook. This home provides a light & bright feel with larger windows, plantation shutters, distressed hardwood flooring & recessed lighting. There is custom carpentry craftsmanship work built into the home with chair rail moldings, crown moldings & custom built-ins. Walk upstairs & you will discover a landing area with a built-in desk & the three bedrooms displaying a continuation of custom carpentry & molding improvements. The primary bedroom offers a sitting nook by the window with room to spare for larger furnishings plus a recently remodeled shower area in the large primary bathroom. There is a walk-in closet plus an additional secondary closet space for all your additional storage needs. All bedrooms provide ceiling fans & larger windows for a light & bright feel throughout the upstairs rooms. The back yard is upgraded with hardscape improvements, a beautifully planted garden, sprinklers and artificial grass area for kids & pets at play plus block walls providing a secure & private setting to enjoy the outdoor living space with a low maintenance type of lifestyle. There is an attached two car garage that also provides room for larger vehicles along with additional overhead storage space. This property is well located within the San Clemente neighborhood of Talega & belongs to the Trinidad community complex. You will discover that this community offers incredible open space, mature greenery & landscape improvements throughout the Talega & Trinidad community, not to mention the walking trails while being adjacent to different parks which are all available for your outdoor living enjoyment! This location provides easy access to multiple shopping locations & offers several freeway access options all with a short drive down the hill to spend your free time at the beach within just a few minutes!
Last Agent to Sell the Property
eXp Realty of California Inc Brokerage Phone: 661-609-3619 License #01233358 Listed on: 06/18/2025

Townhouse Details
Home Type
- Townhome
Est. Annual Taxes
- $6,027
Year Built
- Built in 2000
Lot Details
- Two or More Common Walls
- South Facing Home
- Block Wall Fence
- Sprinkler System
- Private Yard
HOA Fees
Parking
- 2 Car Attached Garage
- Parking Available
- Rear-Facing Garage
Home Design
- Traditional Architecture
- Turnkey
- Slab Foundation
- Interior Block Wall
- Tile Roof
- Copper Plumbing
- Stucco
Interior Spaces
- 1,606 Sq Ft Home
- 2-Story Property
- Dual Staircase
- Built-In Features
- Chair Railings
- Crown Molding
- Ceiling Fan
- Recessed Lighting
- Shutters
- Living Room with Fireplace
- Dining Room
Kitchen
- Breakfast Bar
- Gas Oven
- Gas Range
- Microwave
- Dishwasher
- Granite Countertops
- Disposal
Flooring
- Wood
- Carpet
- Tile
Bedrooms and Bathrooms
- 3 Bedrooms
- All Bedrooms Down
- Bathtub
- Walk-in Shower
- Exhaust Fan In Bathroom
Laundry
- Laundry Room
- Gas Dryer Hookup
Home Security
Outdoor Features
- Spa
- Open Patio
- Exterior Lighting
- Front Porch
Location
- Property is near a park
Schools
- Vista Del Mar Elementary And Middle School
- San Clemente High School
Utilities
- Central Heating and Cooling System
- 220 Volts in Garage
- Natural Gas Connected
- Satellite Dish
- Cable TV Available
Listing and Financial Details
- Tax Lot 3
- Tax Tract Number 13894
- Assessor Parcel Number 93373202
- $1,695 per year additional tax assessments
- Seller Considering Concessions
Community Details
Overview
- 103 Units
- Trinidad Association, Phone Number (949) 594-1631
- Talega Association
- Powerstone Management HOA
- Foothills
Recreation
- Golf Course Community
- Community Pool
- Community Spa
- Dog Park
- Hiking Trails
- Bike Trail
Pet Policy
- Pets Allowed
Security
- Carbon Monoxide Detectors
Ownership History
Purchase Details
Home Financials for this Owner
Home Financials are based on the most recent Mortgage that was taken out on this home.Purchase Details
Home Financials for this Owner
Home Financials are based on the most recent Mortgage that was taken out on this home.Purchase Details
Purchase Details
Purchase Details
Home Financials for this Owner
Home Financials are based on the most recent Mortgage that was taken out on this home.Purchase Details
Home Financials for this Owner
Home Financials are based on the most recent Mortgage that was taken out on this home.Purchase Details
Home Financials for this Owner
Home Financials are based on the most recent Mortgage that was taken out on this home.Purchase Details
Purchase Details
Similar Homes in San Clemente, CA
Home Values in the Area
Average Home Value in this Area
Purchase History
| Date | Type | Sale Price | Title Company |
|---|---|---|---|
| Grant Deed | $980,000 | Fidelity National Title | |
| Interfamily Deed Transfer | -- | Lawyers Title Company | |
| Grant Deed | $355,000 | First American Title Company | |
| Trustee Deed | $319,500 | None Available | |
| Interfamily Deed Transfer | -- | -- | |
| Grant Deed | $590,000 | Commonwealth Title | |
| Grant Deed | $380,000 | Lawyers Title Company | |
| Interfamily Deed Transfer | -- | North American Title Co | |
| Grant Deed | $255,000 | North American Title Co |
Mortgage History
| Date | Status | Loan Amount | Loan Type |
|---|---|---|---|
| Open | $580,000 | New Conventional | |
| Previous Owner | $930,000 | FHA | |
| Previous Owner | $417,000 | Unknown | |
| Previous Owner | $181,500 | Credit Line Revolving | |
| Previous Owner | $502,000 | Unknown | |
| Previous Owner | $96,500 | Credit Line Revolving | |
| Previous Owner | $118,000 | Stand Alone Second | |
| Previous Owner | $472,000 | Fannie Mae Freddie Mac | |
| Previous Owner | $249,000 | No Value Available | |
| Previous Owner | $281,000 | Unknown | |
| Previous Owner | $244,500 | Unknown | |
| Closed | $0 | No Value Available |
Property History
| Date | Event | Price | Change | Sq Ft Price |
|---|---|---|---|---|
| 07/18/2025 07/18/25 | Sold | $1,070,000 | +1.9% | $666 / Sq Ft |
| 06/18/2025 06/18/25 | For Sale | $1,049,900 | +7.1% | $654 / Sq Ft |
| 07/11/2024 07/11/24 | Sold | $980,000 | 0.0% | $601 / Sq Ft |
| 06/11/2024 06/11/24 | Pending | -- | -- | -- |
| 05/31/2024 05/31/24 | For Sale | $980,000 | -- | $601 / Sq Ft |
Tax History Compared to Growth
Tax History
| Year | Tax Paid | Tax Assessment Tax Assessment Total Assessment is a certain percentage of the fair market value that is determined by local assessors to be the total taxable value of land and additions on the property. | Land | Improvement |
|---|---|---|---|---|
| 2024 | $6,027 | $437,150 | $235,192 | $201,958 |
| 2023 | $5,885 | $428,579 | $230,580 | $197,999 |
| 2022 | $5,768 | $420,176 | $226,059 | $194,117 |
| 2021 | $5,650 | $411,938 | $221,627 | $190,311 |
| 2020 | $5,578 | $407,715 | $219,355 | $188,360 |
| 2019 | $5,445 | $399,721 | $215,054 | $184,667 |
| 2018 | $5,335 | $391,884 | $210,837 | $181,047 |
| 2017 | $5,225 | $384,200 | $206,702 | $177,498 |
| 2016 | $5,318 | $376,667 | $202,649 | $174,018 |
| 2015 | $5,367 | $371,010 | $199,605 | $171,405 |
| 2014 | $5,266 | $363,743 | $195,695 | $168,048 |
Agents Affiliated with this Home
-
Robert Valencia

Seller's Agent in 2025
Robert Valencia
eXp Realty of California Inc
(661) 286-8600
2 in this area
48 Total Sales
-
Giselle Shahbazi

Buyer's Agent in 2025
Giselle Shahbazi
Coldwell Banker Platinum Prop.
(714) 418-6876
89 Total Sales
-
R
Seller's Agent in 2024
Rosie Winter
Harcourts Prime Properties
Map
Source: California Regional Multiple Listing Service (CRMLS)
MLS Number: SR25132442
APN: 933-732-02
- 2 Corte Abertura
- 7 Corte Abertura
- 103 Corte Tierra Bella
- 1 Corte Sagrada
- 18 Corte Sevilla
- 507 Corte Del Oro
- 10 Corte Vizcaya
- 10 Calle Castillo
- 19 Calle Altea
- 21 Calle Vista Del Sol
- 18 Via Belleza
- 106 Via Sabinas
- 66 Paseo Luna Unit 28A
- 814 El Berro
- 114 Via Monte Picayo
- 611 Del Dios
- 308 Via el Patio
- 705 El Berro
- 411 Bolivia
- 1706 Avenida Crescenta

