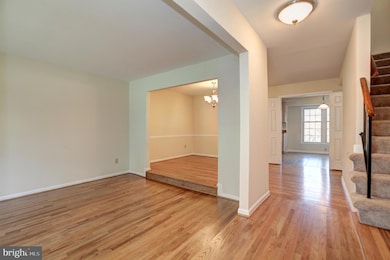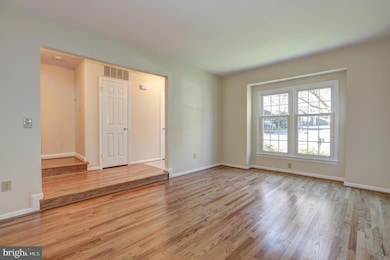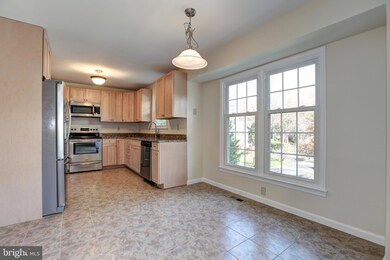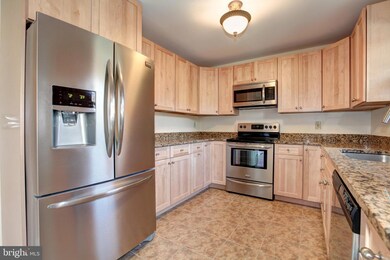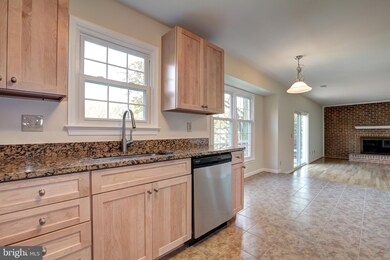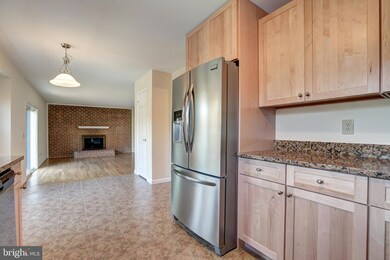6 Campbell Ct Kensington, MD 20895
Highlights
- Colonial Architecture
- Deck
- Traditional Floor Plan
- Rosemary Hills Elementary School Rated A-
- Recreation Room
- Wood Flooring
About This Home
Please remove shoes or wear shoe covers provided. No smoking home. Wonderful 3-4 bedroom, 3.5 bath colonial in Rock Creek Hills II. Kitchens and baths were replaced less than 10 years ago. Fenced backyard and lovely deck to enjoy outside entertainment. Family Room with fireplace is open to the kitchen. Large lower level with rec room, full bath, and additional office/bedroom or exercise space. Two car garage. Tenant vacating early August. Landlord will complete turnover painting. Pets case by case - no cats. Minimum credit score required 700 and combined gross income of $147,000, Housing vouchers accepted. Link will be provided to the online application. Application fee $55.00 for each applicant. Owners are licensed real estate agents.
Home Details
Home Type
- Single Family
Est. Annual Taxes
- $9,606
Year Built
- Built in 1979
Lot Details
- 5,197 Sq Ft Lot
- West Facing Home
- Wood Fence
- Property is in excellent condition
- Property is zoned R90
Parking
- 2 Car Direct Access Garage
- Parking Storage or Cabinetry
- Front Facing Garage
Home Design
- Colonial Architecture
- Block Foundation
- Vinyl Siding
Interior Spaces
- Property has 3 Levels
- Traditional Floor Plan
- Wood Burning Fireplace
- Family Room
- Living Room
- Dining Room
- Recreation Room
- Bonus Room
Kitchen
- Breakfast Area or Nook
- Eat-In Kitchen
- Stove
- Dishwasher
- Disposal
Flooring
- Wood
- Carpet
- Laminate
Bedrooms and Bathrooms
- Bathtub with Shower
Laundry
- Laundry Room
- Dryer
- Washer
Finished Basement
- Exterior Basement Entry
- Laundry in Basement
Outdoor Features
- Deck
Utilities
- Forced Air Heating and Cooling System
- Electric Water Heater
- Municipal Trash
Listing and Financial Details
- Residential Lease
- Security Deposit $4,200
- Rent includes common area maintenance
- No Smoking Allowed
- 12-Month Min and 24-Month Max Lease Term
- Available 8/18/25
- Assessor Parcel Number 161301839573
Community Details
Overview
- Property has a Home Owners Association
- Association fees include common area maintenance
- Rock Creek Hills Subdivision
Pet Policy
- Pets allowed on a case-by-case basis
Map
Source: Bright MLS
MLS Number: MDMC2190828
APN: 13-01839573
- 9812 Hill St
- 2908 Newcastle Ave
- 9709 Stoneybrook Dr
- 9819 Capitol View Ave
- 2631 Holman Ave
- 2625 Holman Ave
- 9734 Glen Ave Unit 201-97
- 2809 Linden Ln
- 9610 Dewitt Dr Unit 307
- 9610 Dewitt Dr
- 9830 Hollow Glen Place Unit 2562
- 9705 Glen Ave
- 0 Holman Ave
- 10113 Day Ave
- 10105 Meredith Ave
- 10115 Day Ave
- 3303 Saul Rd
- 10202 Menlo Ave
- 2418 Forest Glen Rd
- 10203 Drumm Ave
- 3000 Forsythe Ave
- 9615 Dewitt Dr Unit 112
- 10202 Grant Ave
- 2126 Darcy Green Place
- 2135 Darcy Green Place
- 9120 Levelle Dr
- 2114 Bonnywood Ln
- 9508 Monroe St
- 10214-10220 Frederick Ave
- 10225 Frederick Ave
- 9900 Georgia Ave Unit 27510
- 9900 Georgia Ave Unit 315 Americana Finnmark
- 9820 Georgia Ave Unit 301
- 9004 Levelle Dr
- 9804 Georgia Ave Unit 23301
- 10209 Douglas Ave Unit BASEMENT
- 3717 Glenmoor Reserve Ln
- 3709 Glenmoor Reserve Ln
- 9803 Connecticut Ave
- 10505 Mills Crossing Way

