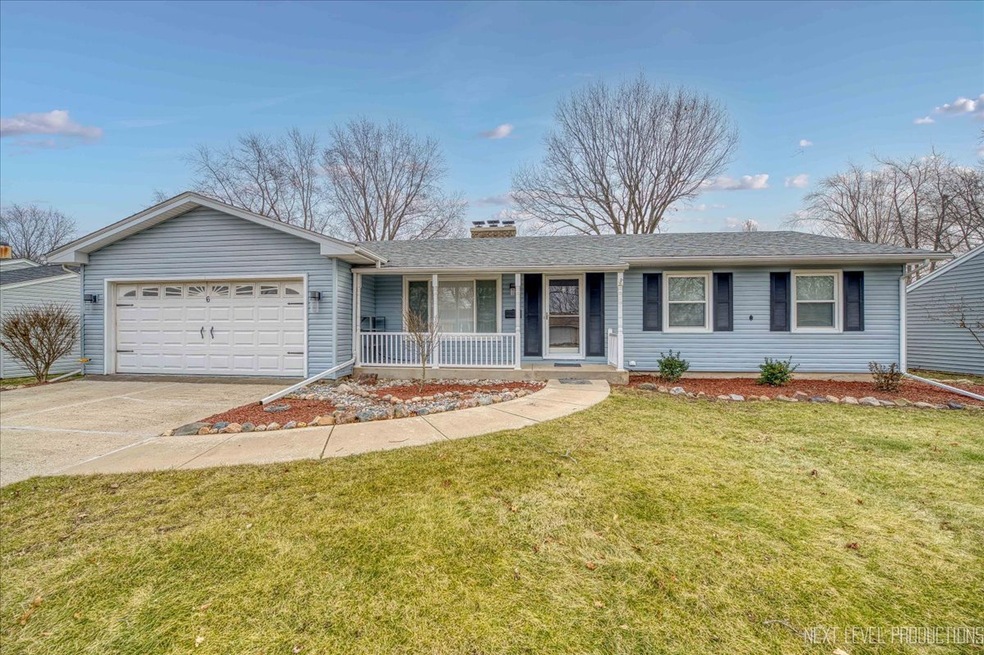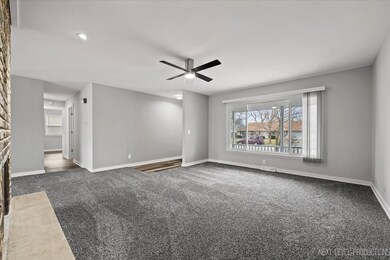
6 Cebold Dr Montgomery, IL 60538
Boulder Hill NeighborhoodHighlights
- Mature Trees
- Property is near a park
- Recreation Room
- Oswego High School Rated A-
- Family Room with Fireplace
- 3-minute walk to Civic Center Park
About This Home
As of February 2025Welcoming & Recently Renovated 3 Bedroom Ranch Home Features Full Finished Basement, New Kitchen, New Flooring, & Fully Fenced Backyard. Relax In Your Front Living Room With Fireplace, New Carpeting, & Picture Window To Provide Abundant Natural Light. Adjacent Dining Room Space Provides Perfect Place To Entertain. Enjoy Your Eat-In Kitchen With White Shaker Cabinets, Quartz Countertops, Hardwood Laminate Flooring, All New Stainless Steel Appliances, New Disposal, New Oven Outdoor Exhaust Vent, Backsplash, Recessed Lighting & Ceiling Fan. 3 Bedrooms & 1 1/2 Bathrooms Complete The First Floor. Full Finished Basement Includes Additional Full Bathroom, Family Room With Fireplace, Play Room or Bedroom, & Storage Space. Fully Fenced Backyard Retreat Features Large Concrete Patio, Basketball Court & Mature Trees. 2 Car Attached Garage Recently Resurfaced With Epoxy & Polyaspartic Top Coating For Long Lasting Protection & Newly Installed Storage Shelving & Entrance Ramp. Extra Long Driveway. New Gutter Guards. Great Location Close to Route 34 Retail & Restaurant Corridor and Aurora Metra Commuter Rail Station. Oswego 308 Schools.
Last Agent to Sell the Property
Century 21 Integra License #471019615 Listed on: 01/03/2025

Home Details
Home Type
- Single Family
Est. Annual Taxes
- $7,479
Year Built
- Built in 1968 | Remodeled in 2024
Lot Details
- 10,019 Sq Ft Lot
- Lot Dimensions are 66.83x17x130x17x51.18x130
- Fenced Yard
- Paved or Partially Paved Lot
- Mature Trees
Parking
- 2 Car Attached Garage
- Garage Transmitter
- Garage Door Opener
- Driveway
- Parking Included in Price
Home Design
- Ranch Style House
- Frame Construction
- Asphalt Roof
- Radon Mitigation System
Interior Spaces
- 1,503 Sq Ft Home
- Ceiling Fan
- Wood Burning Fireplace
- Family Room with Fireplace
- 2 Fireplaces
- Combination Dining and Living Room
- Recreation Room
Kitchen
- Range<<rangeHoodToken>>
- <<microwave>>
- Dishwasher
- Stainless Steel Appliances
- Disposal
Flooring
- Partially Carpeted
- Laminate
Bedrooms and Bathrooms
- 3 Bedrooms
- 3 Potential Bedrooms
- Bathroom on Main Level
Laundry
- Laundry Room
- Sink Near Laundry
- Gas Dryer Hookup
Finished Basement
- Basement Fills Entire Space Under The House
- Fireplace in Basement
- Finished Basement Bathroom
Home Security
- Storm Screens
- Carbon Monoxide Detectors
Outdoor Features
- Patio
- Porch
Location
- Property is near a park
Schools
- Boulder Hill Elementary School
- Thompson Junior High School
- Oswego High School
Utilities
- Central Air
- Heating System Uses Natural Gas
Community Details
- Boulder Hill Subdivision
Ownership History
Purchase Details
Home Financials for this Owner
Home Financials are based on the most recent Mortgage that was taken out on this home.Purchase Details
Home Financials for this Owner
Home Financials are based on the most recent Mortgage that was taken out on this home.Purchase Details
Purchase Details
Purchase Details
Purchase Details
Home Financials for this Owner
Home Financials are based on the most recent Mortgage that was taken out on this home.Similar Homes in Montgomery, IL
Home Values in the Area
Average Home Value in this Area
Purchase History
| Date | Type | Sale Price | Title Company |
|---|---|---|---|
| Warranty Deed | $340,000 | Old Republic Title | |
| Special Warranty Deed | $214,000 | None Listed On Document | |
| Special Warranty Deed | $321,000 | None Listed On Document | |
| Public Action Common In Florida Clerks Tax Deed Or Tax Deeds Or Property Sold For Taxes | -- | None Available | |
| Deed | -- | Attorney | |
| Interfamily Deed Transfer | -- | Attorney | |
| Warranty Deed | $120,000 | -- |
Mortgage History
| Date | Status | Loan Amount | Loan Type |
|---|---|---|---|
| Previous Owner | $256,800 | New Conventional | |
| Previous Owner | $69,050 | Unknown | |
| Previous Owner | $43,502 | Unknown | |
| Previous Owner | $50,500 | Unknown | |
| Previous Owner | $120,000 | Seller Take Back |
Property History
| Date | Event | Price | Change | Sq Ft Price |
|---|---|---|---|---|
| 02/05/2025 02/05/25 | Sold | $340,000 | 0.0% | $226 / Sq Ft |
| 01/09/2025 01/09/25 | Pending | -- | -- | -- |
| 01/03/2025 01/03/25 | For Sale | $340,000 | +5.9% | $226 / Sq Ft |
| 10/30/2024 10/30/24 | Sold | $321,000 | -5.3% | $214 / Sq Ft |
| 09/25/2024 09/25/24 | Pending | -- | -- | -- |
| 09/03/2024 09/03/24 | Price Changed | $339,000 | -5.6% | $226 / Sq Ft |
| 08/26/2024 08/26/24 | Price Changed | $359,000 | -2.7% | $239 / Sq Ft |
| 08/12/2024 08/12/24 | For Sale | $369,000 | -- | $246 / Sq Ft |
Tax History Compared to Growth
Tax History
| Year | Tax Paid | Tax Assessment Tax Assessment Total Assessment is a certain percentage of the fair market value that is determined by local assessors to be the total taxable value of land and additions on the property. | Land | Improvement |
|---|---|---|---|---|
| 2024 | $7,761 | $98,051 | $23,599 | $74,452 |
| 2023 | $7,312 | $86,771 | $20,884 | $65,887 |
| 2022 | $7,204 | $81,095 | $19,518 | $61,577 |
| 2021 | $6,978 | $75,790 | $18,241 | $57,549 |
| 2020 | $6,218 | $72,875 | $17,539 | $55,336 |
| 2019 | $6,022 | $69,743 | $17,539 | $52,204 |
| 2018 | $5,495 | $63,640 | $16,004 | $47,636 |
| 2017 | $5,317 | $58,654 | $14,750 | $43,904 |
| 2016 | $4,899 | $53,811 | $13,532 | $40,279 |
| 2015 | $2,356 | $49,825 | $12,530 | $37,295 |
| 2014 | -- | $47,909 | $12,048 | $35,861 |
| 2013 | -- | $50,430 | $12,682 | $37,748 |
Agents Affiliated with this Home
-
Nathan Brown

Seller's Agent in 2025
Nathan Brown
Century 21 Integra
(847) 331-6179
1 in this area
74 Total Sales
-
Tiffany Donar

Buyer's Agent in 2025
Tiffany Donar
Keller Williams Infinity
(630) 687-4119
2 in this area
17 Total Sales
-
Ryan Cherney

Seller's Agent in 2024
Ryan Cherney
Circle One Realty
(630) 862-5181
2 in this area
1,034 Total Sales
-
Angelica DiBenedetto

Buyer's Agent in 2024
Angelica DiBenedetto
Excel Realty Group
(630) 453-8664
2 in this area
101 Total Sales
Map
Source: Midwest Real Estate Data (MRED)
MLS Number: 12263771
APN: 03-08-280-003
- 115 Circle Dr W
- 24 Cayman Dr
- 4 Circle Ct
- Parcel 004 & 003 Illinois 25
- 65 Old Post Rd
- 1026 State Route 25
- 545 Waterford Dr
- 533 Waterford Dr
- 83 Garden Dr
- 33 Seneca Dr
- 407 Anthony Ct
- 5.43 B-3 Commercial State Route 31
- 140 River Mist Dr Unit 1
- 135 River Mist Dr Unit 2
- 1300 Orchard Rd
- 123 Orchard Rd
- 3 Orchard Rd
- 2 Orchard Rd
- 15 Crescent Ct
- 1 Marlin Dr






