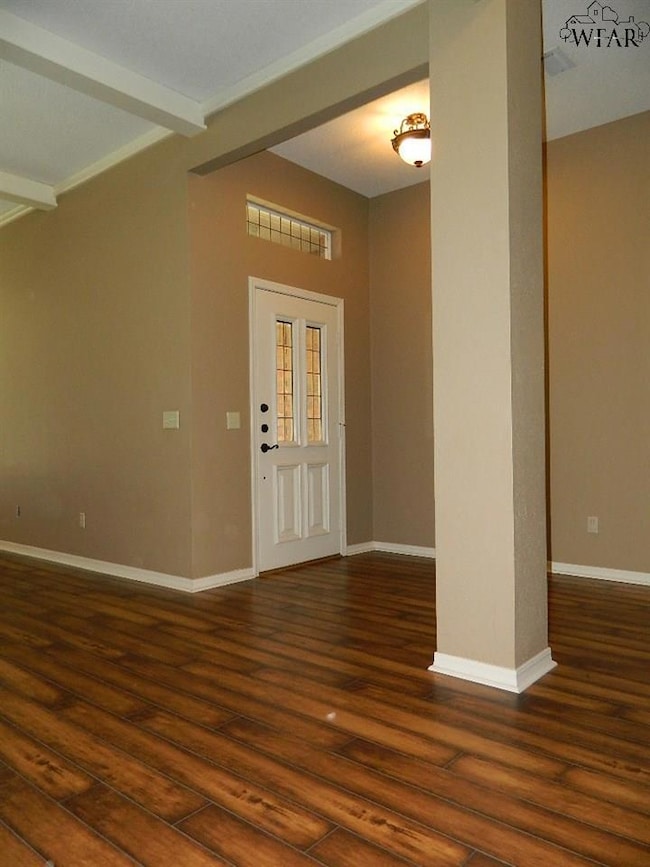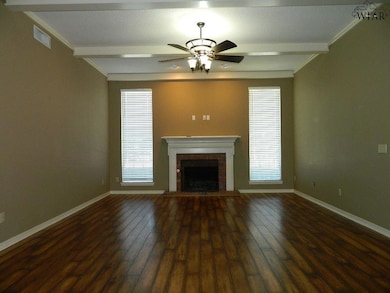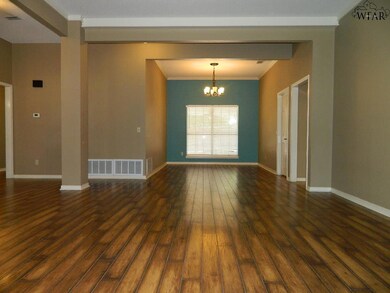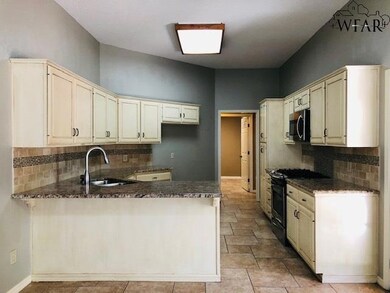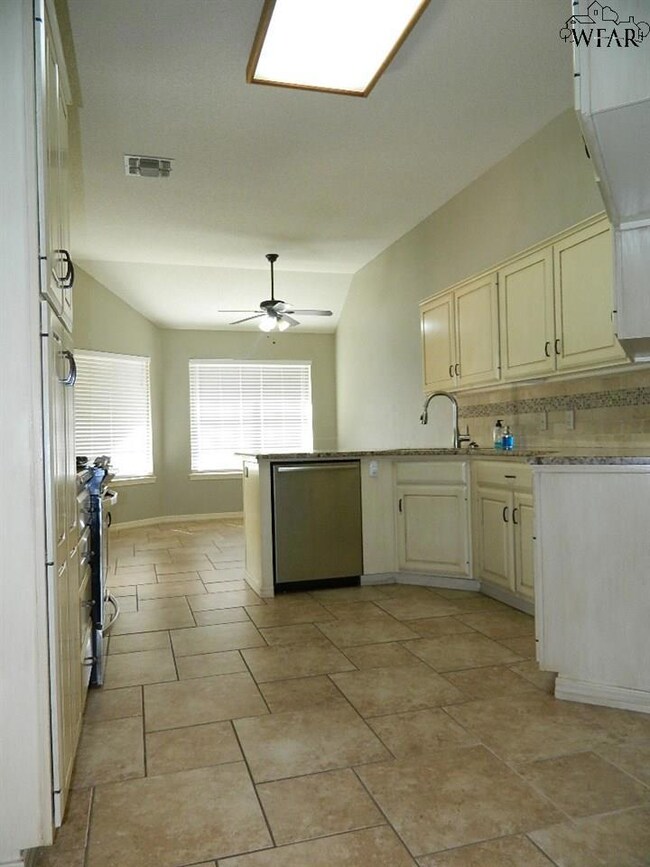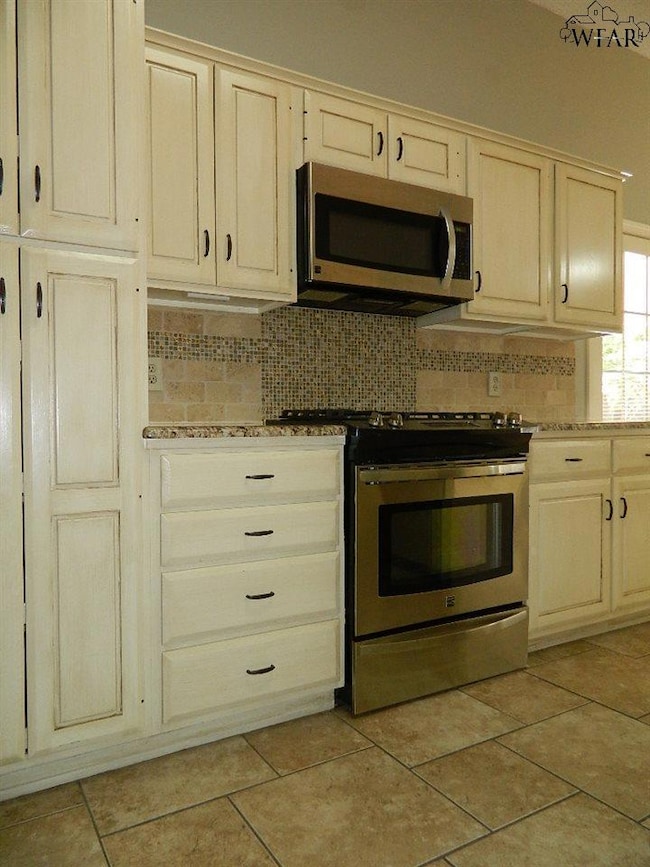6 Chimney Rock Wichita Falls, TX 76310
Belair NeighborhoodHighlights
- Granite Countertops
- Covered patio or porch
- Cul-De-Sac
- Rider High School Rated A-
- Breakfast Room
- 2 Car Attached Garage
About This Home
Well maintained 4/2/2 home tucked in a private cul-de-sac in the Belair Addition! The spacious living room offers laminate wood floors, beamed ceilings, built-ins & a cozy fireplace. Kitchen features granite countertops & stainless appliances. Formal dining + breakfast nook. Isolated master suite with updated bath & walk-in closet. 3 nice sized guest bedrooms. Separate utility room. Nice curb appeal with mature trees, sprinkler system, covered patio & privacy fence complete the charm. Move in ready!
Home Details
Home Type
- Single Family
Est. Annual Taxes
- $6,531
Year Built
- Built in 1989
Lot Details
- Cul-De-Sac
- East Facing Home
- Privacy Fence
- Sprinkler System
Home Design
- Brick Exterior Construction
- Slab Foundation
- Composition Roof
Interior Spaces
- 2,074 Sq Ft Home
- 1-Story Property
- Wood Burning Fireplace
- Double Pane Windows
- Living Room with Fireplace
- Breakfast Room
- Utility Room
- Washer and Electric Dryer Hookup
Kitchen
- Built-In Oven
- Built-In Range
- Range Hood
- Microwave
- Dishwasher
- Granite Countertops
- Disposal
Flooring
- Carpet
- Tile
- Vinyl
Bedrooms and Bathrooms
- 4 Bedrooms
- 2 Full Bathrooms
Parking
- 2 Car Attached Garage
- Garage Door Opener
Additional Features
- Covered patio or porch
- Central Heating and Cooling System
Community Details
- Pets Allowed
Listing and Financial Details
- Legal Lot and Block 21 / 4
Map
Source: Wichita Falls Association of REALTORS®
MLS Number: 179471
APN: 108325
- 4603 Del Rio Trail
- 4913 Pawnee Pathway
- 4805 Big Bend Dr
- 5008 Pawnee Pathway
- 4904 Belair Blvd
- 5014 Pawnee Pathway
- 4502 Mallory Ln
- 3907 Alexandria St
- 4921 Big Bend Dr
- 4925 Big Bend Dr
- 4507 Wyoming Ave
- 4302 Columbia Rd
- 5104 Crown Ridge Dr
- 4805 Matterhorn Dr
- 4524 Wendover St
- 4308 Mount Scott Dr
- 4832 Matterhorn Dr
- 2715 Fairway Blvd Unit 2713 Fairway Bouleva
- 4834 Matterhorn Dr
- 3504 Rugby Ln
- 4800 Matterhorn Dr
- 3028 Whitehall Ln
- 4 Warwick Ct
- 3919 Barnett Rd
- 2916 Radney Ln
- 4801 Shenandoah Dr
- 4108 Blanton St
- 2501 N Leighton Cir
- 2817 Lambeth Way
- 4508 Lockwood Dr
- 2824 Barrywood Dr
- 4107 Rubsam St
- 4300 McCutchen Ave
- 4651 Briarwood Dr
- 4108 Abbott Ave
- 4133 McGaha Ave
- 4516 Barnett Rd
- 4332 Boren Ave
- 4133 Moffett Ave
- 4540 Barnett Rd

