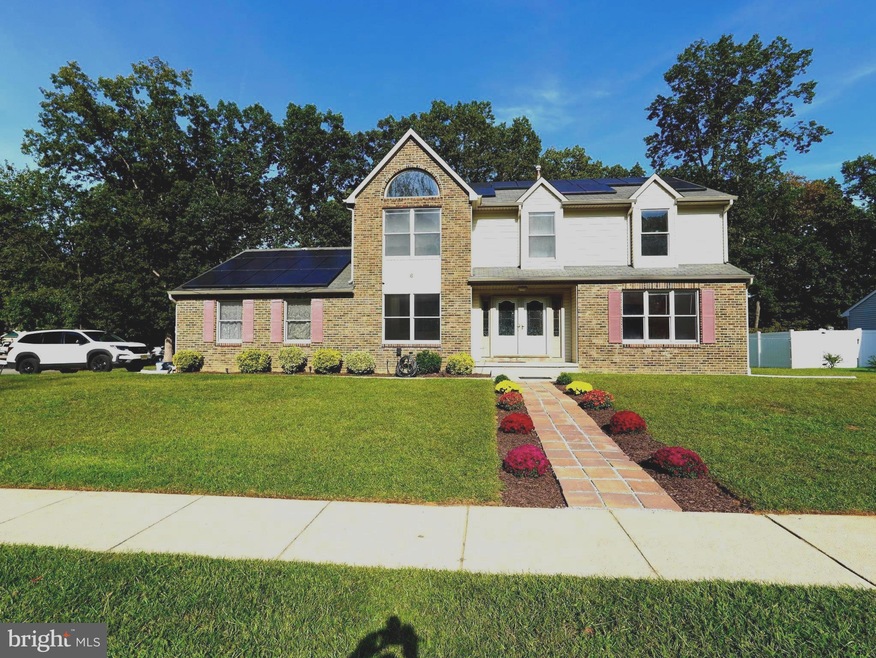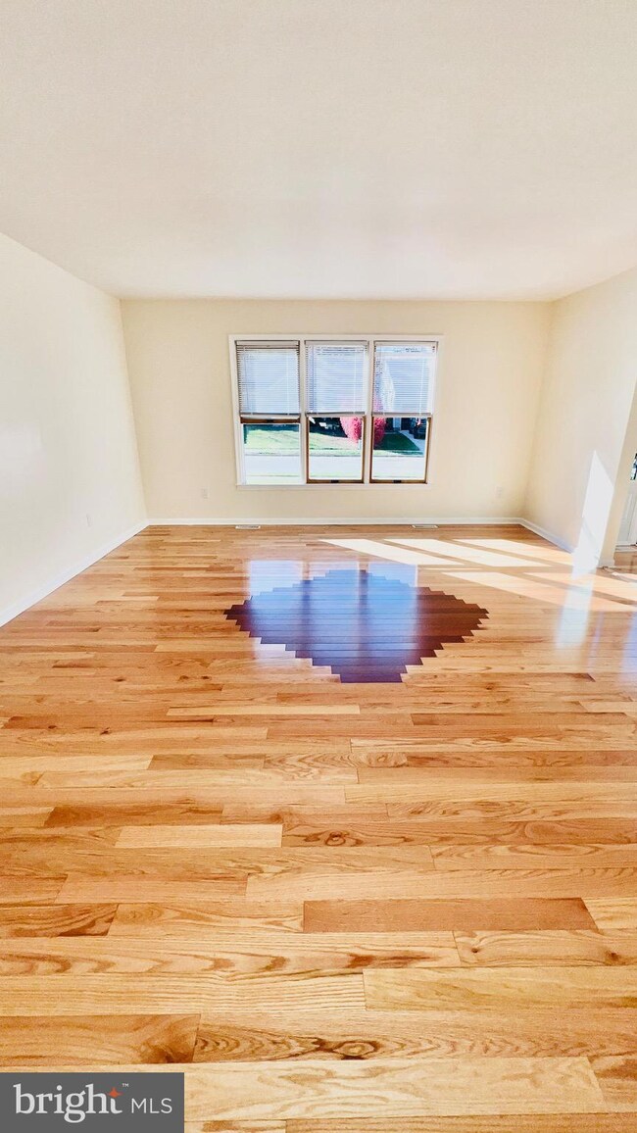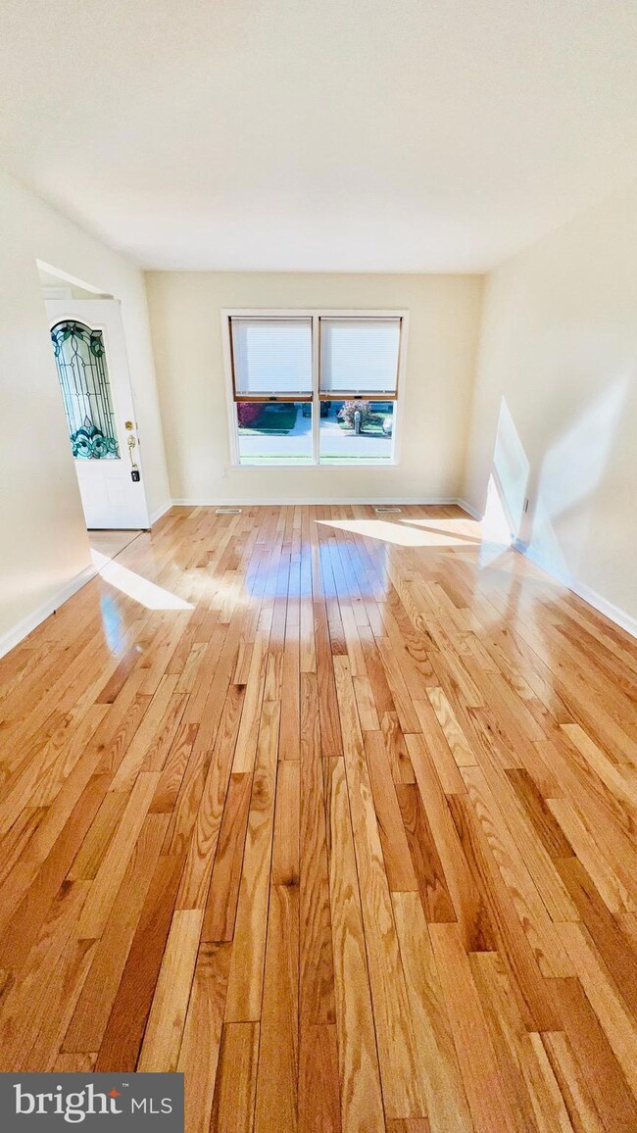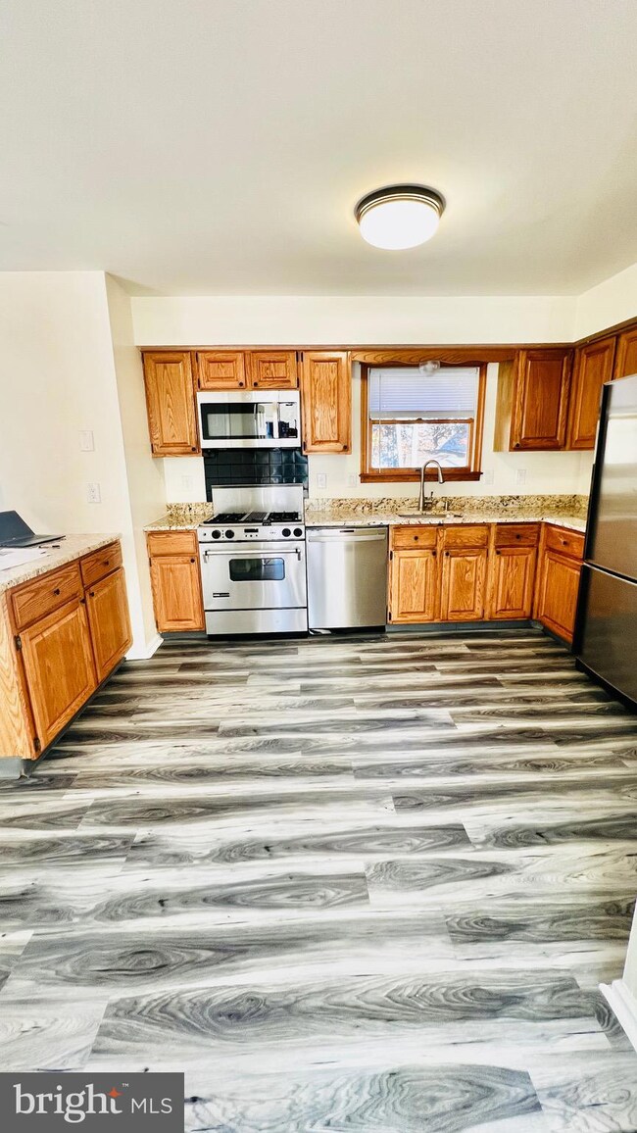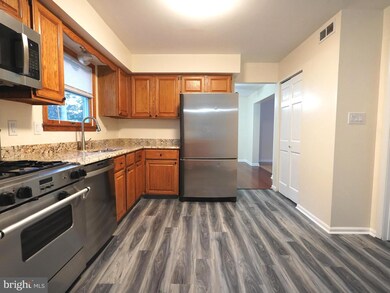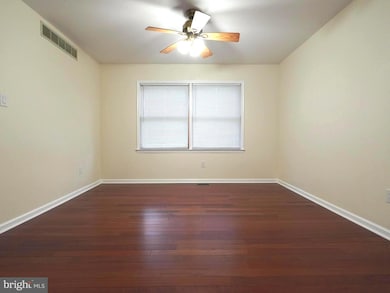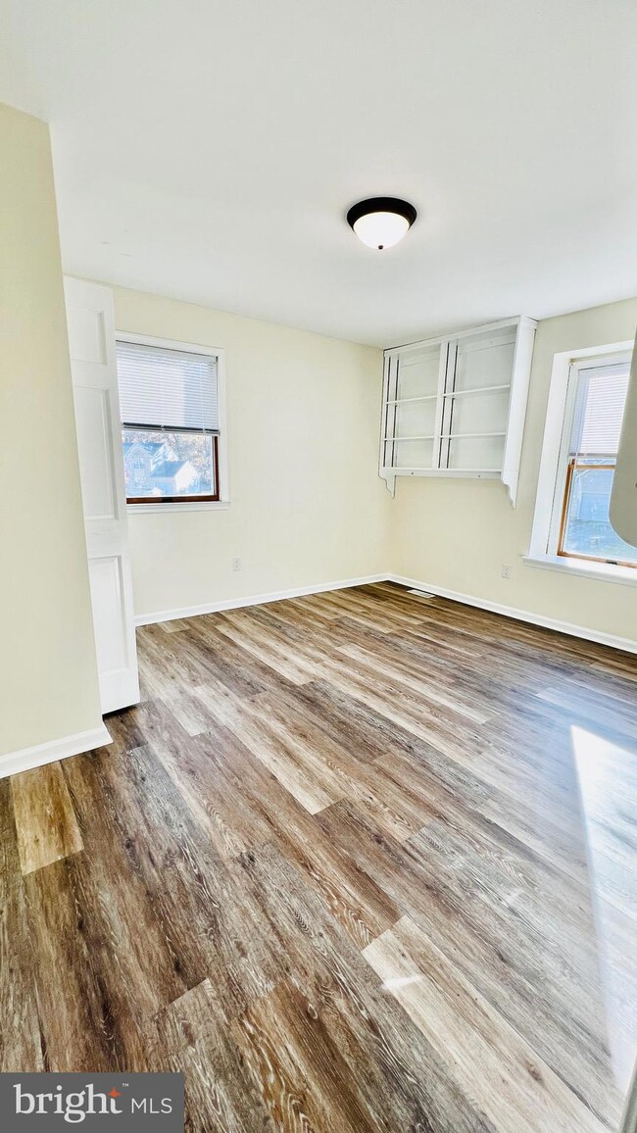
6 Cooper Skill Dr Sicklerville, NJ 08081
Erial NeighborhoodHighlights
- Colonial Architecture
- Corner Lot
- Upgraded Countertops
- Wood Flooring
- No HOA
- 2 Car Attached Garage
About This Home
As of April 2024Updated Colonial home in the desirable Kings Gate development on a Premium corner lot with 4 larger Bedrooms , 2.5 Baths , New Flooring throughout the home including Custom hardwood Floors on the first floor and Luxury vinyl planks throughout the bedrooms. Professionally painted , New Granite countertops , Master bedroom with Large walk in closet and Master bath that includes Jaccuzi tub and Stand up shower. Mudroom with laundry hookup , High ceiling Basement. Newer A/C and Heater system , Solid wood interior doors , Anderson windows. New LED lighting , Solar Panels , Shed , 2 car garage , sprinkler system , Maintence free gutters with gutter guards. A few minutes away from all ammenities , Minutes away from Philadelphia . Call me to schedule your personel tour of this or any other available property you might be interested in!!!! Ask me how to take advantage of current grants that might be available for buyers today.
Last Agent to Sell the Property
RE/MAX Preferred - Cherry Hill License #1974100 Listed on: 10/07/2023

Home Details
Home Type
- Single Family
Est. Annual Taxes
- $9,922
Year Built
- Built in 1990 | Remodeled in 2023
Lot Details
- 9,240 Sq Ft Lot
- Lot Dimensions are 88.00 x 105.00
- Corner Lot
- Sprinkler System
- Property is in excellent condition
Parking
- 2 Car Attached Garage
- Oversized Parking
- Parking Storage or Cabinetry
- Side Facing Garage
- Garage Door Opener
- Driveway
- On-Street Parking
Home Design
- Colonial Architecture
- Brick Front
- Concrete Perimeter Foundation
Interior Spaces
- 2,328 Sq Ft Home
- Property has 2 Levels
- Dining Area
- Unfinished Basement
- Basement Fills Entire Space Under The House
- Laundry on main level
Kitchen
- Gas Oven or Range
- <<selfCleaningOvenToken>>
- Dishwasher
- Upgraded Countertops
- Disposal
Flooring
- Wood
- Carpet
- Laminate
- Ceramic Tile
Bedrooms and Bathrooms
- 4 Bedrooms
- Walk-In Closet
- Soaking Tub
- <<tubWithShowerToken>>
- Walk-in Shower
Schools
- James W. Lilley Elementary School
- Ann A. Mullen Middle School
- Timber Creek High School
Utilities
- Forced Air Heating and Cooling System
- Cooling System Utilizes Natural Gas
- 100 Amp Service
- Natural Gas Water Heater
Community Details
- No Home Owners Association
- Kings Gate Subdivision, Windsor Floorplan
Listing and Financial Details
- Tax Lot 00061
- Assessor Parcel Number 15-17201-00061
Ownership History
Purchase Details
Home Financials for this Owner
Home Financials are based on the most recent Mortgage that was taken out on this home.Purchase Details
Home Financials for this Owner
Home Financials are based on the most recent Mortgage that was taken out on this home.Purchase Details
Purchase Details
Home Financials for this Owner
Home Financials are based on the most recent Mortgage that was taken out on this home.Purchase Details
Home Financials for this Owner
Home Financials are based on the most recent Mortgage that was taken out on this home.Similar Homes in Sicklerville, NJ
Home Values in the Area
Average Home Value in this Area
Purchase History
| Date | Type | Sale Price | Title Company |
|---|---|---|---|
| Bargain Sale Deed | $450,000 | American Title | |
| Deed | $308,000 | Federation Title | |
| Interfamily Deed Transfer | -- | None Available | |
| Bargain Sale Deed | $220,000 | -- | |
| Deed | $144,000 | -- |
Mortgage History
| Date | Status | Loan Amount | Loan Type |
|---|---|---|---|
| Open | $360,000 | New Conventional | |
| Previous Owner | $260,800 | Credit Line Revolving | |
| Previous Owner | $224,730 | VA | |
| Previous Owner | $38,000 | Unknown | |
| Previous Owner | $115,000 | No Value Available |
Property History
| Date | Event | Price | Change | Sq Ft Price |
|---|---|---|---|---|
| 04/19/2024 04/19/24 | Sold | $450,000 | -2.2% | $193 / Sq Ft |
| 03/25/2024 03/25/24 | Pending | -- | -- | -- |
| 03/22/2024 03/22/24 | Price Changed | $460,000 | +4.6% | $198 / Sq Ft |
| 03/12/2024 03/12/24 | Price Changed | $439,900 | -1.1% | $189 / Sq Ft |
| 02/29/2024 02/29/24 | Price Changed | $444,900 | -0.9% | $191 / Sq Ft |
| 02/26/2024 02/26/24 | Price Changed | $449,000 | -0.2% | $193 / Sq Ft |
| 01/07/2024 01/07/24 | For Sale | $449,900 | 0.0% | $193 / Sq Ft |
| 01/02/2024 01/02/24 | Pending | -- | -- | -- |
| 11/28/2023 11/28/23 | Price Changed | $449,900 | -2.2% | $193 / Sq Ft |
| 10/29/2023 10/29/23 | For Sale | $459,900 | 0.0% | $198 / Sq Ft |
| 10/18/2023 10/18/23 | Pending | -- | -- | -- |
| 10/07/2023 10/07/23 | For Sale | $459,900 | +49.3% | $198 / Sq Ft |
| 05/12/2022 05/12/22 | Sold | $308,000 | -12.0% | $132 / Sq Ft |
| 03/27/2022 03/27/22 | Pending | -- | -- | -- |
| 03/22/2022 03/22/22 | For Sale | $349,900 | -- | $150 / Sq Ft |
Tax History Compared to Growth
Tax History
| Year | Tax Paid | Tax Assessment Tax Assessment Total Assessment is a certain percentage of the fair market value that is determined by local assessors to be the total taxable value of land and additions on the property. | Land | Improvement |
|---|---|---|---|---|
| 2024 | $9,986 | $240,500 | $63,700 | $176,800 |
| 2023 | $9,986 | $240,500 | $63,700 | $176,800 |
| 2022 | $9,923 | $240,500 | $63,700 | $176,800 |
| 2021 | $9,704 | $240,500 | $63,700 | $176,800 |
| 2020 | $9,697 | $240,500 | $63,700 | $176,800 |
| 2019 | $9,497 | $240,500 | $63,700 | $176,800 |
| 2018 | $9,461 | $240,500 | $63,700 | $176,800 |
| 2017 | $9,156 | $240,500 | $63,700 | $176,800 |
| 2016 | $8,959 | $240,500 | $63,700 | $176,800 |
| 2015 | $8,319 | $240,500 | $63,700 | $176,800 |
| 2014 | $8,264 | $240,500 | $63,700 | $176,800 |
Agents Affiliated with this Home
-
Eric Farhat

Seller's Agent in 2024
Eric Farhat
RE/MAX
(609) 352-5803
4 in this area
124 Total Sales
-
Susan Orlando

Buyer's Agent in 2024
Susan Orlando
Home and Heart Realty
(856) 371-1019
9 in this area
80 Total Sales
-
Daren Sautter

Seller's Agent in 2022
Daren Sautter
Long & Foster
(609) 313-1596
1 in this area
352 Total Sales
Map
Source: Bright MLS
MLS Number: NJCD2055620
APN: 15-17201-0000-00061
- 7 Edgewater Ct
- 46 Hampshire Rd
- 13 W Annapolis Dr
- 36 Edinshire Rd
- 50 Ashland Ave
- 8 Annapolis Dr
- 135 Hampshire Rd
- 155 Hampshire Rd
- 850 Jarvis Rd
- 830 Jarvis Rd
- 840 Jarvis Rd
- 55 Glen Burnie Dr
- 79 Annapolis Dr
- 105 Berkshire Rd
- 97 Berkshire Rd
- 89 Vance Ave
- 20 Lincoln Ave
- 28 Kohomo Ave
- 113 Centennial Dr
- 9 Berkshire Rd
