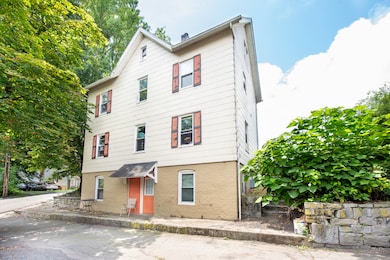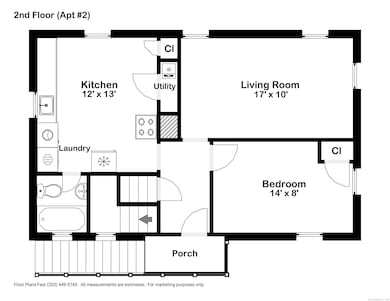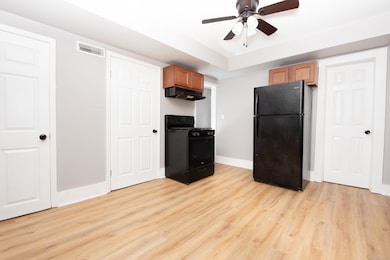
6 Crescent St Ansonia, CT 06401
Estimated payment $2,786/month
Highlights
- Very Popular Property
- Finished Attic
- Corner Lot
- Property is near public transit
- Attic
- Balcony
About This Home
Renovated in 2018 this 2 family home is unique due to the fact that both apartment are townhouse style units each with 5 Rooms, 3 Bedrooms, 1 Bathroom. APARTMENT 1: Eat-in Kitchen ( 180 square feet ) 18 x 10 : Living room ( 130 square feet ) 13 x 10 : Bathroom ( 48 square feet ) 8 x 6 : Bedroom #1 ( 108 square feet ) 12 x 9 : Bedroom #2 ( 165 square feet ) 15 x 11 : Bedroom #3 ( 120 square feet ) 12 x 10 : Den ( 105 square feet ) 15 x 7 APARTMENT 2: Eat-in Kitchen ( 156 square feet ) 13 x 12 : Living room ( 170 square feet ) 17 x 10 : Bathroom ( 48 square feet ) 8 x 6 : Bedroom #1 ( 112 square feet ) 14 x 9 : Bedroom #2 ( 132 square feet ) 12 x 11 : Bedroom #3 ( 121 square feet ) 11 x 11 : Den ( 198 square feet ) 18 x 11 AREA FEATURES: 0.2 miles to all major shopping & restaurants : 0.7 miles to Route 34 : 1.2 miles to Route 8 : 6.4 miles to Merritt Parkway : 11.9 miles to I-95 north and south bound ramps : 2.7 miles to Derby train station : 9.1 miles to New Haven train station : 15.9 miles to Stratford train station : 1.3 miles to Osbornedale State Park with endless hiking trails, fun for a day of picnicking & fishing with the family. DISTANCE TO SCHOOL: John Prendergast School ( Grades PreK-5 ) 1.3 miles : Ansonia Middle School ( Grades 6-8 ) 0.1 miles : Ansonia high school 1.3 miles : John Mead School ( Grades PreK-5 ) 1.5 miles : Irving School ( Grades PreK-5 ) 1.0 miles
Open House Schedule
-
Sunday, July 20, 20252:00 to 2:30 pm7/20/2025 2:00:00 PM +00:007/20/2025 2:30:00 PM +00:00To help are fellow realtors, we request all buyers & realtors come to the three schedule 30 minute open houses. Apartment 1 has tenants and they will allowing potential buyers into see the unit during the open houses. Apartment 2 is vacant for a owner occupant buyer.Add to Calendar
Property Details
Home Type
- Multi-Family
Est. Annual Taxes
- $4,192
Year Built
- Built in 2018
Lot Details
- 5,663 Sq Ft Lot
- Corner Lot
Home Design
- 1,873 Sq Ft Home
- Stone Foundation
- Frame Construction
- Asphalt Shingled Roof
- Shingle Siding
Bedrooms and Bathrooms
- 6 Bedrooms
- 2 Full Bathrooms
Attic
- Walkup Attic
- Finished Attic
Finished Basement
- Heated Basement
- Basement Fills Entire Space Under The House
- Interior Basement Entry
- Apartment Living Space in Basement
Parking
- 6 Parking Spaces
- Private Driveway
Outdoor Features
- Balcony
- Exterior Lighting
- Rain Gutters
Schools
- Ansonia Middle School
- Ansonia High School
Additional Features
- Property is near public transit
- Heating System Uses Gas
Community Details
- 2 Units
- Public Transportation
- Gross Income $36,000
Listing and Financial Details
- Assessor Parcel Number 1046256
Map
Home Values in the Area
Average Home Value in this Area
Tax History
| Year | Tax Paid | Tax Assessment Tax Assessment Total Assessment is a certain percentage of the fair market value that is determined by local assessors to be the total taxable value of land and additions on the property. | Land | Improvement |
|---|---|---|---|---|
| 2025 | $5,262 | $184,310 | $35,490 | $148,820 |
| 2024 | $4,882 | $184,310 | $35,490 | $148,820 |
| 2023 | $4,836 | $184,310 | $35,490 | $148,820 |
| 2022 | $4,192 | $110,900 | $36,500 | $74,400 |
| 2021 | $4,192 | $110,900 | $36,500 | $74,400 |
| 2020 | $4,192 | $110,900 | $36,500 | $74,400 |
| 2019 | $4,192 | $110,900 | $36,500 | $74,400 |
| 2018 | $3,359 | $90,000 | $36,500 | $53,500 |
| 2017 | $2,773 | $74,300 | $36,600 | $37,700 |
| 2016 | $2,773 | $74,300 | $36,600 | $37,700 |
| 2015 | $2,788 | $74,300 | $36,600 | $37,700 |
| 2014 | $2,869 | $74,300 | $36,600 | $37,700 |
| 2013 | $2,923 | $74,300 | $36,600 | $37,700 |
Property History
| Date | Event | Price | Change | Sq Ft Price |
|---|---|---|---|---|
| 07/19/2025 07/19/25 | For Sale | $439,900 | +120.0% | $235 / Sq Ft |
| 05/21/2018 05/21/18 | Sold | $200,000 | -8.2% | $125 / Sq Ft |
| 04/06/2018 04/06/18 | Pending | -- | -- | -- |
| 03/19/2018 03/19/18 | For Sale | $217,900 | +275.7% | $136 / Sq Ft |
| 10/30/2017 10/30/17 | Sold | $58,000 | -27.4% | $36 / Sq Ft |
| 10/04/2017 10/04/17 | Pending | -- | -- | -- |
| 07/30/2017 07/30/17 | Price Changed | $79,900 | -19.3% | $50 / Sq Ft |
| 07/26/2017 07/26/17 | For Sale | $99,000 | -- | $62 / Sq Ft |
Purchase History
| Date | Type | Sale Price | Title Company |
|---|---|---|---|
| Warranty Deed | $200,000 | -- | |
| Warranty Deed | $58,000 | -- | |
| Deed | -- | -- |
Mortgage History
| Date | Status | Loan Amount | Loan Type |
|---|---|---|---|
| Open | $150,000 | New Conventional | |
| Previous Owner | $110,100 | Future Advance Clause Open End Mortgage |
Similar Homes in Ansonia, CT
Source: SmartMLS
MLS Number: 24091935
APN: ANSO-000031-000035
- 1 Crescent St
- 14 Lester St Unit 3L
- 68 Grove St Unit 3
- 32 Lester St Unit 2
- 32 Lester St
- 98 High St
- 35 York St Unit 2
- 158 Main St
- 153 Main St Unit 303
- 497 E Main St Unit 308
- 153 Main St
- 100 Tremont St Unit 2nd Floor
- 10 Holbrook Ct Unit 1F
- 143 Tremont St
- 143 Tremont St Unit 3
- 13 Santangelo Terrace
- 88 Franklin St Unit 2nd floor
- 27 Clover St Unit 2
- 29 Moulthrop St Unit 2
- 18 N Spring St Unit 14 N Spring Street






