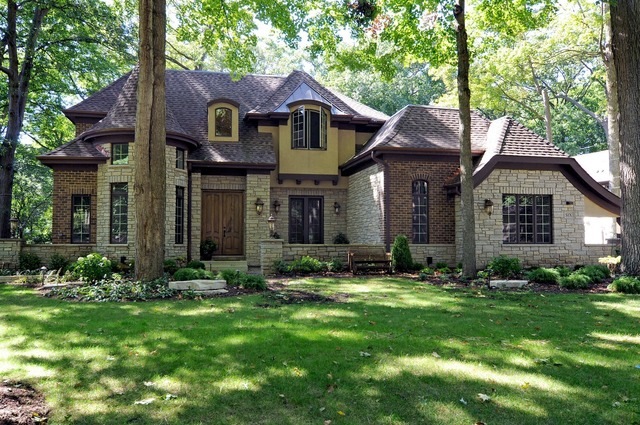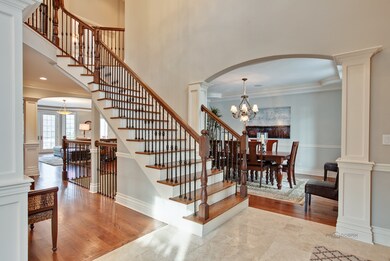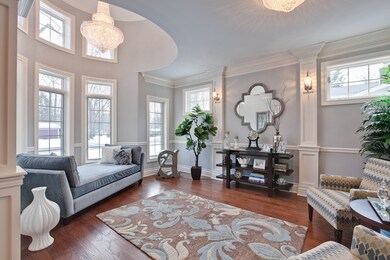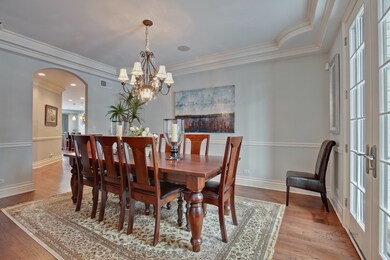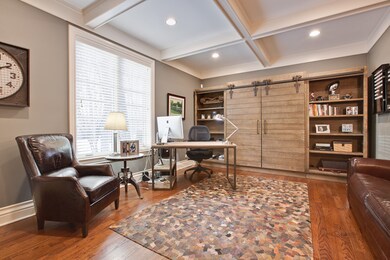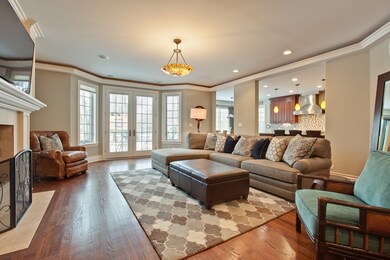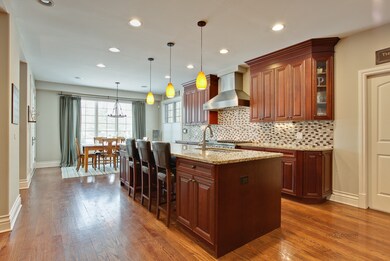
6 Darby Ln Lincolnshire, IL 60069
Highlights
- Home Theater
- Spa
- Vaulted Ceiling
- Laura B. Sprague School Rated A-
- Landscaped Professionally
- Traditional Architecture
About This Home
As of June 2022Stunning custom home w/exquisite detail & finishes, ideal for gracious entertaining & comfortable family living. Intricate custom millwork, rich hardwd flrs thruout 1st level, stunning light fixtures & exceptional craftsmanship. LR w/bay window & detailed crown molding & wainscoting. DR w/decorative tray ceiling & french drs to front patio. Office w/coffered ceiling & full bath access. FR open to kitchen, has fireplace w/marble surround & french doors to patio. Gourmet kitchen w/Viking appls, center island w/breakfast bar, eating area & ofc nook. Mudrm is spacious w/walk-in pantry, walk-in closet & back staircase. Master suite has bay window & large walk-in closet. Luxury bath features two granite-topped vanities, whirlpl tub & walk-in shower. 2nd BR upstairs is ensuite. 3rd & 4th BR's share a full bath, both baths recently updated. Lower level w/theatre, bar area w/fireplace, BR, full bath & rec area. Backyard oasis features 16 person in-ground spa, patio & gas fire pit & tree house.
Last Agent to Sell the Property
Jameson Sotheby's International Realty License #475134470 Listed on: 01/26/2016

Co-Listed By
Diane Geissler
Berkshire Hathaway HomeServices KoenigRubloff
Home Details
Home Type
- Single Family
Est. Annual Taxes
- $37,034
Year Built
- 2007
Lot Details
- Landscaped Professionally
Parking
- Attached Garage
- Garage Transmitter
- Driveway
- Garage Is Owned
Home Design
- Traditional Architecture
- Brick Exterior Construction
- Asphalt Shingled Roof
- Stone Siding
Interior Spaces
- Wet Bar
- Vaulted Ceiling
- Wood Burning Fireplace
- Fireplace With Gas Starter
- Mud Room
- Dining Area
- Home Theater
- Home Office
- Wood Flooring
- Storm Screens
Kitchen
- Breakfast Bar
- Walk-In Pantry
- <<doubleOvenToken>>
- <<microwave>>
- High End Refrigerator
- Dishwasher
- Stainless Steel Appliances
- Kitchen Island
- Disposal
Bedrooms and Bathrooms
- Primary Bathroom is a Full Bathroom
- Bathroom on Main Level
- Dual Sinks
- <<bathWithWhirlpoolToken>>
- Separate Shower
Laundry
- Laundry on upper level
- Dryer
- Washer
Finished Basement
- Basement Fills Entire Space Under The House
- Finished Basement Bathroom
Outdoor Features
- Spa
- Brick Porch or Patio
Utilities
- Forced Air Heating and Cooling System
- Two Heating Systems
- Heating System Uses Gas
- Lake Michigan Water
Listing and Financial Details
- Homeowner Tax Exemptions
Ownership History
Purchase Details
Purchase Details
Home Financials for this Owner
Home Financials are based on the most recent Mortgage that was taken out on this home.Purchase Details
Home Financials for this Owner
Home Financials are based on the most recent Mortgage that was taken out on this home.Purchase Details
Home Financials for this Owner
Home Financials are based on the most recent Mortgage that was taken out on this home.Purchase Details
Purchase Details
Home Financials for this Owner
Home Financials are based on the most recent Mortgage that was taken out on this home.Purchase Details
Home Financials for this Owner
Home Financials are based on the most recent Mortgage that was taken out on this home.Purchase Details
Home Financials for this Owner
Home Financials are based on the most recent Mortgage that was taken out on this home.Similar Homes in the area
Home Values in the Area
Average Home Value in this Area
Purchase History
| Date | Type | Sale Price | Title Company |
|---|---|---|---|
| Interfamily Deed Transfer | -- | Attorney | |
| Warranty Deed | $1,185,000 | Greater Metropolitan Title L | |
| Quit Claim Deed | $1,145,000 | Ticor | |
| Quit Claim Deed | -- | Ticor | |
| Warranty Deed | -- | None Available | |
| Quit Claim Deed | $440,000 | Chicago Title Insurance Comp | |
| Warranty Deed | $440,000 | -- | |
| Deed | $390,000 | -- |
Mortgage History
| Date | Status | Loan Amount | Loan Type |
|---|---|---|---|
| Previous Owner | $800,000 | Adjustable Rate Mortgage/ARM | |
| Previous Owner | $110,000 | Credit Line Revolving | |
| Previous Owner | $796,000 | New Conventional | |
| Previous Owner | $800,000 | New Conventional | |
| Previous Owner | $2,200,000 | Construction | |
| Previous Owner | $409,000 | Unknown | |
| Previous Owner | $396,000 | Purchase Money Mortgage | |
| Previous Owner | $300,000 | Unknown | |
| Previous Owner | $300,700 | No Value Available | |
| Closed | $50,000 | No Value Available |
Property History
| Date | Event | Price | Change | Sq Ft Price |
|---|---|---|---|---|
| 06/15/2022 06/15/22 | Sold | $1,225,000 | -12.2% | $239 / Sq Ft |
| 04/24/2022 04/24/22 | Pending | -- | -- | -- |
| 04/08/2022 04/08/22 | For Sale | $1,395,000 | +17.7% | $272 / Sq Ft |
| 07/15/2016 07/15/16 | Sold | $1,185,000 | -7.1% | $231 / Sq Ft |
| 05/22/2016 05/22/16 | Pending | -- | -- | -- |
| 01/26/2016 01/26/16 | For Sale | $1,275,000 | -- | $249 / Sq Ft |
Tax History Compared to Growth
Tax History
| Year | Tax Paid | Tax Assessment Tax Assessment Total Assessment is a certain percentage of the fair market value that is determined by local assessors to be the total taxable value of land and additions on the property. | Land | Improvement |
|---|---|---|---|---|
| 2024 | $37,034 | $454,345 | $81,046 | $373,299 |
| 2023 | $34,474 | $408,293 | $72,831 | $335,462 |
| 2022 | $34,474 | $386,144 | $67,174 | $318,970 |
| 2021 | $29,074 | $335,702 | $66,450 | $269,252 |
| 2020 | $28,352 | $336,848 | $66,677 | $270,171 |
| 2019 | $27,509 | $335,606 | $66,431 | $269,175 |
| 2018 | $28,745 | $362,114 | $72,216 | $289,898 |
| 2017 | $28,169 | $353,661 | $70,530 | $283,131 |
| 2016 | $27,056 | $338,658 | $67,538 | $271,120 |
| 2015 | $26,540 | $316,710 | $63,161 | $253,549 |
| 2014 | $27,702 | $330,551 | $67,834 | $262,717 |
| 2012 | $26,849 | $327,486 | $67,971 | $259,515 |
Agents Affiliated with this Home
-
Russell Rantz

Seller's Agent in 2022
Russell Rantz
Green Ivy Realty & Prop Mgmt
(773) 913-2525
1 in this area
155 Total Sales
-
Randy Rantz

Seller Co-Listing Agent in 2022
Randy Rantz
Green Ivy Realty & Prop Mgmt
(773) 913-2525
1 in this area
154 Total Sales
-
Honore Frumentino

Buyer's Agent in 2022
Honore Frumentino
@ Properties
(847) 456-3104
12 in this area
215 Total Sales
-
Edie Love

Seller's Agent in 2016
Edie Love
Jameson Sotheby's International Realty
(847) 226-5597
6 in this area
43 Total Sales
-
D
Seller Co-Listing Agent in 2016
Diane Geissler
Berkshire Hathaway HomeServices KoenigRubloff
Map
Source: Midwest Real Estate Data (MRED)
MLS Number: MRD09124318
APN: 15-23-212-009
- 38 Lancaster Ln
- 16 Yorkshire Dr
- 117 Rivershire Ln Unit 31
- 31 Berkshire Ln
- 7 Preston Ct
- 415 Highcroft Way
- 8 Pheasant Row
- 26 Berkshire Ln
- 26 Fox Trail
- 23410 N Elm Rd
- 23455 N Elm Rd
- 105 Surrey Ln
- 2940 Farner Ct
- 14705 W Mayland Villa Rd
- 20 Trafalgar Square Unit 308
- 445 Village Green Unit 201
- 1890 Robinwood Ln
- 43 Canterbury Rd
- 6 Court of Conn River Valley
- 1515 Indian Trail Dr
