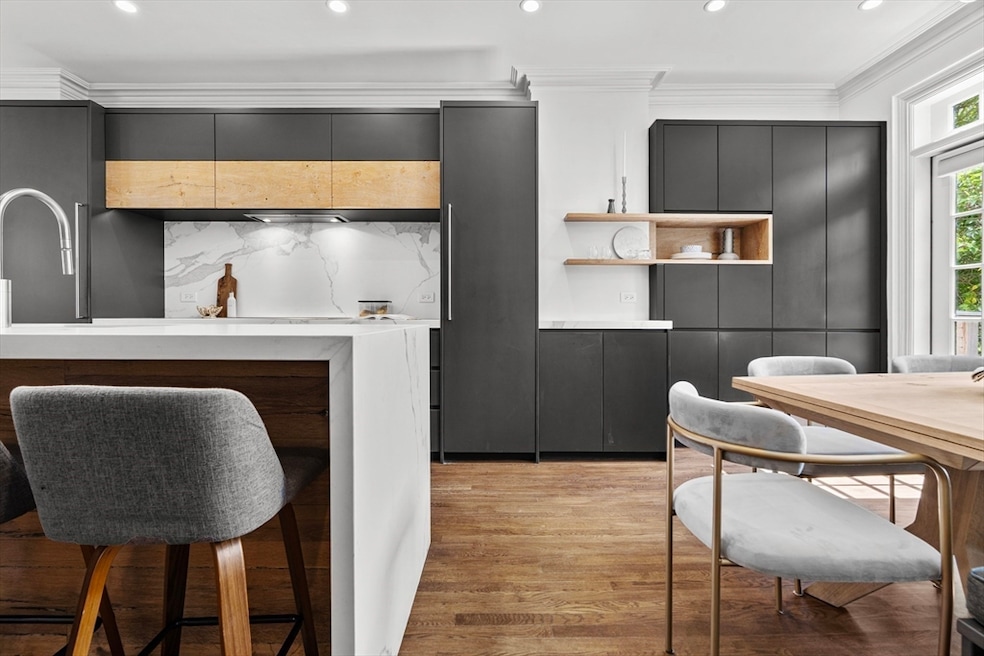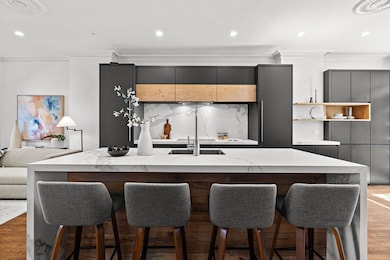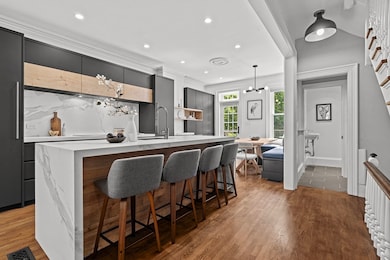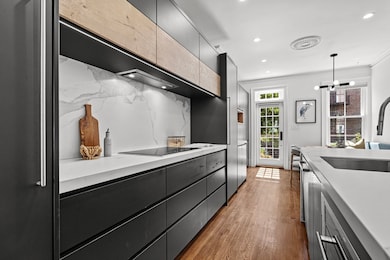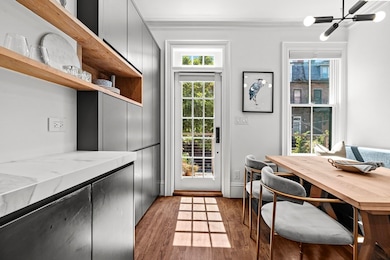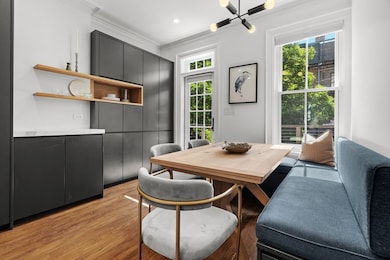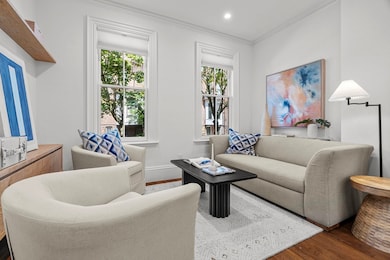6 Dartmouth Place Unit 6 Boston, MA 02116
South End NeighborhoodEstimated payment $21,047/month
Highlights
- Medical Services
- Wood Flooring
- Wine Refrigerator
- Property is near public transit
- 1 Fireplace
- 2-minute walk to James Hayes Park
About This Home
Welcome to 6 Dartmouth Place, a distinguished residence in South End's coveted Golden Triangle neighborhood. This meticulously renovated 3-bed, 2.5-bath home blends timeless historic charm with sophisticated modern living. The property showcases exquisite original plaster moldings, artfully preserved to honor the home's heritage. Flooded with natural light, the parlor-level chef’s kitchen featured in Boston Magazine (2019), is a true showpiece, offering custom banquette seating that opens to a large back deck and seamless flow to a private, sun-drenched patio. A full living level is designed for effortless entertaining, complete with a gas fireplace, wet bar, and direct access to a beautifully landscaped patio with large parking spot and EV hook up. Upstairs features two spacious bedrooms and a full bath, while the top-level primary suite boasts a custom walk-in closet and en suite bathroom. The private roofdeck breathtaking panoramic city views. A rare South End offering!
Townhouse Details
Home Type
- Townhome
Est. Annual Taxes
- $25,318
Year Built
- Built in 2018
Parking
- 1 Car Parking Space
Home Design
- Entry on the 1st floor
- Brick Exterior Construction
- Rubber Roof
Interior Spaces
- 2,160 Sq Ft Home
- 4-Story Property
- Wet Bar
- 1 Fireplace
- Wood Flooring
Kitchen
- Range
- Freezer
- Dishwasher
- Wine Refrigerator
- Disposal
Bedrooms and Bathrooms
- 3 Bedrooms
Laundry
- Dryer
- Washer
Utilities
- Forced Air Heating and Cooling System
- 4 Cooling Zones
- 4 Heating Zones
Additional Features
- 1,095 Sq Ft Lot
- Property is near public transit
Listing and Financial Details
- Assessor Parcel Number W:04 P:00162 S:000,3348512
Community Details
Amenities
- Medical Services
- Shops
Recreation
- Park
Map
Home Values in the Area
Average Home Value in this Area
Property History
| Date | Event | Price | List to Sale | Price per Sq Ft |
|---|---|---|---|---|
| 09/17/2025 09/17/25 | Pending | -- | -- | -- |
| 09/03/2025 09/03/25 | For Sale | $3,600,000 | -- | $1,667 / Sq Ft |
Source: MLS Property Information Network (MLS PIN)
MLS Number: 73425183
- 6 Dartmouth Place
- 109 Appleton St
- 80 Appleton St
- 81 Appleton St Unit 1
- 150 Appleton St Unit 2A
- 74 Appleton St Unit 5
- 30 Dartmouth St Unit 3
- 303 Columbus Ave Unit 501
- 193 W Canton St Unit 2
- 27 Lawrence St
- 57 Warren Ave Unit 3
- 398-400 Columbus Ave
- 70 Clarendon St Unit 1
- 2 Clarendon St Unit 401
- 402 Columbus Ave
- 44 Appleton St
- 567 Tremont St Unit 28
- 39 Warren Ave Unit G
- 77 Chandler St Unit 1
- 27 Appleton St
