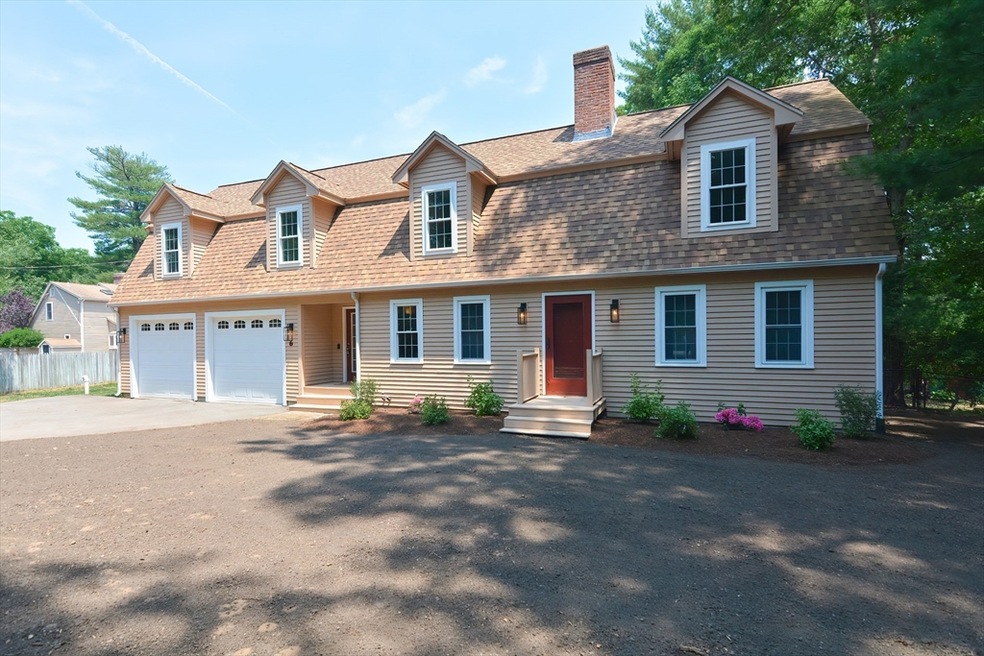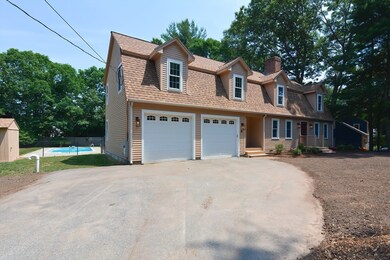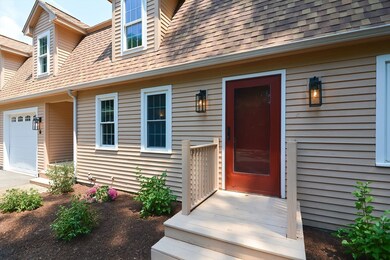
6 Deer Hollow Rd North Attleboro, MA 02760
Adamsdale NeighborhoodHighlights
- Golf Course Community
- Colonial Architecture
- Property is near public transit
- In Ground Pool
- Deck
- Wooded Lot
About This Home
As of September 2024Welcome to your North Attleboro dream home! Nestled in a desirable cul-de-sac neighborhood, this stunning 2618 sq ft Colonial boasts 3 or 4 spacious bedrooms and 3 1/2 bathrooms. Step inside to find freshly painted interiors, gleaming wood flooring, complemented by new exterior paint that enhances curb appeal. The beautifully landscaped yard invites you to enjoy outdoor living, featuring new plantings, new grass seed, a play area, and a deck overlooking a sparkling inground pool perfect for summer relaxation. All new carpeting is throughout the massive second floor bedrooms and office space. This home is a true sanctuary, offering the perfect blend of comfort and style in a serene setting. Don’t miss this rare opportunity to own a piece of paradise!
Home Details
Home Type
- Single Family
Est. Annual Taxes
- $7,983
Year Built
- Built in 1985
Lot Details
- 0.48 Acre Lot
- Near Conservation Area
- Cul-De-Sac
- Fenced Yard
- Fenced
- Wooded Lot
Parking
- 2 Car Attached Garage
- Side Facing Garage
- Garage Door Opener
- Off-Street Parking
Home Design
- Colonial Architecture
- Frame Construction
- Shingle Roof
- Concrete Perimeter Foundation
Interior Spaces
- 2,618 Sq Ft Home
- Beamed Ceilings
- Ceiling Fan
- Skylights
- Recessed Lighting
- Light Fixtures
- Sliding Doors
- Family Room with Fireplace
- Dining Area
- Home Office
- Home Security System
Kitchen
- Breakfast Bar
- Range<<rangeHoodToken>>
- Dishwasher
- Solid Surface Countertops
Flooring
- Wood
- Wall to Wall Carpet
- Laminate
- Ceramic Tile
Bedrooms and Bathrooms
- 3 Bedrooms
- Primary bedroom located on second floor
- Dual Closets
- Walk-In Closet
- <<tubWithShowerToken>>
- Separate Shower
Laundry
- Laundry on upper level
- Washer
Unfinished Basement
- Basement Fills Entire Space Under The House
- Interior and Exterior Basement Entry
- Sump Pump
- Block Basement Construction
Outdoor Features
- In Ground Pool
- Bulkhead
- Deck
- Outdoor Storage
- Breezeway
- Rain Gutters
- Porch
Location
- Property is near public transit
- Property is near schools
Utilities
- Window Unit Cooling System
- Heating System Uses Oil
- Baseboard Heating
- 200+ Amp Service
- Water Heater
- Private Sewer
- Internet Available
- Cable TV Available
Listing and Financial Details
- Assessor Parcel Number M:0029 B:0238 L:0000,2873362
Community Details
Overview
- No Home Owners Association
Amenities
- Shops
- Coin Laundry
Recreation
- Golf Course Community
- Park
- Jogging Path
Ownership History
Purchase Details
Home Financials for this Owner
Home Financials are based on the most recent Mortgage that was taken out on this home.Purchase Details
Similar Homes in the area
Home Values in the Area
Average Home Value in this Area
Purchase History
| Date | Type | Sale Price | Title Company |
|---|---|---|---|
| Not Resolvable | $448,000 | -- | |
| Deed | $242,000 | -- | |
| Deed | $242,000 | -- |
Mortgage History
| Date | Status | Loan Amount | Loan Type |
|---|---|---|---|
| Open | $591,300 | Purchase Money Mortgage | |
| Closed | $591,300 | Purchase Money Mortgage | |
| Previous Owner | $417,000 | No Value Available | |
| Previous Owner | $55,000 | No Value Available | |
| Previous Owner | $25,128 | No Value Available | |
| Previous Owner | $61,500 | No Value Available | |
| Previous Owner | $307,500 | No Value Available | |
| Previous Owner | $60,000 | No Value Available | |
| Previous Owner | $233,200 | No Value Available | |
| Previous Owner | $234,200 | No Value Available | |
| Previous Owner | $15,000 | No Value Available |
Property History
| Date | Event | Price | Change | Sq Ft Price |
|---|---|---|---|---|
| 09/20/2024 09/20/24 | Sold | $657,000 | -3.4% | $251 / Sq Ft |
| 08/06/2024 08/06/24 | Pending | -- | -- | -- |
| 07/31/2024 07/31/24 | Price Changed | $679,900 | -2.7% | $260 / Sq Ft |
| 07/12/2024 07/12/24 | Price Changed | $699,000 | -4.1% | $267 / Sq Ft |
| 06/21/2024 06/21/24 | For Sale | $729,000 | +62.7% | $278 / Sq Ft |
| 01/31/2019 01/31/19 | Sold | $448,000 | -2.6% | $149 / Sq Ft |
| 01/04/2019 01/04/19 | Pending | -- | -- | -- |
| 11/27/2018 11/27/18 | Price Changed | $459,900 | -3.2% | $153 / Sq Ft |
| 11/06/2018 11/06/18 | For Sale | $474,900 | -- | $158 / Sq Ft |
Tax History Compared to Growth
Tax History
| Year | Tax Paid | Tax Assessment Tax Assessment Total Assessment is a certain percentage of the fair market value that is determined by local assessors to be the total taxable value of land and additions on the property. | Land | Improvement |
|---|---|---|---|---|
| 2025 | $8,011 | $679,500 | $153,400 | $526,100 |
| 2024 | $7,983 | $691,800 | $153,400 | $538,400 |
| 2023 | $7,573 | $592,100 | $153,400 | $438,700 |
| 2022 | $7,135 | $512,200 | $153,400 | $358,800 |
| 2021 | $6,724 | $471,200 | $153,400 | $317,800 |
| 2020 | $6,634 | $462,300 | $153,400 | $308,900 |
| 2019 | $6,546 | $459,700 | $139,500 | $320,200 |
| 2018 | $5,886 | $441,200 | $139,500 | $301,700 |
| 2017 | $5,833 | $441,200 | $139,500 | $301,700 |
| 2016 | $5,588 | $422,700 | $155,000 | $267,700 |
| 2015 | $5,352 | $407,300 | $155,000 | $252,300 |
| 2014 | $5,176 | $390,900 | $136,000 | $254,900 |
Agents Affiliated with this Home
-
Scott Jones

Seller's Agent in 2024
Scott Jones
Jones Real Estate Group, LLC
(774) 340-7700
2 in this area
65 Total Sales
-
Anthony Bruno
A
Buyer's Agent in 2024
Anthony Bruno
AlbertTaylor Realty
(508) 801-5367
1 in this area
1 Total Sale
-
Kenneth Farrow

Seller's Agent in 2019
Kenneth Farrow
RE/MAX
(774) 688-9157
3 in this area
210 Total Sales
-
Jacqueline Stanhope

Buyer's Agent in 2019
Jacqueline Stanhope
(508) 369-6068
13 Total Sales
Map
Source: MLS Property Information Network (MLS PIN)
MLS Number: 73256042
APN: NATT-000029-000238
- 440 Mendon Rd
- 70 Huntsbridge Rd
- 1008 Lincolnshire Dr
- 14 Montclair Dr
- 967 Longview Dr
- 130 Bear Hill Rd Unit 302
- 11 Lowe Meadow Ln
- 154 Bear Hill Rd Unit 306
- 154 Bear Hill Rd Unit 303
- 144 Hines Rd
- 61 Alaska St
- 47 Alaska St
- 81 Waumsett Ave
- 32 Susan Dr
- 70 Shirley Dr
- 9 Pequot Ave
- 211 Iroquois Rd
- 0 Mendon Rd
- 28 Narragansett Rd
- 166 Terrace Ave






