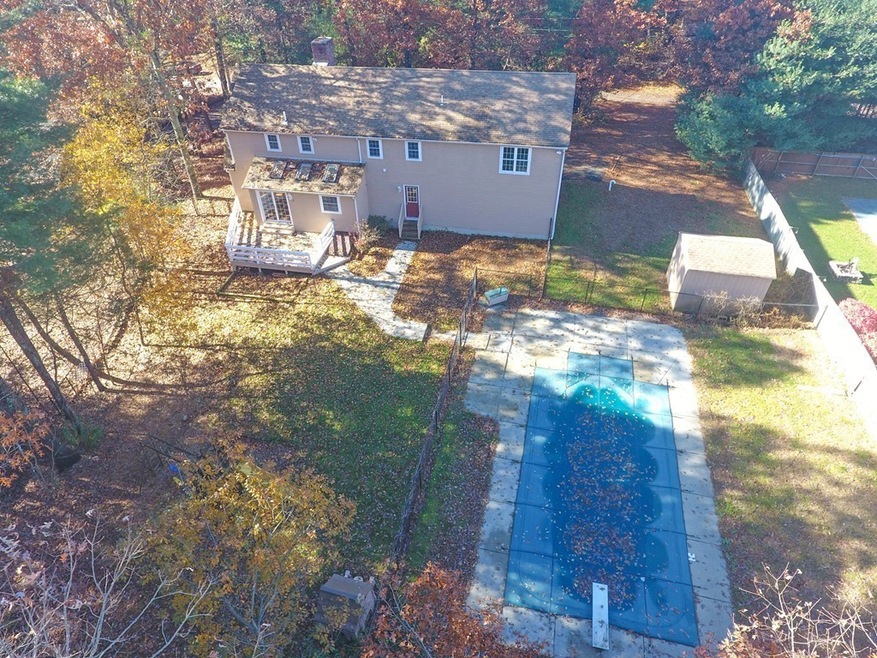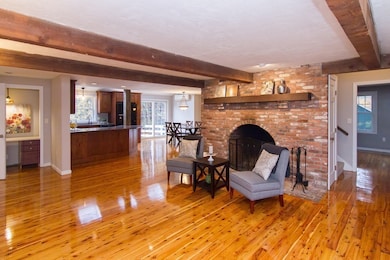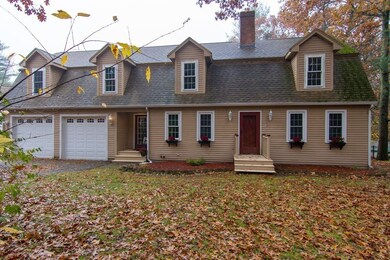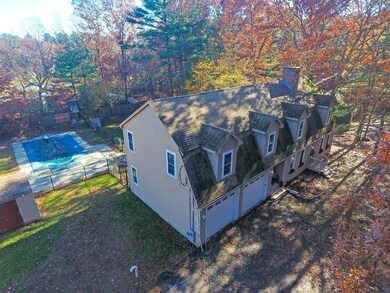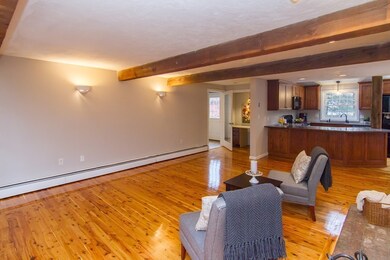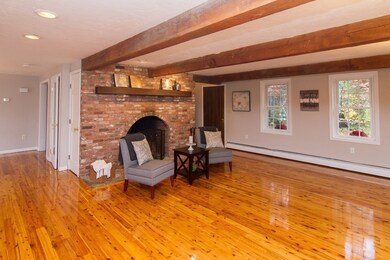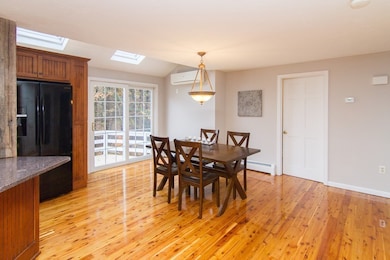
6 Deer Hollow Rd North Attleboro, MA 02760
Adamsdale NeighborhoodHighlights
- In Ground Pool
- Deck
- Fenced Yard
- Landscaped Professionally
- Wood Flooring
- Security Service
About This Home
As of September 2024Great neighborhood home! First floor consists of large open floor plan with newly done hardwoods and fireplace in the living room and 1/2 bath. Eat-in kitchen includes stove, dishwasher and granite counters. Enter home from 2 car garage to large mud room with ceramic tile. 2nd floor has 4 large bedrooms, 3 full baths, guest rooms has its on full bath. Master suite with large bath. Laundry room on 2nd floor. All newly painted with brand new carpet. Finished basement with extra living area. Updated boiler, vinyl windows. Newly painted deck, fenced in back yard with in-ground pool. Shed stays with home. This home has it all! Call today!
Home Details
Home Type
- Single Family
Est. Annual Taxes
- $8,011
Year Built
- Built in 1985
Lot Details
- Fenced Yard
- Landscaped Professionally
Parking
- 2 Car Garage
Kitchen
- Range<<rangeHoodToken>>
- Dishwasher
Flooring
- Wood
- Wall to Wall Carpet
- Tile
Outdoor Features
- In Ground Pool
- Deck
- Rain Gutters
Utilities
- Hot Water Baseboard Heater
- Heating System Uses Oil
- Oil Water Heater
- Private Sewer
Additional Features
- Basement
Community Details
- Security Service
Ownership History
Purchase Details
Home Financials for this Owner
Home Financials are based on the most recent Mortgage that was taken out on this home.Purchase Details
Similar Homes in the area
Home Values in the Area
Average Home Value in this Area
Purchase History
| Date | Type | Sale Price | Title Company |
|---|---|---|---|
| Not Resolvable | $448,000 | -- | |
| Deed | $242,000 | -- | |
| Deed | $242,000 | -- |
Mortgage History
| Date | Status | Loan Amount | Loan Type |
|---|---|---|---|
| Open | $591,300 | Purchase Money Mortgage | |
| Closed | $591,300 | Purchase Money Mortgage | |
| Previous Owner | $417,000 | No Value Available | |
| Previous Owner | $55,000 | No Value Available | |
| Previous Owner | $25,128 | No Value Available | |
| Previous Owner | $61,500 | No Value Available | |
| Previous Owner | $307,500 | No Value Available | |
| Previous Owner | $60,000 | No Value Available | |
| Previous Owner | $233,200 | No Value Available | |
| Previous Owner | $234,200 | No Value Available | |
| Previous Owner | $15,000 | No Value Available |
Property History
| Date | Event | Price | Change | Sq Ft Price |
|---|---|---|---|---|
| 09/20/2024 09/20/24 | Sold | $657,000 | -3.4% | $251 / Sq Ft |
| 08/06/2024 08/06/24 | Pending | -- | -- | -- |
| 07/31/2024 07/31/24 | Price Changed | $679,900 | -2.7% | $260 / Sq Ft |
| 07/12/2024 07/12/24 | Price Changed | $699,000 | -4.1% | $267 / Sq Ft |
| 06/21/2024 06/21/24 | For Sale | $729,000 | +62.7% | $278 / Sq Ft |
| 01/31/2019 01/31/19 | Sold | $448,000 | -2.6% | $149 / Sq Ft |
| 01/04/2019 01/04/19 | Pending | -- | -- | -- |
| 11/27/2018 11/27/18 | Price Changed | $459,900 | -3.2% | $153 / Sq Ft |
| 11/06/2018 11/06/18 | For Sale | $474,900 | -- | $158 / Sq Ft |
Tax History Compared to Growth
Tax History
| Year | Tax Paid | Tax Assessment Tax Assessment Total Assessment is a certain percentage of the fair market value that is determined by local assessors to be the total taxable value of land and additions on the property. | Land | Improvement |
|---|---|---|---|---|
| 2025 | $8,011 | $679,500 | $153,400 | $526,100 |
| 2024 | $7,983 | $691,800 | $153,400 | $538,400 |
| 2023 | $7,573 | $592,100 | $153,400 | $438,700 |
| 2022 | $7,135 | $512,200 | $153,400 | $358,800 |
| 2021 | $6,724 | $471,200 | $153,400 | $317,800 |
| 2020 | $6,634 | $462,300 | $153,400 | $308,900 |
| 2019 | $6,546 | $459,700 | $139,500 | $320,200 |
| 2018 | $5,886 | $441,200 | $139,500 | $301,700 |
| 2017 | $5,833 | $441,200 | $139,500 | $301,700 |
| 2016 | $5,588 | $422,700 | $155,000 | $267,700 |
| 2015 | $5,352 | $407,300 | $155,000 | $252,300 |
| 2014 | $5,176 | $390,900 | $136,000 | $254,900 |
Agents Affiliated with this Home
-
Scott Jones

Seller's Agent in 2024
Scott Jones
Jones Real Estate Group, LLC
(774) 340-7700
2 in this area
65 Total Sales
-
Anthony Bruno
A
Buyer's Agent in 2024
Anthony Bruno
AlbertTaylor Realty
(508) 801-5367
1 in this area
1 Total Sale
-
Kenneth Farrow

Seller's Agent in 2019
Kenneth Farrow
RE/MAX
(774) 688-9157
3 in this area
210 Total Sales
-
Jacqueline Stanhope

Buyer's Agent in 2019
Jacqueline Stanhope
(508) 369-6068
13 Total Sales
Map
Source: MLS Property Information Network (MLS PIN)
MLS Number: 72420582
APN: NATT-000029-000238
- 440 Mendon Rd
- 70 Huntsbridge Rd
- 1008 Lincolnshire Dr
- 14 Montclair Dr
- 967 Longview Dr
- 130 Bear Hill Rd Unit 302
- 11 Lowe Meadow Ln
- 154 Bear Hill Rd Unit 306
- 154 Bear Hill Rd Unit 303
- 144 Hines Rd
- 61 Alaska St
- 47 Alaska St
- 81 Waumsett Ave
- 32 Susan Dr
- 70 Shirley Dr
- 9 Pequot Ave
- 211 Iroquois Rd
- 0 Mendon Rd
- 28 Narragansett Rd
- 166 Terrace Ave
