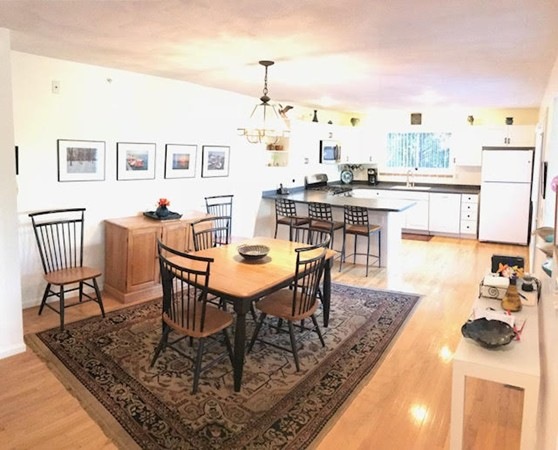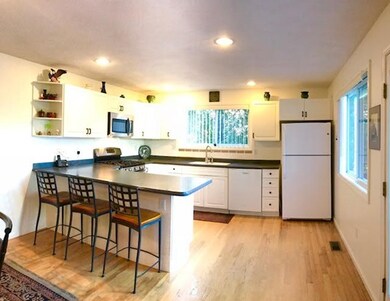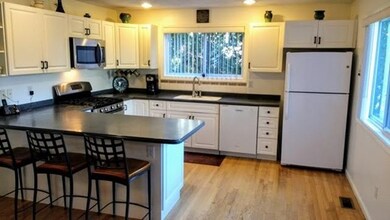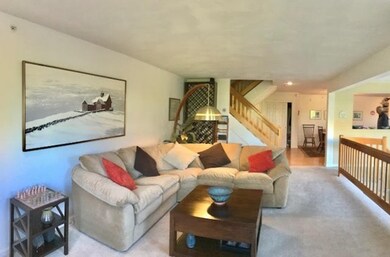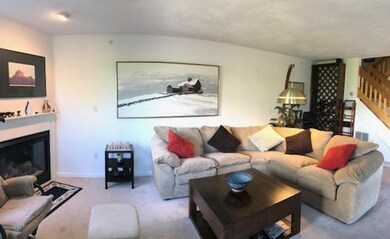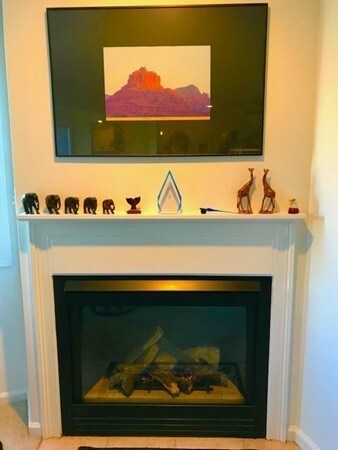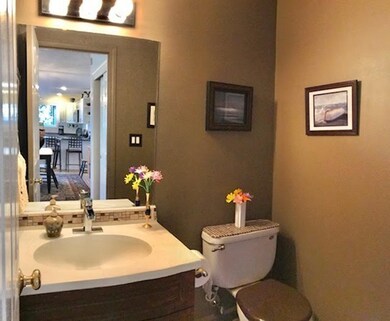
6 Eclipse Ln Salem, MA 01970
Highland Avenue NeighborhoodAbout This Home
As of January 2018DESIRABLE GREEN DOLPHIN VILLAGE- Pristine "Ultra Coach" unit w/2 car garage.Spacious & immaculate townhouse is nicely located in quiet, private area of this well maintained and professionally managed complex.The open floor plan offers plenty of light in a contemporary space for dining & entertaining w/a spacious kitchen well appointed w/newer appliances. LR w/gas FP, 1/2 bth completes the main flr.Upstairs boasts the spacious master suite w/its add'l sitting area, roomy bth w/spa tub & shower.Soaring cathedral ceiling enhances the ample space, WI closet.Second bedrm also has its own full bth & ample closets.Open loft area can be home office, teenage desk area, addl bed loft or simply storage.Lower level offers add'l space for den or 3rd bedrm.Conveniently located near shopping, schools, commuter routes, hospital, and all the fabulous restaurants & museums that vibrant downtown Salem has to offer. Pet friendly, with beautiful walking trails. New AC, new roof.A great place to call home!!
Property Details
Home Type
Condominium
Est. Annual Taxes
$6,460
Year Built
1999
Lot Details
0
Listing Details
- Unit Level: 1
- Unit Placement: Corner
- Property Type: Condominium/Co-Op
- CC Type: Condo
- Style: Townhouse
- Other Agent: 1.00
- Lead Paint: Unknown
- Year Built Description: Actual
- Special Features: None
- Property Sub Type: Condos
- Year Built: 1999
Interior Features
- Has Basement: No
- Fireplaces: 2
- Primary Bathroom: Yes
- Number of Rooms: 7
- Amenities: Public Transportation, Shopping, Park, Walk/Jog Trails, Medical Facility, Conservation Area, Highway Access, House of Worship, Marina, Public School, T-Station, University
- Electric: Circuit Breakers
- Energy: Insulated Windows, Storm Windows, Insulated Doors, Storm Doors
- Flooring: Tile, Wall to Wall Carpet, Hardwood
- Insulation: Full, Fiberglass
- Interior Amenities: Central Vacuum, Security System, Cable Available
- Bedroom 2: Second Floor
- Bathroom #1: First Floor
- Bathroom #2: Second Floor
- Bathroom #3: Second Floor
- Kitchen: First Floor
- Laundry Room: Basement
- Living Room: First Floor
- Master Bedroom: Second Floor
- Master Bedroom Description: Bathroom - Full, Bathroom - Double Vanity/Sink, Fireplace, Skylight, Ceiling - Cathedral, Ceiling Fan(s), Closet - Walk-in, Flooring - Wall to Wall Carpet
- Dining Room: First Floor
- Family Room: Basement
- No Bedrooms: 2
- Full Bathrooms: 2
- Half Bathrooms: 1
- No Living Levels: 4
- Main Lo: A14050
- Main So: C77800
Exterior Features
- Construction: Frame
- Exterior: Clapboard, Wood
- Exterior Unit Features: Deck - Wood, Garden Area
Garage/Parking
- Garage Parking: Under, Garage Door Opener, Work Area, Deeded
- Garage Spaces: 2
- Parking: Off-Street, Improved Driveway
- Parking Spaces: 2
Utilities
- Hot Water: Natural Gas, Tank
- Utility Connections: for Gas Range, for Gas Oven
- Sewer: City/Town Sewer
- Water: City/Town Water
Condo/Co-op/Association
- Condominium Name: Green Dolphin
- Association Fee Includes: Master Insurance, Exterior Maintenance, Road Maintenance, Landscaping, Snow Removal
- Management: Professional - Off Site
- Pets Allowed: Yes
- No Units: 112
- Unit Building: A
Fee Information
- Fee Interval: Monthly
Schools
- High School: Salem Hs
Lot Info
- Zoning: res
Ownership History
Purchase Details
Home Financials for this Owner
Home Financials are based on the most recent Mortgage that was taken out on this home.Purchase Details
Similar Homes in the area
Home Values in the Area
Average Home Value in this Area
Purchase History
| Date | Type | Sale Price | Title Company |
|---|---|---|---|
| Not Resolvable | $406,000 | -- | |
| Deed | $290,570 | -- |
Mortgage History
| Date | Status | Loan Amount | Loan Type |
|---|---|---|---|
| Open | $304,500 | New Conventional |
Property History
| Date | Event | Price | Change | Sq Ft Price |
|---|---|---|---|---|
| 02/15/2018 02/15/18 | Rented | $2,500 | -99.4% | -- |
| 01/31/2018 01/31/18 | Under Contract | -- | -- | -- |
| 01/18/2018 01/18/18 | Sold | $406,000 | 0.0% | $188 / Sq Ft |
| 01/17/2018 01/17/18 | For Rent | $2,500 | 0.0% | -- |
| 11/09/2017 11/09/17 | Pending | -- | -- | -- |
| 11/01/2017 11/01/17 | For Sale | $415,000 | -- | $192 / Sq Ft |
Tax History Compared to Growth
Tax History
| Year | Tax Paid | Tax Assessment Tax Assessment Total Assessment is a certain percentage of the fair market value that is determined by local assessors to be the total taxable value of land and additions on the property. | Land | Improvement |
|---|---|---|---|---|
| 2025 | $6,460 | $569,700 | $0 | $569,700 |
| 2024 | $6,550 | $563,700 | $0 | $563,700 |
| 2023 | $5,916 | $472,900 | $0 | $472,900 |
| 2022 | $5,813 | $438,700 | $0 | $438,700 |
| 2021 | $5,771 | $418,200 | $0 | $418,200 |
| 2020 | $6,205 | $429,400 | $0 | $429,400 |
| 2019 | $6,211 | $411,300 | $0 | $411,300 |
| 2018 | $5,791 | $376,500 | $0 | $376,500 |
| 2017 | $5,814 | $366,600 | $0 | $366,600 |
| 2016 | $5,480 | $349,700 | $0 | $349,700 |
| 2015 | $5,509 | $335,700 | $0 | $335,700 |
Agents Affiliated with this Home
-
Judith White
J
Seller's Agent in 2018
Judith White
Sagan Harborside Sotheby's International Realty
4 Total Sales
-
Lisa Scourtas

Seller's Agent in 2018
Lisa Scourtas
RE/MAX
(617) 538-2400
47 Total Sales
-
Liz Walters
L
Buyer's Agent in 2018
Liz Walters
Coldwell Banker Realty - Marblehead
(617) 438-3665
2 in this area
90 Total Sales
Map
Source: MLS Property Information Network (MLS PIN)
MLS Number: 72250172
APN: SALE-000007-000000-000081-000899-000899
- 31 Bengal Ln
- 29 Bengal Ln
- 6 Good Hope Ln Unit 159B
- 16 Admirals Ln Unit 16
- 288 Highland Ave
- 29 1st St Unit C
- 9 Clark Ave
- 13 Clark Ave
- 25 Appleby Rd
- 8 Wyman Ave
- 17 Lions Ln
- 3 Carriage Hill Ln
- 6 Valley St
- 128 Windsor Ave
- 1 Fletcher Way Unit B
- 8 Manning Rd
- 44 Valley Rd
- 21 Parlee St
- 5 Willson Rd
- 71 Weatherly Dr Unit 71
