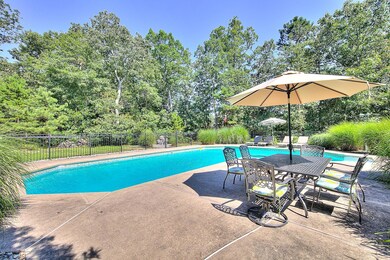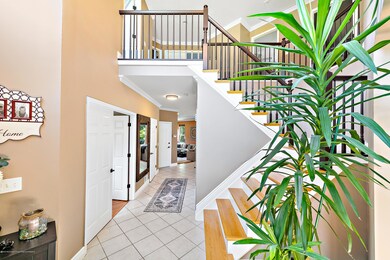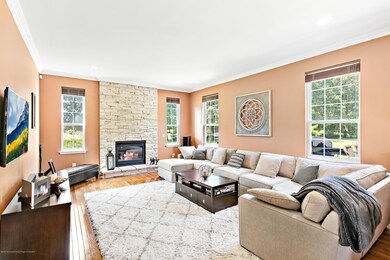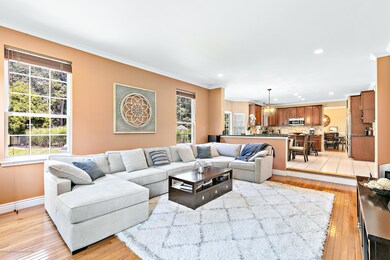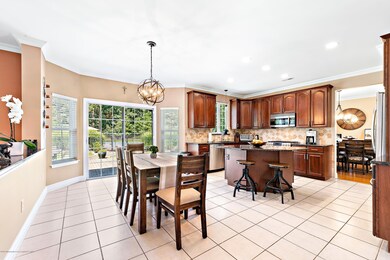
6 Emma Ln Jackson, NJ 08527
Highlights
- Heated In Ground Pool
- Colonial Architecture
- 1 Fireplace
- Granite Flooring
- Attic
- No HOA
About This Home
As of October 2020INTRODUCING The Immaculate 'Vineyards' 4 BR 2.5 Bath Colonial with Fully-Finished Basement & Inground Swimming Pool! Fully upgraded with designer kitchen & brand new stunning master bath. 13-course basement is fully-finished. 2-car garage, 2-story foyer, eat-in kitchen with large center island, 42 in cherry cabinets, granite counters and stainless appliances. Spacious, open layout. Family, living & dining rooms all feature hardwood floors. Vaulted ceilings bring plenty of light into the formal living room, while decorative wainscoting molding brings character to the dining room. The backyard is a private oasis featuring a 1200 sq ft paver patio & walkway & a fully-fenced in heated inground pool. Schedule your tour today!
Last Agent to Sell the Property
Natale Realtors License #0999514 Listed on: 08/05/2020
Co-Listed By
Elizabeth DeFonza-Renna
Keller Williams Realty Spring Lake License #1970821
Home Details
Home Type
- Single Family
Est. Annual Taxes
- $12,681
Year Built
- Built in 2001
Lot Details
- 1.11 Acre Lot
Parking
- 2 Car Direct Access Garage
- Double-Wide Driveway
Home Design
- Colonial Architecture
- Shingle Roof
- Stucco Exterior
Interior Spaces
- 3,000 Sq Ft Home
- 2-Story Property
- Crown Molding
- Ceiling height of 9 feet on the main level
- Recessed Lighting
- 1 Fireplace
- Double Door Entry
- Family Room
- Living Room
- Dining Room
- Home Office
- Basement Fills Entire Space Under The House
- Pull Down Stairs to Attic
Kitchen
- Eat-In Kitchen
- Butlers Pantry
- Stove
- Dishwasher
- Kitchen Island
Flooring
- Wood
- Wall to Wall Carpet
- Granite
- Ceramic Tile
Bedrooms and Bathrooms
- 4 Bedrooms
- Walk-In Closet
- Primary Bathroom is a Full Bathroom
- Dual Vanity Sinks in Primary Bathroom
- Primary Bathroom Bathtub Only
Laundry
- Laundry Room
- Dryer
- Washer
Pool
- Heated In Ground Pool
- Fence Around Pool
Outdoor Features
- Patio
- Exterior Lighting
Schools
- Switlik Elementary School
- Carl W. Goetz Middle School
- Jackson Memorial High School
Utilities
- Zoned Heating and Cooling
- Heating System Uses Natural Gas
- Well
- Natural Gas Water Heater
- Septic System
Community Details
- No Home Owners Association
- The Vineyards Subdivision
Listing and Financial Details
- Assessor Parcel Number 12-15804-0000-00007
Ownership History
Purchase Details
Home Financials for this Owner
Home Financials are based on the most recent Mortgage that was taken out on this home.Purchase Details
Home Financials for this Owner
Home Financials are based on the most recent Mortgage that was taken out on this home.Purchase Details
Home Financials for this Owner
Home Financials are based on the most recent Mortgage that was taken out on this home.Purchase Details
Home Financials for this Owner
Home Financials are based on the most recent Mortgage that was taken out on this home.Similar Homes in Jackson, NJ
Home Values in the Area
Average Home Value in this Area
Purchase History
| Date | Type | Sale Price | Title Company |
|---|---|---|---|
| Deed | $655,000 | Chicago Title Insurance Co | |
| Deed | $515,000 | Multiple | |
| Bargain Sale Deed | $669,900 | Fidelity Title Insurance Co | |
| Deed | $274,000 | -- | |
| Deed | $274,000 | -- |
Mortgage History
| Date | Status | Loan Amount | Loan Type |
|---|---|---|---|
| Open | $487,500 | New Conventional | |
| Closed | $480,000 | New Conventional | |
| Closed | $480,000 | New Conventional | |
| Previous Owner | $398,000 | Adjustable Rate Mortgage/ARM | |
| Previous Owner | $412,000 | New Conventional | |
| Previous Owner | $412,000 | New Conventional | |
| Previous Owner | $534,000 | Fannie Mae Freddie Mac | |
| Previous Owner | $132,500 | Credit Line Revolving | |
| Previous Owner | $219,200 | No Value Available |
Property History
| Date | Event | Price | Change | Sq Ft Price |
|---|---|---|---|---|
| 10/30/2020 10/30/20 | Sold | $655,000 | +2.4% | $218 / Sq Ft |
| 08/19/2020 08/19/20 | Pending | -- | -- | -- |
| 08/05/2020 08/05/20 | For Sale | $639,900 | +24.3% | $213 / Sq Ft |
| 12/18/2014 12/18/14 | Sold | $515,000 | -- | $172 / Sq Ft |
Tax History Compared to Growth
Tax History
| Year | Tax Paid | Tax Assessment Tax Assessment Total Assessment is a certain percentage of the fair market value that is determined by local assessors to be the total taxable value of land and additions on the property. | Land | Improvement |
|---|---|---|---|---|
| 2024 | $13,452 | $521,000 | $142,100 | $378,900 |
| 2023 | $13,166 | $521,000 | $142,100 | $378,900 |
| 2022 | $13,166 | $521,000 | $142,100 | $378,900 |
| 2021 | $13,030 | $521,000 | $142,100 | $378,900 |
| 2020 | $12,858 | $521,000 | $142,100 | $378,900 |
| 2019 | $12,681 | $521,000 | $142,100 | $378,900 |
| 2018 | $12,374 | $521,000 | $142,100 | $378,900 |
| 2017 | $12,035 | $521,000 | $142,100 | $378,900 |
| 2016 | $11,806 | $521,000 | $142,100 | $378,900 |
| 2015 | $12,531 | $562,200 | $142,100 | $420,100 |
| 2014 | $12,200 | $562,200 | $142,100 | $420,100 |
Agents Affiliated with this Home
-
John Natale Jr

Seller's Agent in 2020
John Natale Jr
Natale Realtors
(732) 612-3323
2 in this area
114 Total Sales
-
E
Seller Co-Listing Agent in 2020
Elizabeth DeFonza-Renna
Keller Williams Realty Spring Lake
-
Sephie Schleider

Buyer's Agent in 2020
Sephie Schleider
Crossroads Realty Inc-Toms River
(732) 674-1869
4 in this area
44 Total Sales
-
S
Buyer's Agent in 2020
Sephie Medina
Crossroads Realty TR-Downtown
-
Audrey Nelson

Seller's Agent in 2014
Audrey Nelson
Berkshire Hathaway HomeServices Fox & Roach - Perrineville
(732) 492-8979
1 in this area
39 Total Sales
-
S
Buyer's Agent in 2014
Susan Staffordsmith
C21/ Action Plus Realty
Map
Source: MOREMLS (Monmouth Ocean Regional REALTORS®)
MLS Number: 22027048
APN: 12-15804-0000-00007

