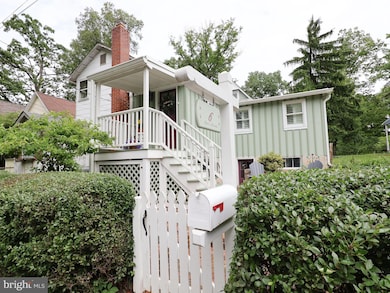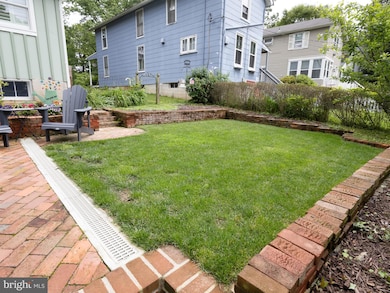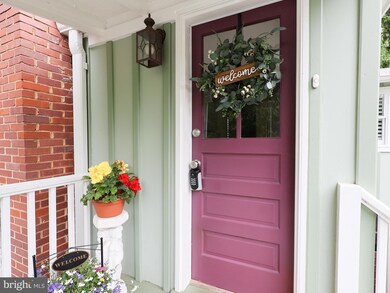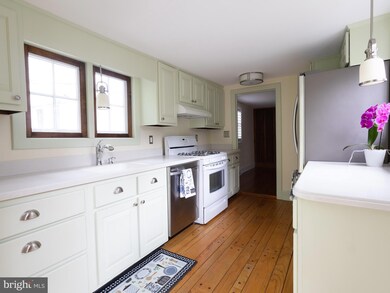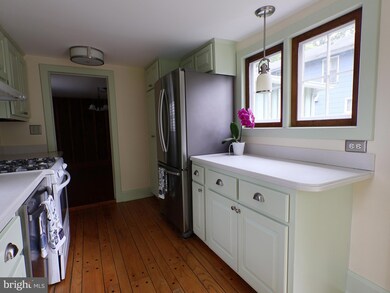
6 Fiske Ave Reisterstown, MD 21136
Highlights
- Bungalow
- 90% Forced Air Heating and Cooling System
- Walk-Up Access
About This Home
As of June 2025Welcome to 6 Fiske Avenue—where charm, community, and convenience come together in the heart of the beloved Glyndon Park neighborhood. This lovingly maintained 2-bedroom, 1-bath bungalow blends timeless character with everyday functionality. Step inside to find a warm and inviting layout with central air, a walk-out basement, and thoughtful updates throughout.Nestled on a quiet street, this home backs directly to scenic Glyndon Park, offering serene green space right in your backyard—perfect for peaceful mornings or evening strolls. Whether you’re looking for your first home, downsizing, or simply seeking a simpler lifestyle, this property delivers.Enjoy the perks of a vibrant neighborhood with a strong sense of community, all while being just minutes from Reisterstown’s Main Street and commuter routes.Please note: The septic system is a shared setup with one neighboring home. It’s a large, well-maintained system with all costs split equally between both owners.Come take a look—you’ll fall in love.
Last Agent to Sell the Property
Long & Foster Real Estate, Inc. License #669977 Listed on: 05/30/2025

Home Details
Home Type
- Single Family
Est. Annual Taxes
- $1,508
Year Built
- Built in 1916
Lot Details
- 1,306 Sq Ft Lot
HOA Fees
- $29 Monthly HOA Fees
Parking
- Off-Street Parking
Home Design
- Bungalow
- Stone Foundation
- Frame Construction
Interior Spaces
- Property has 1 Level
Bedrooms and Bathrooms
- 2 Main Level Bedrooms
- 1 Full Bathroom
Unfinished Basement
- Walk-Up Access
- Exterior Basement Entry
Utilities
- 90% Forced Air Heating and Cooling System
- Natural Gas Water Heater
- Approved Septic System
- Septic Tank
- Shared Septic
Community Details
- Glyndon Park Subdivision
Listing and Financial Details
- Tax Lot 9
- Assessor Parcel Number 04040412020581
Ownership History
Purchase Details
Home Financials for this Owner
Home Financials are based on the most recent Mortgage that was taken out on this home.Purchase Details
Home Financials for this Owner
Home Financials are based on the most recent Mortgage that was taken out on this home.Similar Homes in Reisterstown, MD
Home Values in the Area
Average Home Value in this Area
Purchase History
| Date | Type | Sale Price | Title Company |
|---|---|---|---|
| Deed | $240,000 | -- | |
| Deed | $190,500 | Lakeside Title Co |
Mortgage History
| Date | Status | Loan Amount | Loan Type |
|---|---|---|---|
| Previous Owner | $180,975 | New Conventional | |
| Previous Owner | $100,000 | Credit Line Revolving |
Property History
| Date | Event | Price | Change | Sq Ft Price |
|---|---|---|---|---|
| 06/20/2025 06/20/25 | Sold | $315,000 | +18.9% | $338 / Sq Ft |
| 06/03/2025 06/03/25 | Pending | -- | -- | -- |
| 05/30/2025 05/30/25 | For Sale | $265,000 | +10.4% | $284 / Sq Ft |
| 12/15/2022 12/15/22 | Sold | $240,000 | 0.0% | $258 / Sq Ft |
| 11/25/2022 11/25/22 | Pending | -- | -- | -- |
| 11/22/2022 11/22/22 | For Sale | $240,000 | +26.0% | $258 / Sq Ft |
| 11/16/2018 11/16/18 | Sold | $190,500 | -2.8% | $204 / Sq Ft |
| 10/12/2018 10/12/18 | Pending | -- | -- | -- |
| 10/10/2018 10/10/18 | For Sale | $196,000 | -- | $210 / Sq Ft |
Tax History Compared to Growth
Tax History
| Year | Tax Paid | Tax Assessment Tax Assessment Total Assessment is a certain percentage of the fair market value that is determined by local assessors to be the total taxable value of land and additions on the property. | Land | Improvement |
|---|---|---|---|---|
| 2025 | $1,830 | $164,100 | -- | -- |
| 2024 | $1,830 | $124,400 | $48,700 | $75,700 |
| 2023 | $896 | $121,767 | $0 | $0 |
| 2022 | $1,735 | $119,133 | $0 | $0 |
| 2021 | $1,003 | $116,500 | $48,700 | $67,800 |
| 2020 | $1,368 | $112,867 | $0 | $0 |
| 2019 | $1,324 | $109,233 | $0 | $0 |
| 2018 | $354 | $105,600 | $48,700 | $56,900 |
| 2017 | $313 | $101,800 | $0 | $0 |
| 2016 | $265 | $98,000 | $0 | $0 |
| 2015 | $265 | $94,200 | $0 | $0 |
| 2014 | $265 | $94,200 | $0 | $0 |
Agents Affiliated with this Home
-
Nick Skudrna
N
Seller's Agent in 2025
Nick Skudrna
Long & Foster
(443) 829-2189
50 Total Sales
-
Jessica Sauls

Buyer's Agent in 2025
Jessica Sauls
VYBE Realty
(443) 983-0402
220 Total Sales
-
Jeannette Hitchcock

Seller's Agent in 2022
Jeannette Hitchcock
RE/MAX Solutions
(443) 280-3286
238 Total Sales
-
Robert Skudrna

Buyer's Agent in 2022
Robert Skudrna
Long & Foster
(410) 984-1549
144 Total Sales
-
Trent Gladstone

Seller's Agent in 2018
Trent Gladstone
The KW Collective
(410) 456-9466
307 Total Sales
Map
Source: Bright MLS
MLS Number: MDBC2129104
APN: 04-0412020581
- 2 Bowers Ln
- 341 Central Ave
- 317 Central Ave
- 405 Dyer Ave
- 23 Black Oak Ct
- 710 Saint Paul Ave
- 40 Glyndon Gate Way
- 21 Greensborough Rd
- 12 Greensborough Rd
- 307 Townleigh Rd
- 12406 Old Grey Mare Ct
- 307 Bond Ave
- 625 Glynita Cir
- 12366 Bonfire Dr
- 39 Bonbon Ct
- 65A Bond Ave
- 314 Sacred Heart Ln
- 423 Highmeadow Rd
- 653 Glynock Place
- 29 Craftsman Ct

