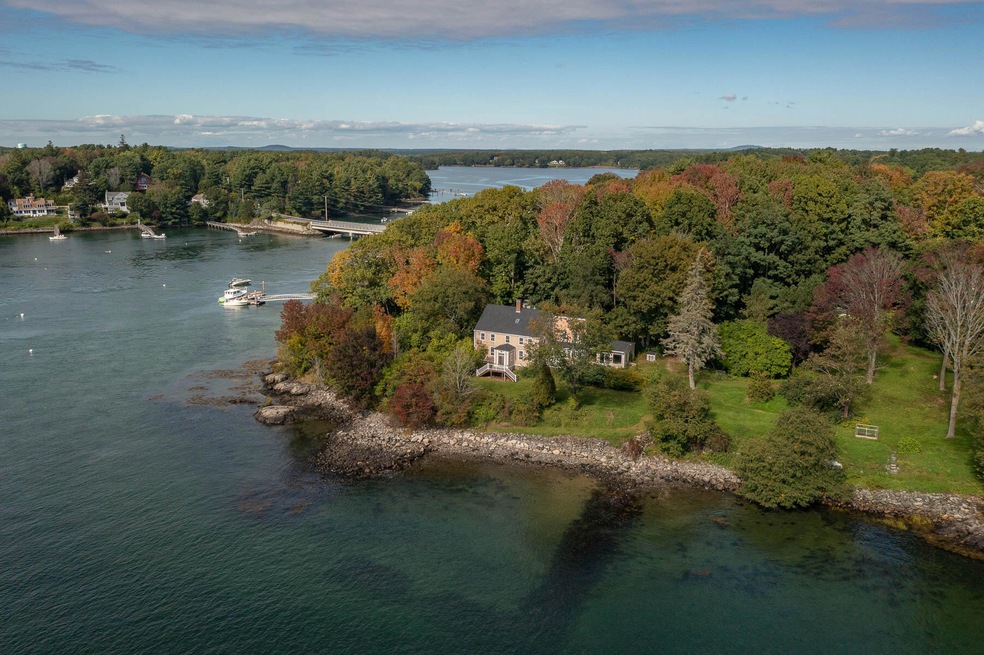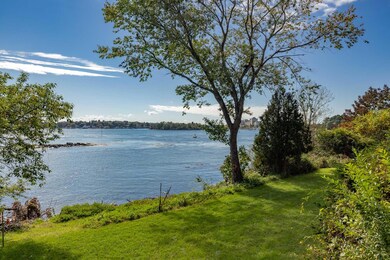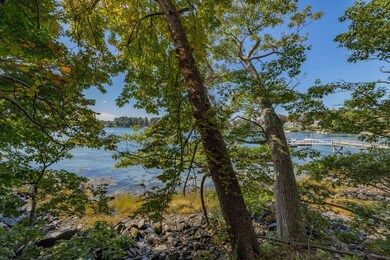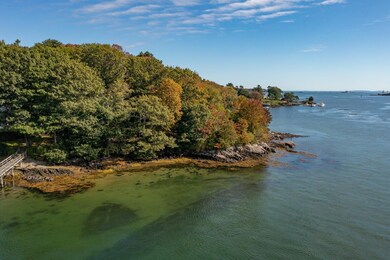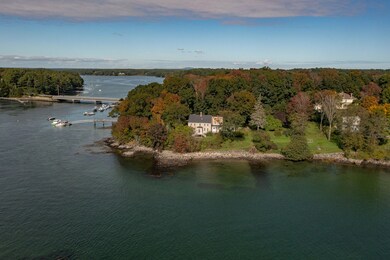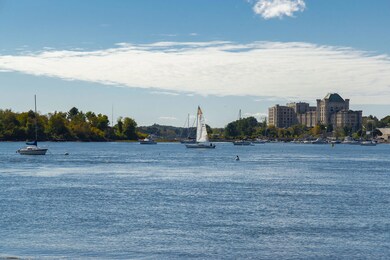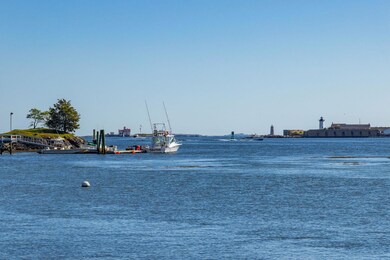
6 Follett Ln Kittery, ME 03905
Kittery Point NeighborhoodHighlights
- Deeded Waterfront Access Rights
- 409 Feet of Waterfront
- Deck
- Horace Mitchell Primary School Rated A-
- Colonial Architecture
- Family Room with Fireplace
About This Home
As of December 2021Rarely does an opportunity like this present itself. Situated along the banks of the Kittery Point Harbor, this approximate 1-acre point is surrounded by 400'+/- of shoreline on the Piscataqua River and Spruce Creek with commanding views of 3 lighthouses, Fort Constitution and the Isles of Shoals. Part of the original land grant by King George, III, a member of the Follet / Gerrish family (current owner) have been in constant ownership since 1797. Restore the original ''Piggin House'' c.1750 to its former glory with its many original features; including Indian shutters, window seats, moldings, wood burning fireplaces, 3 staircases - all with a different number of treads; enabling each bedroom private access, antique doors and hardware, Beverly Jog addition built to capitalize on sun in the winter and ocean breezes in the summer - or build new. Memorialized by American painter Willard Leroy Metcalf with ''White Lilacs'' on permanent display in the Freer Gallery, part of the Smithsonian Institute in Washington, DC. Access is via a private ROW. This is truly the chance of a lifetime to own a stunning, historic piece of property in Kittery Point including your own private beach! Enjoy sunrises and sunsets; sailboats, working fishing vessels and container ships cruise up and down the river and the gulls, grey herons, and seals at play from the shores of this spectacular property. Please do not access property without appointment.
Last Agent to Sell the Property
Elizabeth Levey-Pruyn
RE/MAX Shoreline Listed on: 10/09/2021
Home Details
Home Type
- Single Family
Est. Annual Taxes
- $13,545
Year Built
- Built in 1750
Lot Details
- 0.9 Acre Lot
- 409 Feet of Waterfront
- River Front
- Property fronts a private road
- Dirt Road
- Street terminates at a dead end
- Rural Setting
- Level Lot
- Open Lot
- Wooded Lot
- Property is zoned R-KPV
Property Views
- Water
- Scenic Vista
- Woods
Home Design
- Colonial Architecture
- Stone Foundation
- Wood Frame Construction
- Shingle Roof
- Wood Siding
- Clap Board Siding
- Clapboard
Interior Spaces
- 3,452 Sq Ft Home
- Built-In Features
- Wood Burning Fireplace
- Family Room with Fireplace
- 2 Fireplaces
- Living Room
- Formal Dining Room
- Den
- Heated Sun or Florida Room
- Sun or Florida Room
- Laundry on main level
- Attic
Kitchen
- Electric Range
- Dishwasher
- Formica Countertops
Flooring
- Wood
- Carpet
- Laminate
- Tile
Bedrooms and Bathrooms
- 5 Bedrooms
- Main Floor Bedroom
- In-Law or Guest Suite
Unfinished Basement
- Partial Basement
- Brick Basement
- Interior Basement Entry
- Dirt Floor
- Crawl Space
Parking
- Common or Shared Parking
- Gravel Driveway
- Shared Driveway
- On-Site Parking
Outdoor Features
- Deeded Waterfront Access Rights
- Beach Access
- Access to Tidal Water
- Deep Water Access
- River Nearby
- Mooring
- Deck
- Shed
- Enclosed Glass Porch
Utilities
- No Cooling
- Forced Air Heating System
- Heating System Uses Oil
- Heating System Uses Propane
- Heating System Mounted To A Wall or Window
- Oil Water Heater
- Private Sewer
Community Details
- No Home Owners Association
Listing and Financial Details
- Tax Lot 36-1
- Assessor Parcel Number KITT-000018-000000-000036-000001
Similar Homes in the area
Home Values in the Area
Average Home Value in this Area
Mortgage History
| Date | Status | Loan Amount | Loan Type |
|---|---|---|---|
| Closed | $61,775 | Unknown |
Property History
| Date | Event | Price | Change | Sq Ft Price |
|---|---|---|---|---|
| 07/02/2025 07/02/25 | Price Changed | $2,900,000 | +208.4% | $840 / Sq Ft |
| 06/04/2025 06/04/25 | For Sale | $940,400 | -68.6% | $272 / Sq Ft |
| 12/13/2021 12/13/21 | Sold | $2,995,000 | 0.0% | $868 / Sq Ft |
| 11/08/2021 11/08/21 | Pending | -- | -- | -- |
| 10/09/2021 10/09/21 | For Sale | $2,995,000 | -- | $868 / Sq Ft |
Tax History Compared to Growth
Tax History
| Year | Tax Paid | Tax Assessment Tax Assessment Total Assessment is a certain percentage of the fair market value that is determined by local assessors to be the total taxable value of land and additions on the property. | Land | Improvement |
|---|---|---|---|---|
| 2024 | $13,354 | $940,400 | $699,200 | $241,200 |
| 2023 | $12,799 | $940,400 | $699,200 | $241,200 |
| 2022 | $13,500 | $1,001,500 | $699,200 | $302,300 |
| 2021 | $13,650 | $1,050,000 | $699,200 | $350,800 |
| 2020 | $13,545 | $1,050,000 | $699,200 | $350,800 |
| 2019 | $15,467 | $888,900 | $594,700 | $294,200 |
| 2018 | $13,494 | $888,900 | $594,700 | $294,200 |
| 2017 | $13,970 | $888,900 | $594,700 | $294,200 |
| 2016 | $13,391 | $834,300 | $594,700 | $239,600 |
| 2015 | $13,073 | $834,300 | $594,700 | $239,600 |
| 2014 | $12,948 | $834,300 | $594,700 | $239,600 |
| 2013 | $12,698 | $834,300 | $594,700 | $239,600 |
Agents Affiliated with this Home
-
Justin Conway

Seller's Agent in 2025
Justin Conway
Paul McInnis LLC
(603) 964-1301
79 Total Sales
-
Paul McInnis

Seller Co-Listing Agent in 2025
Paul McInnis
Paul McInnis LLC
(603) 770-6677
76 Total Sales
-
E
Seller's Agent in 2021
Elizabeth Levey-Pruyn
RE/MAX
-
Sharon Parker

Buyer's Agent in 2021
Sharon Parker
Tate and Foss Sotheby's International Realty
(603) 964-8028
1 in this area
59 Total Sales
Map
Source: Maine Listings
MLS Number: 1511603
APN: KITT-000018-000000-000036-000001
- 17 Elm Ct
- 42 Main St
- 12 Gillis Dr Unit 3
- 10 Gillis Dr Unit 2
- 30 Oliver St
- 121 Whipple Rd
- 116 Whipple Rd
- 22 Colonial Ln
- 152 Portsmouth Ave
- 30 - 32 Dismukes St
- 29 Woodlawn Ave
- 91 Mainmast Cir
- 40-42 Cromwell St
- 427 Haley Rd Unit A
- 427 Haley Rd
- 396 Portsmouth Ave
- 27 Debra Ln
- 16 Debra Ln
- 361 Haley Rd
- 9 Jean St
