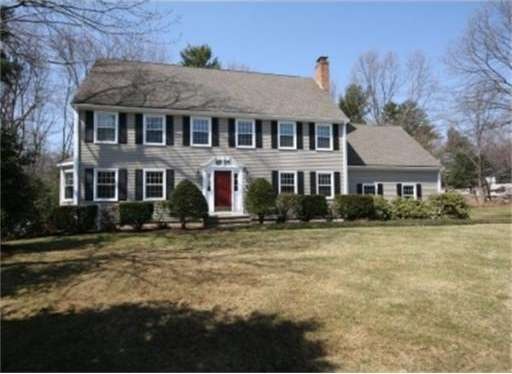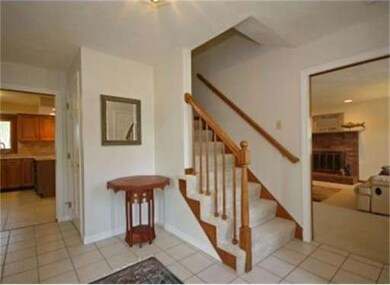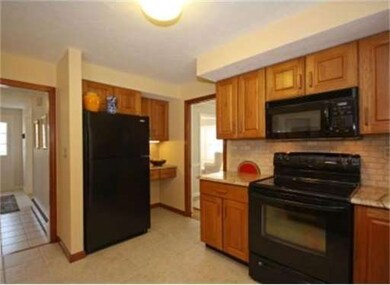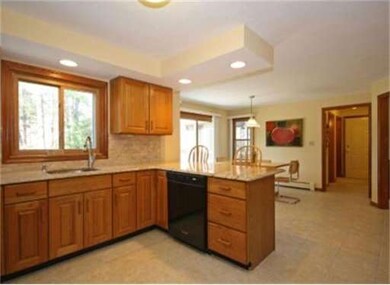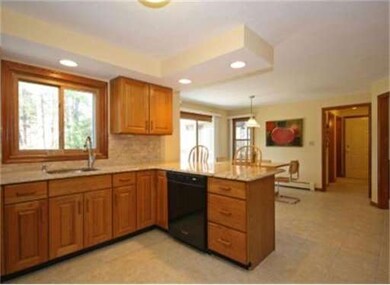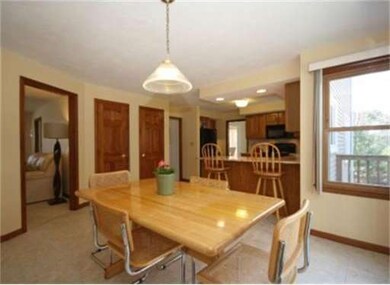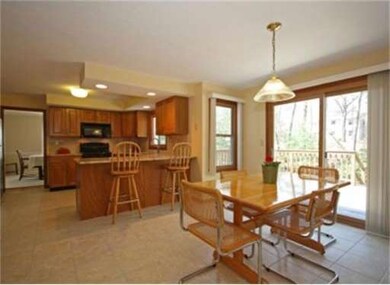
6 Fox Run Rd Medway, MA 02053
About This Home
As of April 2025Impressive Col. w/ gracious & inviting foyer ! Ideal flowing fl. plan to spacious LR rm, Fam rm, DR rm & Kit. Pocket doors separate rms to allow privacy desired. 5th bedrm or home office 2nd fl. Well planned eat-in kit. w/ 2 pantry closets & granite counters. Garage door entry to home & mud rm , 1/2 bath, & access to screened porch w/ exterior deck. Master bdrm w/balacony. Master ba w/ special features. Roof, furnace & hot water tank updated. Easy access rte 495/ MA Pike. Come by & buy!
Last Agent to Sell the Property
Carolyn Chodat
Classic Properties REALTORS® License #449500556 Listed on: 04/19/2013
Home Details
Home Type
Single Family
Est. Annual Taxes
$11,477
Year Built
1988
Lot Details
0
Listing Details
- Lot Description: Wooded, Paved Drive
- Special Features: None
- Property Sub Type: Detached
- Year Built: 1988
Interior Features
- Has Basement: Yes
- Fireplaces: 1
- Primary Bathroom: Yes
- Number of Rooms: 9
- Amenities: Public Transportation, Shopping, Tennis Court, Park, Walk/Jog Trails, Stables, Golf Course, Medical Facility, Conservation Area, Highway Access, House of Worship, Public School, T-Station, University
- Electric: Circuit Breakers
- Energy: Insulated Windows, Insulated Doors, Prog. Thermostat
- Flooring: Tile, Wall to Wall Carpet, Hardwood
- Interior Amenities: Cable Available, Whole House Fan
- Basement: Full, Bulkhead, Sump Pump, Radon Remediation System, Concrete Floor
- Bedroom 2: Second Floor, 15X13
- Bedroom 3: Third Floor, 11X15
- Bedroom 4: Second Floor, 13X17
- Bathroom #1: First Floor, 5X10
- Bathroom #2: Second Floor, 9X12
- Bathroom #3: Second Floor, 9X10
- Kitchen: First Floor, 26X22
- Laundry Room: Second Floor
- Living Room: First Floor, 14X21
- Master Bedroom: Second Floor, 19X18
- Master Bedroom Description: Bathroom - Full, Closet - Linen, Closet - Walk-in, Closet, Flooring - Wall to Wall Carpet, Balcony - Exterior, Cable Hookup, Double Vanity
- Dining Room: First Floor, 14X12
- Family Room: First Floor, 19X16
Exterior Features
- Construction: Frame
- Exterior: Clapboard, Wood
- Exterior Features: Porch - Screened, Deck, Gutters
- Foundation: Poured Concrete
Garage/Parking
- Garage Parking: Attached, Garage Door Opener
- Garage Spaces: 2
- Parking: Off-Street, Paved Driveway
- Parking Spaces: 8
Utilities
- Heat Zones: 3
- Hot Water: Electric, Tank
- Utility Connections: for Electric Range, for Electric Dryer, Washer Hookup
Condo/Co-op/Association
- HOA: No
Ownership History
Purchase Details
Home Financials for this Owner
Home Financials are based on the most recent Mortgage that was taken out on this home.Purchase Details
Purchase Details
Home Financials for this Owner
Home Financials are based on the most recent Mortgage that was taken out on this home.Purchase Details
Home Financials for this Owner
Home Financials are based on the most recent Mortgage that was taken out on this home.Similar Homes in the area
Home Values in the Area
Average Home Value in this Area
Purchase History
| Date | Type | Sale Price | Title Company |
|---|---|---|---|
| Deed | $910,000 | None Available | |
| Deed | $910,000 | None Available | |
| Quit Claim Deed | -- | None Available | |
| Quit Claim Deed | -- | None Available | |
| Not Resolvable | $530,000 | -- | |
| Not Resolvable | $530,000 | -- | |
| Deed | $295,000 | -- |
Mortgage History
| Date | Status | Loan Amount | Loan Type |
|---|---|---|---|
| Open | $864,500 | Purchase Money Mortgage | |
| Closed | $864,500 | Purchase Money Mortgage | |
| Previous Owner | $404,456 | FHA | |
| Previous Owner | $110,000 | No Value Available | |
| Previous Owner | $120,000 | Purchase Money Mortgage |
Property History
| Date | Event | Price | Change | Sq Ft Price |
|---|---|---|---|---|
| 04/18/2025 04/18/25 | Sold | $910,000 | +1.1% | $214 / Sq Ft |
| 03/03/2025 03/03/25 | Pending | -- | -- | -- |
| 02/26/2025 02/26/25 | Price Changed | $899,900 | 0.0% | $211 / Sq Ft |
| 02/26/2025 02/26/25 | For Sale | $899,900 | -1.1% | $211 / Sq Ft |
| 01/10/2025 01/10/25 | Off Market | $910,000 | -- | -- |
| 11/20/2024 11/20/24 | For Sale | $1,075,000 | +102.8% | $252 / Sq Ft |
| 08/13/2013 08/13/13 | Sold | $530,000 | -2.8% | $166 / Sq Ft |
| 05/21/2013 05/21/13 | Pending | -- | -- | -- |
| 05/21/2013 05/21/13 | Price Changed | $545,000 | -1.8% | $170 / Sq Ft |
| 04/19/2013 04/19/13 | For Sale | $554,900 | -- | $173 / Sq Ft |
Tax History Compared to Growth
Tax History
| Year | Tax Paid | Tax Assessment Tax Assessment Total Assessment is a certain percentage of the fair market value that is determined by local assessors to be the total taxable value of land and additions on the property. | Land | Improvement |
|---|---|---|---|---|
| 2024 | $11,477 | $797,000 | $323,500 | $473,500 |
| 2023 | $11,024 | $691,600 | $294,400 | $397,200 |
| 2022 | $10,910 | $644,400 | $217,700 | $426,700 |
| 2021 | $10,624 | $608,500 | $203,200 | $405,300 |
| 2020 | $10,582 | $604,700 | $203,200 | $401,500 |
| 2019 | $9,870 | $581,600 | $194,900 | $386,700 |
| 2018 | $9,957 | $563,800 | $186,600 | $377,200 |
| 2017 | $9,858 | $550,100 | $182,500 | $367,600 |
| 2016 | $9,251 | $510,800 | $168,000 | $342,800 |
| 2015 | $9,175 | $503,000 | $165,900 | $337,100 |
| 2014 | $8,135 | $431,800 | $165,900 | $265,900 |
Agents Affiliated with this Home
-
Britta Reissfelder

Seller's Agent in 2025
Britta Reissfelder
Coldwell Banker Realty - Canton
(781) 718-2710
4 in this area
376 Total Sales
-
Denis Topakov
D
Buyer's Agent in 2025
Denis Topakov
Mason Management Residential LLC
1 in this area
3 Total Sales
-
C
Seller's Agent in 2013
Carolyn Chodat
Classic Properties REALTORS®
-
Suzanne Hickey

Buyer's Agent in 2013
Suzanne Hickey
Best Deal Realty, LLC
(617) 965-5023
2 in this area
79 Total Sales
Map
Source: MLS Property Information Network (MLS PIN)
MLS Number: 71512111
APN: MEDW-000054-000000-000142
