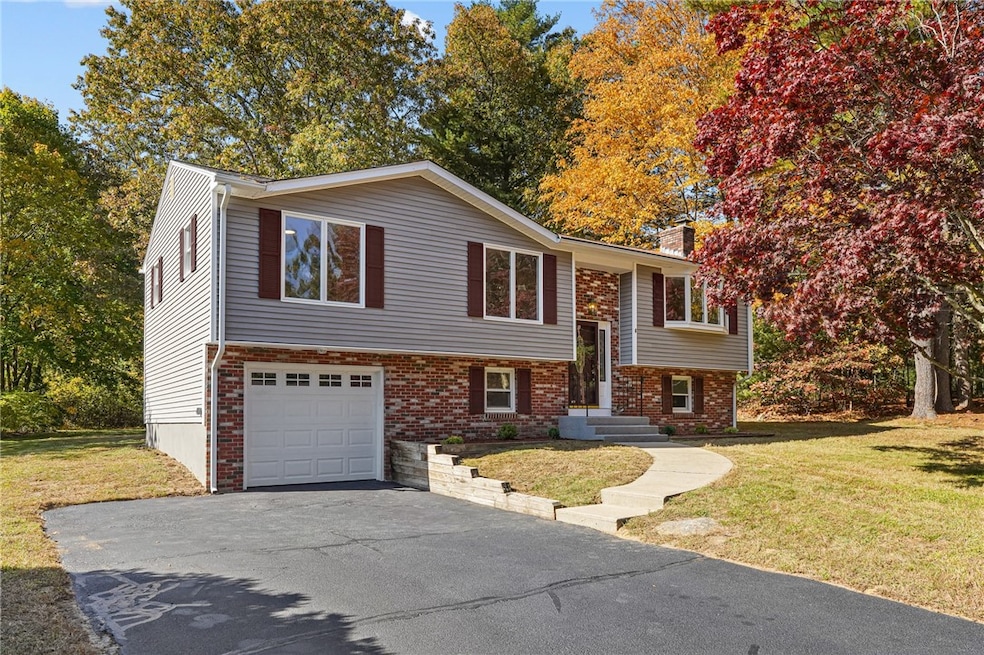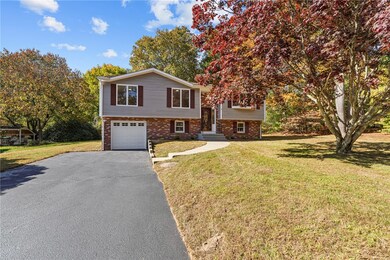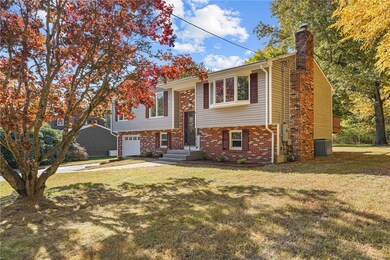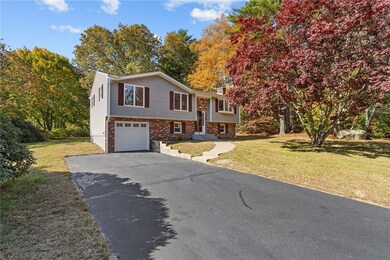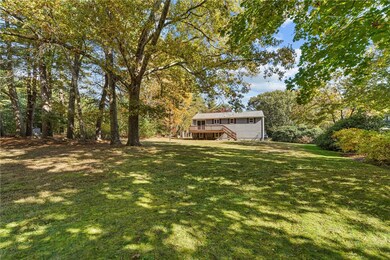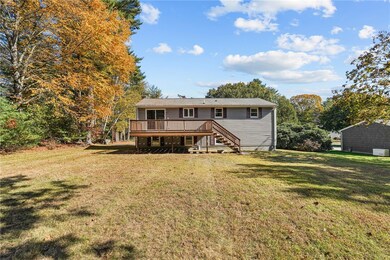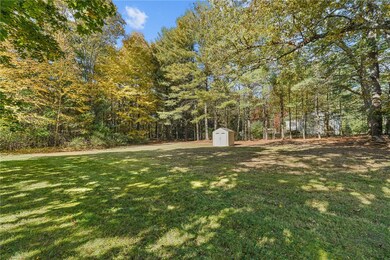
6 Glenview Ct Coventry, RI 02816
Highlights
- River Access
- Wooded Lot
- Wood Flooring
- Deck
- Raised Ranch Architecture
- Attic
About This Home
As of November 2024Tastefully renovated 3 bedroom Raised Ranch located on a quiet cul-de-sac in the very desirable Red Oak Estates neighborhood of Coventry!! Set on a half acre lot with a large yard and wooded privacy to the rear. The interior features a brand NEW kitchen with soft close cabinetry, granite, S/S appliances and tile flooring. Updated bathroom features new tile flooring, new wall tiles and new fixtures. BRAND NEW - Electrical Service/Panel, Hardwood Flooring, AC Condenser, garage door and LED Lighting. Fresh paint thru-out along with a brick wood burning fireplace. Recent/newer updates from the last few years include the roof and the hot water heater. The spacious basement is partially finished with new vinyl plank flooring giving the buyer many additional possibilities! Located close to schools, shopping and restaurants. Nothing to do but drop your bags and move in! Don't miss out!!
Last Agent to Sell the Property
Cityside Properties License #RES.0040504 Listed on: 10/22/2024
Home Details
Home Type
- Single Family
Est. Annual Taxes
- $5,496
Year Built
- Built in 1978
Lot Details
- 0.5 Acre Lot
- Cul-De-Sac
- Wooded Lot
Parking
- 1 Car Attached Garage
- Garage Door Opener
- Driveway
Home Design
- Raised Ranch Architecture
- Vinyl Siding
- Concrete Perimeter Foundation
Interior Spaces
- 2-Story Property
- Wood Burning Fireplace
- Self Contained Fireplace Unit Or Insert
- Fireplace Features Masonry
- Living Room
- Utility Room
- Laundry Room
- Storm Doors
- Attic
Kitchen
- <<OvenToken>>
- Range<<rangeHoodToken>>
- <<microwave>>
- Dishwasher
Flooring
- Wood
- Ceramic Tile
- Vinyl
Bedrooms and Bathrooms
- 3 Bedrooms
- 1 Full Bathroom
Partially Finished Basement
- Basement Fills Entire Space Under The House
- Interior and Exterior Basement Entry
Outdoor Features
- River Access
- Walking Distance to Water
- Deck
Utilities
- Forced Air Heating and Cooling System
- Heating System Uses Gas
- 200+ Amp Service
- Gas Water Heater
- Septic Tank
Listing and Financial Details
- Tax Lot 013
- Assessor Parcel Number 6GLENVIEWCTCVEN
Community Details
Overview
- Red Oak Estates Subdivision
Amenities
- Shops
- Restaurant
Recreation
- Recreation Facilities
Ownership History
Purchase Details
Home Financials for this Owner
Home Financials are based on the most recent Mortgage that was taken out on this home.Purchase Details
Home Financials for this Owner
Home Financials are based on the most recent Mortgage that was taken out on this home.Purchase Details
Purchase Details
Purchase Details
Similar Homes in the area
Home Values in the Area
Average Home Value in this Area
Purchase History
| Date | Type | Sale Price | Title Company |
|---|---|---|---|
| Warranty Deed | $489,000 | None Available | |
| Warranty Deed | $489,000 | None Available | |
| Warranty Deed | $489,000 | None Available | |
| Warranty Deed | $335,000 | None Available | |
| Warranty Deed | $335,000 | None Available | |
| Warranty Deed | $335,000 | None Available | |
| Deed | $175,000 | None Available | |
| Deed | $175,000 | None Available | |
| Foreclosure Deed | $175,000 | None Available | |
| Public Action Common In Florida Clerks Tax Deed Or Tax Deeds Or Property Sold For Taxes | -- | None Available | |
| Public Action Common In Florida Clerks Tax Deed Or Tax Deeds Or Property Sold For Taxes | -- | None Available | |
| Public Action Common In Florida Clerks Tax Deed Or Tax Deeds Or Property Sold For Taxes | -- | None Available | |
| Public Action Common In Florida Clerks Tax Deed Or Tax Deeds Or Property Sold For Taxes | $1,647 | -- | |
| Public Action Common In Florida Clerks Tax Deed Or Tax Deeds Or Property Sold For Taxes | $1,647 | -- |
Mortgage History
| Date | Status | Loan Amount | Loan Type |
|---|---|---|---|
| Previous Owner | $300,000 | Purchase Money Mortgage | |
| Previous Owner | $177,000 | No Value Available | |
| Previous Owner | $40,000 | No Value Available | |
| Previous Owner | $139,000 | No Value Available |
Property History
| Date | Event | Price | Change | Sq Ft Price |
|---|---|---|---|---|
| 11/15/2024 11/15/24 | Sold | $489,000 | +1.9% | $295 / Sq Ft |
| 10/24/2024 10/24/24 | Pending | -- | -- | -- |
| 10/22/2024 10/22/24 | For Sale | $479,900 | +43.3% | $289 / Sq Ft |
| 07/22/2024 07/22/24 | Sold | $335,000 | -10.6% | $296 / Sq Ft |
| 07/01/2024 07/01/24 | Pending | -- | -- | -- |
| 06/11/2024 06/11/24 | Price Changed | $374,900 | -5.1% | $331 / Sq Ft |
| 06/06/2024 06/06/24 | For Sale | $394,900 | 0.0% | $349 / Sq Ft |
| 06/05/2024 06/05/24 | Pending | -- | -- | -- |
| 04/17/2024 04/17/24 | For Sale | $394,900 | -- | $349 / Sq Ft |
Tax History Compared to Growth
Tax History
| Year | Tax Paid | Tax Assessment Tax Assessment Total Assessment is a certain percentage of the fair market value that is determined by local assessors to be the total taxable value of land and additions on the property. | Land | Improvement |
|---|---|---|---|---|
| 2024 | $5,496 | $347,000 | $164,600 | $182,400 |
| 2023 | $5,320 | $347,000 | $164,600 | $182,400 |
| 2022 | $5,196 | $265,500 | $145,300 | $120,200 |
| 2021 | $5,151 | $265,500 | $145,300 | $120,200 |
| 2020 | $5,905 | $265,500 | $145,300 | $120,200 |
| 2019 | $4,635 | $208,400 | $101,200 | $107,200 |
| 2018 | $4,501 | $208,300 | $101,200 | $107,100 |
| 2017 | $4,370 | $208,300 | $101,200 | $107,100 |
| 2016 | $4,779 | $223,200 | $123,400 | $99,800 |
| 2015 | $4,649 | $223,200 | $123,400 | $99,800 |
| 2014 | $4,553 | $223,200 | $123,400 | $99,800 |
| 2013 | $4,118 | $220,700 | $112,800 | $107,900 |
Agents Affiliated with this Home
-
Nicholas Muschiano
N
Seller's Agent in 2024
Nicholas Muschiano
Cityside Properties
(401) 749-6899
4 in this area
28 Total Sales
-
The Ponte Group
T
Seller's Agent in 2024
The Ponte Group
Keller Williams South Watuppa
(508) 677-3233
5 in this area
771 Total Sales
-
Clifford Ponte

Seller Co-Listing Agent in 2024
Clifford Ponte
Keller Williams South Watuppa
(508) 642-4802
6 in this area
482 Total Sales
-
Bridgette Soby

Buyer's Agent in 2024
Bridgette Soby
Mott & Chace Sotheby's Intl.
(401) 662-7969
2 in this area
111 Total Sales
-
N
Buyer's Agent in 2024
Non Member
Non Member Office
Map
Source: State-Wide MLS
MLS Number: 1371374
APN: COVE-000102-000000-000013-000001
- 0 Chase Rd Unit 1365354
- 16 Hope Furnace Rd
- 0 Chase Lot 11 Rd Unit 1378442
- 130 Main St
- 8 Clinton Ave
- 268 Main St
- 273 Main St
- 19 Paulette Dr
- 338 North Rd
- 50 S Pond Dr
- 56 Knotty Oak Shores
- 53 Knotty Oak Shores
- 20 Howard Ave
- 7 Mountain Laurel Dr
- 6 Hornbeam Rd Unit 42
- 30 Harris St
- 120 Colvintown Rd
- 18 1 2 Lincoln Ave
- 70 Harris St
- 12 Broad St
