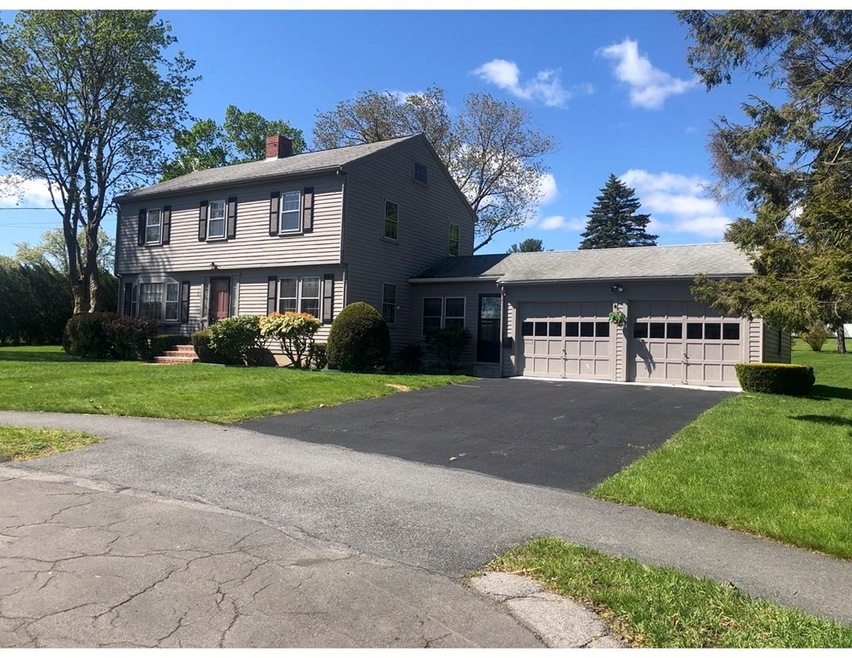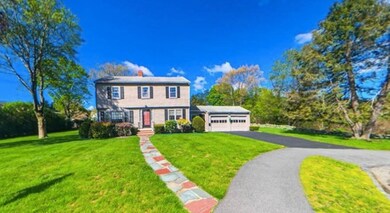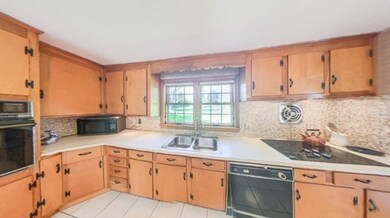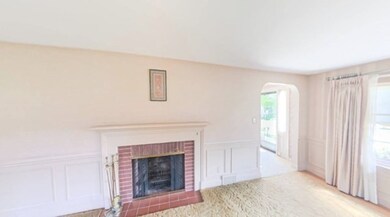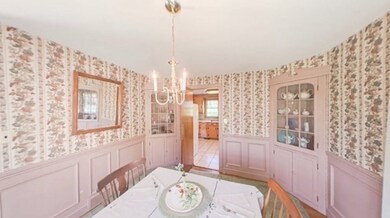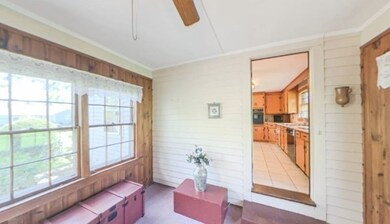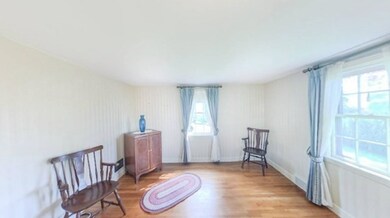
6 Grapevine Rd Danvers, MA 01923
Highlights
- Wood Flooring
- Enclosed patio or porch
- Forced Air Heating System
- Attic
- Security Service
About This Home
As of July 2021Location, Location!! Classic bright and sunny Colonial with a spacious backyard as well as side yards. Perfectly situated on a .79 acre well-proportioned lot offering privacy and accessibility. Originally built as the house with all the "upgrades" in the neighborhood. The bones are looking good. The home is fully functional and is in "move-in" condition. Sold in "as is" condition, any home inspection should be for informational purposes only. This home has 4 bedrooms, 1 full and 1 half baths and a walk-up attic. Breezeway is not heated and is attached to a 2-car garage. Original windows, roof is about 15 to 19 years old - Architectural shingles. New oil tank, and new water-saving toilets. Ready for immediate occupancy.
Last Agent to Sell the Property
EXIT Realty Beatrice Associates Listed on: 05/10/2021

Home Details
Home Type
- Single Family
Est. Annual Taxes
- $8,369
Year Built
- Built in 1957
Lot Details
- Year Round Access
- Property is zoned R3
Parking
- 2 Car Garage
Kitchen
- <<builtInOvenToken>>
- <<builtInRangeToken>>
- Freezer
- Dishwasher
Flooring
- Wood
- Tile
Laundry
- Dryer
- Washer
Outdoor Features
- Enclosed patio or porch
Schools
- DHS High School
Utilities
- Forced Air Heating System
- Heating System Uses Oil
- Electric Water Heater
- Cable TV Available
Additional Features
- Attic
- Basement
Community Details
- Security Service
Ownership History
Purchase Details
Home Financials for this Owner
Home Financials are based on the most recent Mortgage that was taken out on this home.Purchase Details
Home Financials for this Owner
Home Financials are based on the most recent Mortgage that was taken out on this home.Similar Homes in Danvers, MA
Home Values in the Area
Average Home Value in this Area
Purchase History
| Date | Type | Sale Price | Title Company |
|---|---|---|---|
| Not Resolvable | $670,000 | None Available | |
| Not Resolvable | $652,000 | None Available |
Mortgage History
| Date | Status | Loan Amount | Loan Type |
|---|---|---|---|
| Open | $594,000 | Purchase Money Mortgage |
Property History
| Date | Event | Price | Change | Sq Ft Price |
|---|---|---|---|---|
| 07/23/2021 07/23/21 | Sold | $670,000 | -4.1% | $402 / Sq Ft |
| 05/26/2021 05/26/21 | Pending | -- | -- | -- |
| 05/10/2021 05/10/21 | For Sale | $699,000 | +7.2% | $420 / Sq Ft |
| 03/31/2021 03/31/21 | Sold | $652,000 | +17.9% | $391 / Sq Ft |
| 02/10/2021 02/10/21 | Pending | -- | -- | -- |
| 02/01/2021 02/01/21 | For Sale | $552,900 | -- | $332 / Sq Ft |
Tax History Compared to Growth
Tax History
| Year | Tax Paid | Tax Assessment Tax Assessment Total Assessment is a certain percentage of the fair market value that is determined by local assessors to be the total taxable value of land and additions on the property. | Land | Improvement |
|---|---|---|---|---|
| 2025 | $8,369 | $761,500 | $451,900 | $309,600 |
| 2024 | $8,185 | $736,700 | $444,400 | $292,300 |
| 2023 | $7,787 | $662,700 | $406,800 | $255,900 |
| 2022 | $7,581 | $598,800 | $361,800 | $237,000 |
| 2021 | $7,500 | $561,800 | $357,300 | $204,500 |
| 2020 | $7,336 | $561,700 | $357,300 | $204,400 |
| 2019 | $6,931 | $521,900 | $324,300 | $197,600 |
| 2018 | $6,821 | $503,800 | $324,300 | $179,500 |
| 2017 | $6,334 | $446,400 | $279,300 | $167,100 |
| 2016 | $6,061 | $426,800 | $264,300 | $162,500 |
| 2015 | $5,797 | $388,800 | $241,800 | $147,000 |
Agents Affiliated with this Home
-
Beatrice Realty Group
B
Seller's Agent in 2021
Beatrice Realty Group
EXIT Realty Beatrice Associates
7 in this area
52 Total Sales
-
Terri Sheppard

Seller's Agent in 2021
Terri Sheppard
J. Barrett & Company
(978) 828-9441
14 in this area
42 Total Sales
-
Carol Beatrice

Seller Co-Listing Agent in 2021
Carol Beatrice
Real Broker MA, LLC
(781) 929-1010
4 in this area
41 Total Sales
-
Eugene Diaz

Buyer's Agent in 2021
Eugene Diaz
Coldwell Banker Realty - Lynnfield
(978) 918-0826
1 in this area
70 Total Sales
Map
Source: MLS Property Information Network (MLS PIN)
MLS Number: 72828489
APN: DANV-000036-000000-000070
- 101 Conant St
- 44 Foster St
- 73 Liberty St Unit 1
- 11 Amherst St
- 61 Poplar St
- 86 Burley St
- 94 Liberty St
- 25 Conant St Unit 3
- 49 Poplar St Unit 2
- 4 Duck Pond Rd Unit 219
- 12 Central Ave Unit 5
- 15 Oak St
- 38 High St Unit 4
- 35 Locust St Unit 3
- 7 Coolidge Rd
- 12 Donegal Ln
- 43 Amherst Rd
- 11 Poplar St
- 145 Maple St
- 6 Exeter Rd
