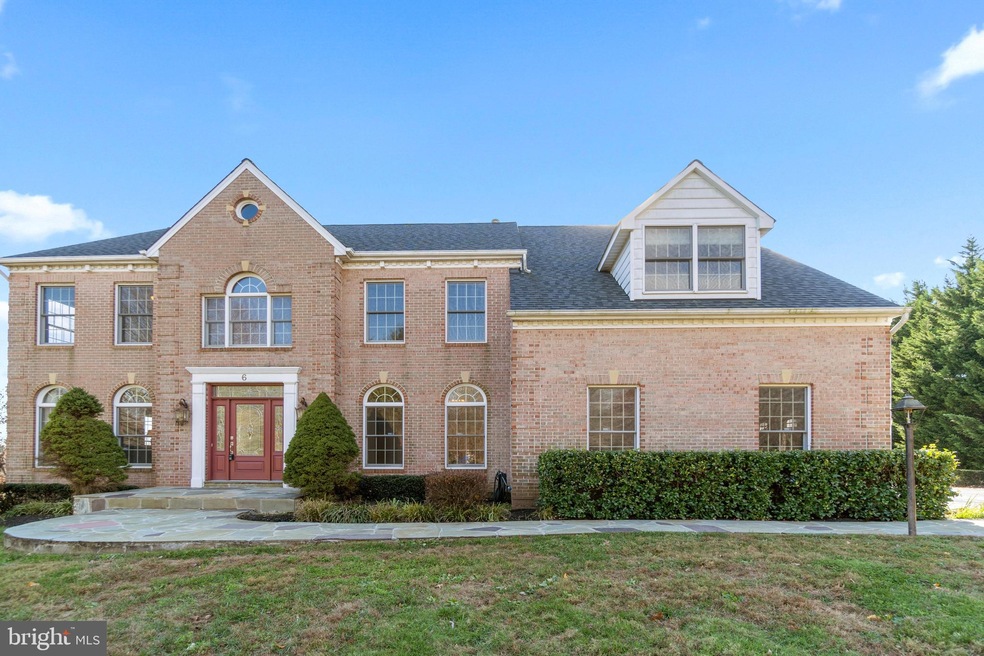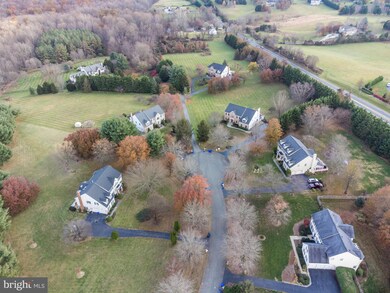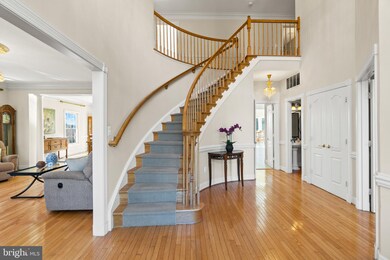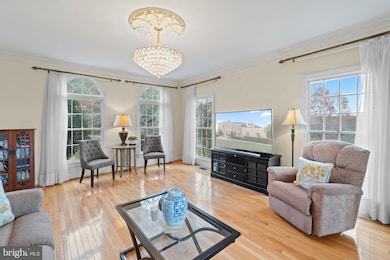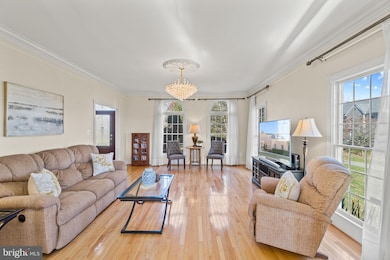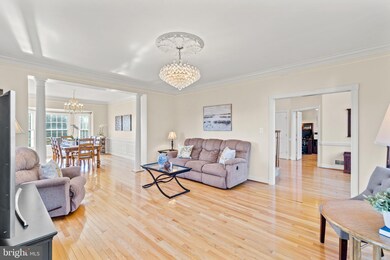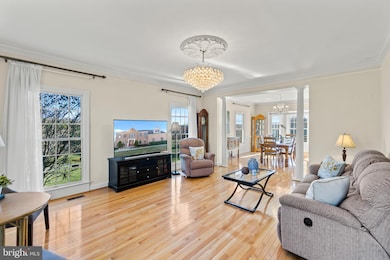
6 Grey Pebble Ct Germantown, MD 20874
Highlights
- Second Kitchen
- Eat-In Gourmet Kitchen
- Colonial Architecture
- Darnestown Elementary School Rated A
- View of Trees or Woods
- Deck
About This Home
As of January 2022FALL IN LOVE WITH THIS PICTURE PERFECT DARNESTOWN HOME situated on 2 acres of gorgeous property. Featuring 5 bedrooms, 4.5 bathrooms, a walkout lower level, an oversized owners’ suite and much more! As soon as you step into the foyer, you are captivated by the exquisite detailing throughout from the two story foyer to the gleaming hardwood floors. The main level is complete with a private study, a formal living room, a large dining room, a charming family room and a gourmet kitchen with a huge center island and a beautiful eating sunroom with walls of windows overlooking the gorgeous backyard. The upper level features an Owners' Suite with a huge walk-in closet, a sitting room and a stunning bathroom for all your pampering needs. There are four additional large bedrooms upstairs and 2 additional bathrooms. The walk-out lower level includes a large rec room, 2 bonus rooms, a full bathroom with a built in custom dry sauna and a kitchenette. Outside will feel like a private retreat with breathtaking grounds complete with extensive hardscape and landscape, a trex deck and a charming patio. New 50-Year Roof (2018), Replaced Hot Water Heater (2021), Replaced Water Pressure System (2021). Walking distance to historical Black Rock Mill, Seneca Ridge Trail and Winery. This is truly a must see!
Last Agent to Sell the Property
RLAH @properties License #651724 Listed on: 11/23/2021

Home Details
Home Type
- Single Family
Est. Annual Taxes
- $10,282
Year Built
- Built in 1996
Lot Details
- 1.96 Acre Lot
- Cul-De-Sac
- Backs to Trees or Woods
- Property is zoned RC
Parking
- 2 Car Attached Garage
- Side Facing Garage
Home Design
- Colonial Architecture
- Bump-Outs
- Brick Exterior Construction
Interior Spaces
- Property has 3 Levels
- Bar
- Crown Molding
- Ceiling Fan
- 1 Fireplace
- Family Room Off Kitchen
- Formal Dining Room
- Wood Flooring
- Views of Woods
Kitchen
- Eat-In Gourmet Kitchen
- Second Kitchen
- Breakfast Area or Nook
- <<doubleOvenToken>>
- Cooktop<<rangeHoodToken>>
- Stainless Steel Appliances
- Kitchen Island
- Upgraded Countertops
- Disposal
Bedrooms and Bathrooms
- 5 Bedrooms
- Walk-In Closet
Laundry
- Dryer
- Washer
Finished Basement
- Walk-Out Basement
- Interior and Rear Basement Entry
- Basement Windows
Outdoor Features
- Deck
- Patio
- Outdoor Storage
Schools
- Darnestown Elementary School
- Lakelands Park Middle School
- Northwest High School
Utilities
- Forced Air Heating and Cooling System
- Water Treatment System
- Well
- Natural Gas Water Heater
- Septic Tank
Community Details
- No Home Owners Association
- Darnestown Outside Subdivision
Listing and Financial Details
- Tax Lot 19
- Assessor Parcel Number 160602913297
Ownership History
Purchase Details
Home Financials for this Owner
Home Financials are based on the most recent Mortgage that was taken out on this home.Purchase Details
Similar Homes in the area
Home Values in the Area
Average Home Value in this Area
Purchase History
| Date | Type | Sale Price | Title Company |
|---|---|---|---|
| Deed | $850,000 | Attorney | |
| Deed | $423,787 | -- |
Mortgage History
| Date | Status | Loan Amount | Loan Type |
|---|---|---|---|
| Open | $614,000 | New Conventional | |
| Closed | $674,000 | New Conventional | |
| Closed | $680,000 | New Conventional | |
| Previous Owner | $532,000 | Stand Alone Second |
Property History
| Date | Event | Price | Change | Sq Ft Price |
|---|---|---|---|---|
| 01/10/2022 01/10/22 | Sold | $1,110,000 | +0.9% | $178 / Sq Ft |
| 11/25/2021 11/25/21 | Pending | -- | -- | -- |
| 11/23/2021 11/23/21 | For Sale | $1,100,000 | +29.4% | $177 / Sq Ft |
| 07/16/2015 07/16/15 | Sold | $850,000 | -3.3% | $130 / Sq Ft |
| 06/02/2015 06/02/15 | Pending | -- | -- | -- |
| 05/15/2015 05/15/15 | Price Changed | $879,000 | -1.8% | $134 / Sq Ft |
| 04/20/2015 04/20/15 | For Sale | $895,000 | -- | $136 / Sq Ft |
Tax History Compared to Growth
Tax History
| Year | Tax Paid | Tax Assessment Tax Assessment Total Assessment is a certain percentage of the fair market value that is determined by local assessors to be the total taxable value of land and additions on the property. | Land | Improvement |
|---|---|---|---|---|
| 2024 | $9,848 | $793,600 | $276,300 | $517,300 |
| 2023 | $9,120 | $793,600 | $276,300 | $517,300 |
| 2022 | $8,712 | $793,600 | $276,300 | $517,300 |
| 2021 | $9,590 | $879,200 | $262,900 | $616,300 |
| 2020 | $9,075 | $835,333 | $0 | $0 |
| 2019 | $8,569 | $791,467 | $0 | $0 |
| 2018 | $8,092 | $747,600 | $262,900 | $484,700 |
| 2017 | $8,362 | $747,600 | $0 | $0 |
| 2016 | -- | $747,600 | $0 | $0 |
| 2015 | $8,027 | $756,200 | $0 | $0 |
| 2014 | $8,027 | $756,200 | $0 | $0 |
Agents Affiliated with this Home
-
Melissa Bernstein

Seller's Agent in 2022
Melissa Bernstein
Real Living at Home
(301) 908-4007
40 in this area
141 Total Sales
-
Mohamed Desai

Buyer's Agent in 2022
Mohamed Desai
Realty Advantage of Maryland LLC
(240) 888-2867
1 in this area
179 Total Sales
-
S
Seller's Agent in 2015
Sharyn Goldman
Long & Foster
-
Leonid Rozenblat

Buyer's Agent in 2015
Leonid Rozenblat
Remax Realty Group
(301) 467-0466
13 Total Sales
Map
Source: Bright MLS
MLS Number: MDMC2023358
APN: 06-02913297
- 15841 Seneca Run Ct
- 14925 Kelley Farm Dr
- 16420 Black Rock Rd
- 16200 Bellingham Dr
- 14950 Kelley Farm Dr
- 15701 Germantown Rd
- 14910 Spring Meadows Dr
- 14209 Seneca Rd
- 14665 Seneca Farm Ln
- 14239 Seneca Rd
- 14128 Seneca Rd
- 14611 Seneca Farm Ln
- 14427 Seneca Rd
- 13504 Darnestown Rd
- 0 Darnestown Rd
- 13736 Monarch Vista Dr
- 14413 Weathered Barn Ct
- 13330 Darnestown Rd
- 13637 Monarch Vista Dr
- 15705 White Rock Rd
